43595 Ridge Crest Drive, Big Bear Lake, CA 92315
Local realty services provided by:ERA North Orange County Real Estate
Listed by:steve hirschler
Office:keller williams big bear lake arrowhead
MLS#:219128192
Source:CA_DAMLS
Price summary
- Price:$1,799,900
- Price per sq. ft.:$484.36
About this home
Stunning 4-Bedroom, 3-Bath home with Lake & Ski Slope Views in Moonridge! Upstairs is the main living space, offering panoramic views of the lake and ski slopes, featuring a double-sided rock fireplace between the game room and the living room, which boasts vaulted ceilings and a wall of windows. A chef's dream, designer kitchen features a six-burner stovetop, a large island with a copper farmhouse sink, leathered granite countertops, double ovens, Bosch counter-depth refrigerator, Thermador appliances, a 7-foot-tall beverage cooler, a full-size Bosch freezer and a butler's pantry. The covered deck is designed for low maintenance and features a hot tub for ultimate relaxation. Downstairs is a spacious living area with soaring 9 1/2 -foot ceilings, a large en-suite bedroom with a cozy fireplace, and 3 additional guest bedrooms. 2 luxurious bathrooms with a soaking tub, glass shower, twin sinks, and a private water closet. Another exterior covered deck with a natural gas fire pit, outdoor electric heaters, and plenty of space to entertain or unwind. The oversized 3-car garage features a 10-foot insulated door and is equipped with an EV charging outlet. Beautifully furnished (negotiable), so you can move right in and start enjoying this incredible space. This home offers the best of both worlds—luxury and practicality—ideal for year-round living, vacationing, short-term rental, or hosting family and friends.
Contact an agent
Home facts
- Year built:2024
- Listing ID #:219128192
- Added:176 day(s) ago
- Updated:October 03, 2025 at 02:42 PM
Rooms and interior
- Bedrooms:4
- Total bathrooms:3
- Full bathrooms:2
- Half bathrooms:1
- Living area:3,716 sq. ft.
Heating and cooling
- Cooling:Air Conditioning, Ceiling Fan(s)
- Heating:Fireplace(s), Forced Air, Natural Gas
Structure and exterior
- Roof:Composition
- Year built:2024
- Building area:3,716 sq. ft.
- Lot area:0.17 Acres
Utilities
- Water:Water District
- Sewer:Connected and Paid, In
Finances and disclosures
- Price:$1,799,900
- Price per sq. ft.:$484.36
New listings near 43595 Ridge Crest Drive
- New
 $659,000Active3 beds 2 baths1,336 sq. ft.
$659,000Active3 beds 2 baths1,336 sq. ft.447 Catalina Road, Big Bear Lake, CA 92315
MLS# PW25231148Listed by: RE/MAX BIG BEAR - New
 $550,000Active4 beds 3 baths2,032 sq. ft.
$550,000Active4 beds 3 baths2,032 sq. ft.41819 Chalet, Big Bear Lake, CA 92315
MLS# IG25230984Listed by: KELLER WILLIAMS BIG BEAR - New
 $1,599,000Active5 beds 5 baths4,884 sq. ft.
$1,599,000Active5 beds 5 baths4,884 sq. ft.42285 Castle Crag, Big Bear Lake, CA 92315
MLS# IG25230825Listed by: KELLER WILLIAMS BIG BEAR - New
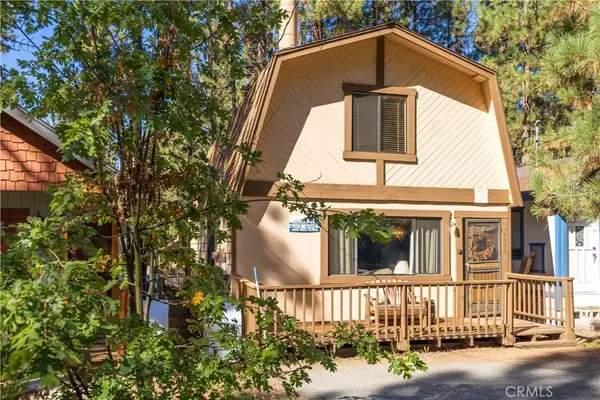 $450,000Active3 beds 2 baths1,024 sq. ft.
$450,000Active3 beds 2 baths1,024 sq. ft.42628 La Cerena Avenue, Big Bear Lake, CA 92315
MLS# IG25229002Listed by: RE/MAX BIG BEAR - New
 $889,900Active3 beds 2 baths2,106 sq. ft.
$889,900Active3 beds 2 baths2,106 sq. ft.852 Cameron Drive, Big Bear, CA 92315
MLS# 225004931Listed by: SYNC BROKERAGE INC - New
 $475,000Active2 beds 1 baths800 sq. ft.
$475,000Active2 beds 1 baths800 sq. ft.42673 Peregrine Avenue, Big Bear Lake, CA 92315
MLS# PW25227110Listed by: CALIFORNIA REALTY CORPORATION - New
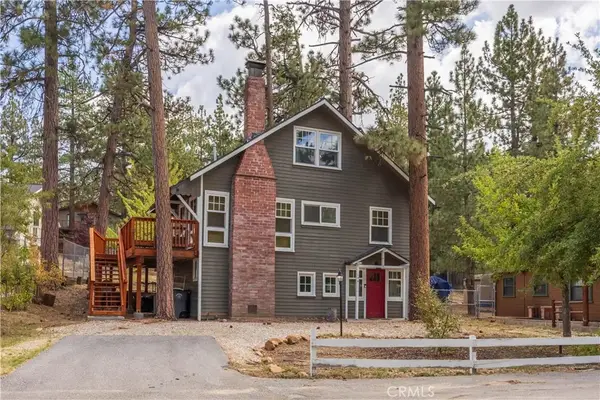 $675,000Active3 beds 2 baths1,636 sq. ft.
$675,000Active3 beds 2 baths1,636 sq. ft.195 Elgin Boulevard, Big Bear Lake, CA 92315
MLS# IG25224874Listed by: COMPASS - New
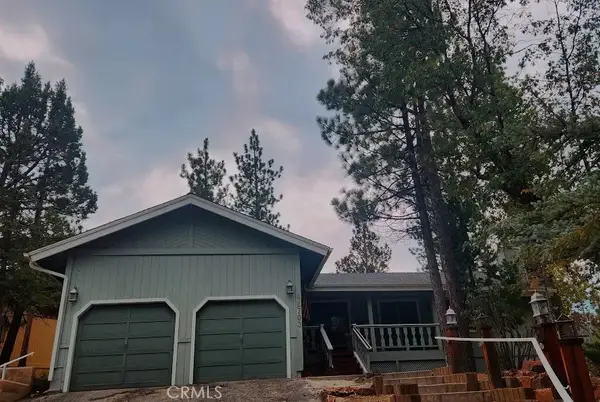 $649,000Active3 beds 2 baths1,616 sq. ft.
$649,000Active3 beds 2 baths1,616 sq. ft.42703 Constellation Drive, Big Bear Lake, CA 92315
MLS# HD25222835Listed by: VIP PREMIER REALTY CORP - New
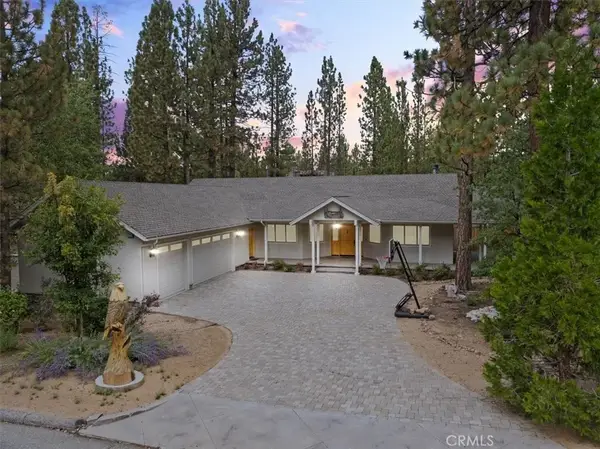 $1,099,900Active4 beds 4 baths2,895 sq. ft.
$1,099,900Active4 beds 4 baths2,895 sq. ft.42218 Heavenly Valley, Big Bear Lake, CA 92315
MLS# IV25225370Listed by: ELEVATE REAL ESTATE AGENCY - New
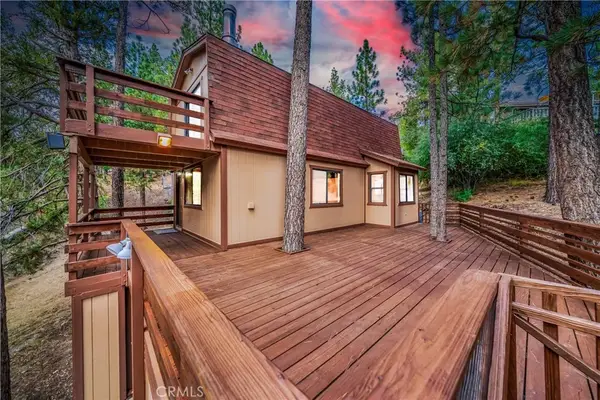 $479,900Active2 beds 2 baths988 sq. ft.
$479,900Active2 beds 2 baths988 sq. ft.42704 Alta Vista, Big Bear Lake, CA 92315
MLS# IG25224555Listed by: ELEVATE REAL ESTATE AGENCY
