861 Thrush Drive #14, Big Bear Lake, CA 92315
Local realty services provided by:ERA North Orange County Real Estate
861 Thrush Drive #14,Big Bear Lake, CA 92315
$474,900
- 2 Beds
- 2 Baths
- 1,088 sq. ft.
- Condominium
- Active
Listed by: will rahill909-547-4402
Office: keller williams big bear
MLS#:IG25072244
Source:CAREIL
Price summary
- Price:$474,900
- Price per sq. ft.:$436.49
- Monthly HOA dues:$380
About this home
Snow Summit Townhouse ready for its next owner ~ The ideal location for those wanting to walk to the ski slopes during the winter or hop on your mountain bike and head up for some runs during the summer ~ After a hard day of playing, relax in your hot tub for a little Après Ski or gather in front of the fireplace and enjoy some quality time ~ 2 bedrooms, 1.5 bathrooms, open living room and a loft ~ Plenty of room for your loved ones to join in the adventure ~ Whether you are a snow sliding specialist or a summer outdoor enthusiast, this is the perfect headquarters ~ The Snow Summit complex is a Planned Unit Development with a inground community swimming pool for summer season use and a recreation room with dry sauna, mini kitchen, and game room available year-round ~The recreation room patio has BBQ's and picnic tables to enjoy ~ The HOA includes water, trash, snow removal, Wi-Fi, all exterior maintenance including roofs, siding, decks, patios, and stairs ~ You will have all the benefits of a Big Bear cabin with none of the upkeep ~ Don't wait, start making the memories that last a lifetime with your loved ones immediately!
Contact an agent
Home facts
- Year built:1973
- Listing ID #:IG25072244
- Added:279 day(s) ago
- Updated:December 21, 2025 at 05:28 PM
Rooms and interior
- Bedrooms:2
- Total bathrooms:2
- Full bathrooms:1
- Half bathrooms:1
- Living area:1,088 sq. ft.
Heating and cooling
- Heating:Central Forced Air
Structure and exterior
- Roof:Composition
- Year built:1973
- Building area:1,088 sq. ft.
- Lot area:0.02 Acres
Utilities
- Water:District - Public, Gas Water Heater
Finances and disclosures
- Price:$474,900
- Price per sq. ft.:$436.49
New listings near 861 Thrush Drive #14
- New
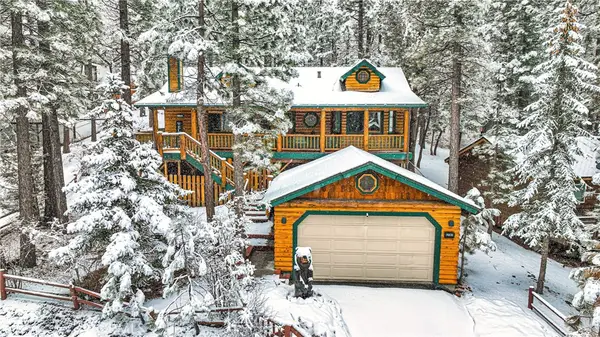 $749,900Active3 beds 3 baths1,944 sq. ft.
$749,900Active3 beds 3 baths1,944 sq. ft.42363 Paramount, Big Bear Lake, CA 92315
MLS# HD26003966Listed by: REALTY ONE GROUP EMPIRE - New
 $749,900Active3 beds 3 baths1,944 sq. ft.
$749,900Active3 beds 3 baths1,944 sq. ft.42363 Paramount, Big Bear Lake, CA 92315
MLS# HD26003966Listed by: REALTY ONE GROUP EMPIRE - Open Sat, 12 to 4pmNew
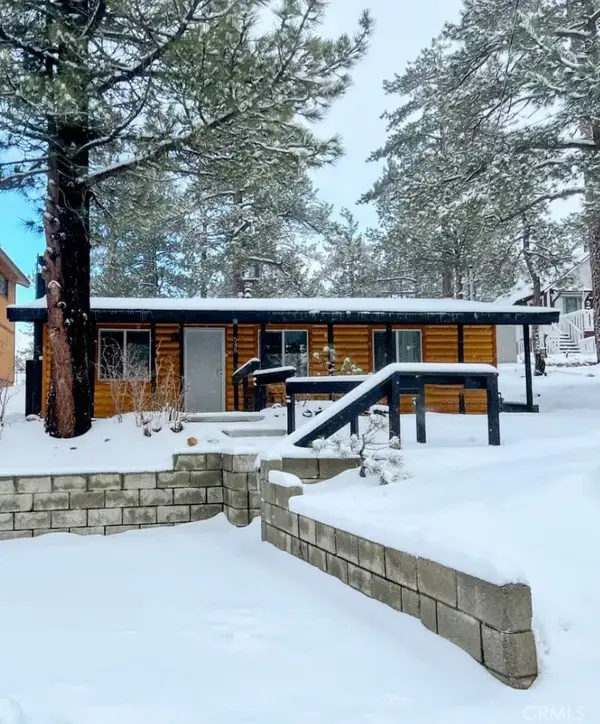 $360,000Active2 beds 1 baths789 sq. ft.
$360,000Active2 beds 1 baths789 sq. ft.545 Highland, Big Bear Lake, CA 92315
MLS# BB26003467Listed by: EQUITY UNION - New
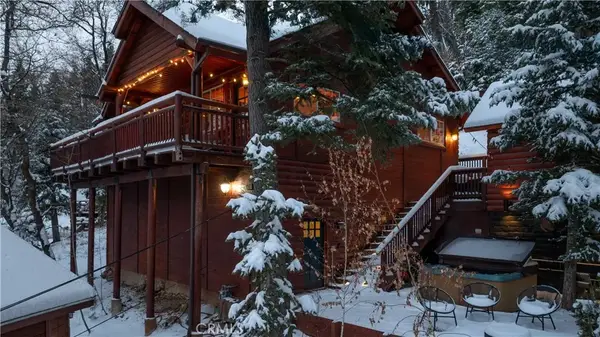 $950,000Active3 beds 3 baths1,753 sq. ft.
$950,000Active3 beds 3 baths1,753 sq. ft.42947 Dogwood Drive, Big Bear, CA 92315
MLS# IG25279877Listed by: COMPASS - New
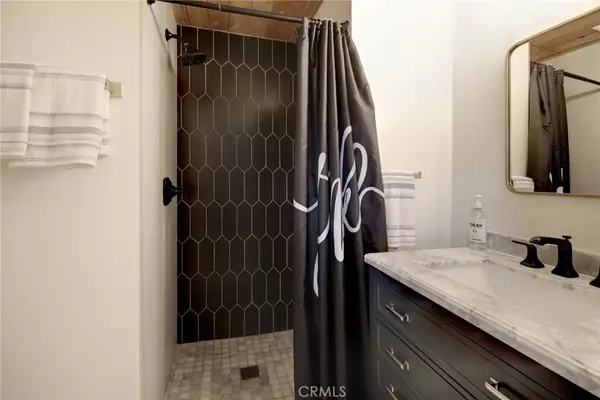 $459,000Active3 beds 2 baths1,050 sq. ft.
$459,000Active3 beds 2 baths1,050 sq. ft.561 Waynoka Lane, Big Bear Lake, CA 92315
MLS# IG26002710Listed by: RE/MAX BIG BEAR - New
 $244,900Active2 beds 1 baths1,000 sq. ft.
$244,900Active2 beds 1 baths1,000 sq. ft.731 Cameron Dr, Big Bear Lake, CA 92315
MLS# 2600221Listed by: CONGRESS REALTY, INC 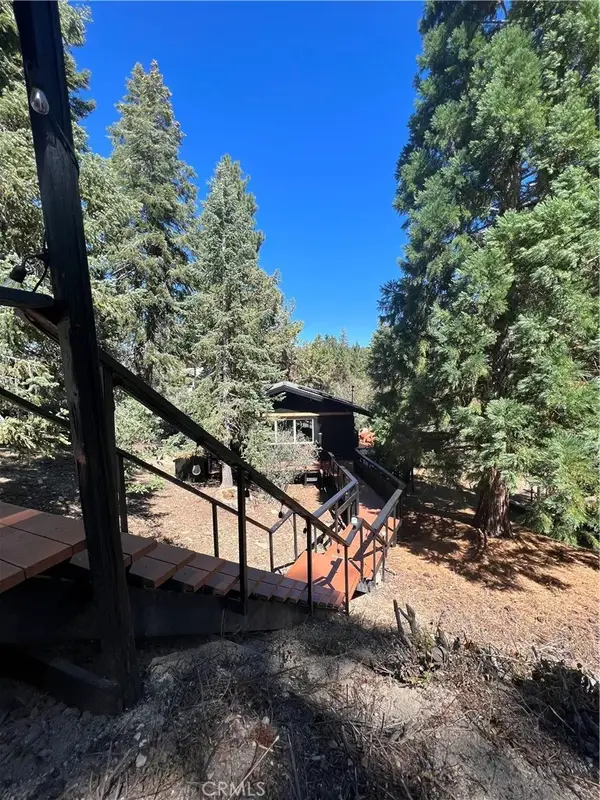 $670,000Active2 beds 1 baths880 sq. ft.
$670,000Active2 beds 1 baths880 sq. ft.43428 Primrose, Big Bear Lake, CA 92315
MLS# DW25277288Listed by: ANNA ESCARENO, BROKER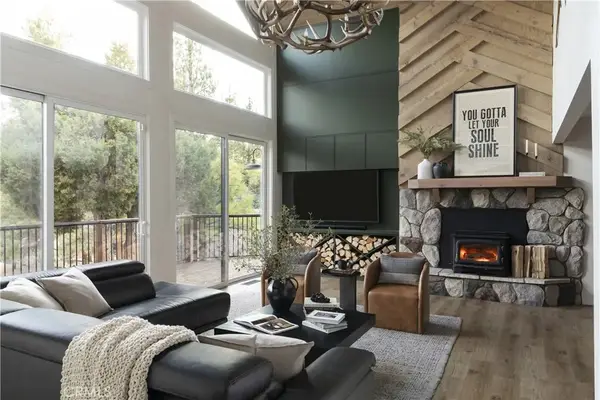 $1,500,000Active4 beds 3 baths2,170 sq. ft.
$1,500,000Active4 beds 3 baths2,170 sq. ft.340 Crystal Lake Road, Big Bear Lake, CA 92315
MLS# IG25279131Listed by: KELLER WILLIAMS LAKE ARROWHEAD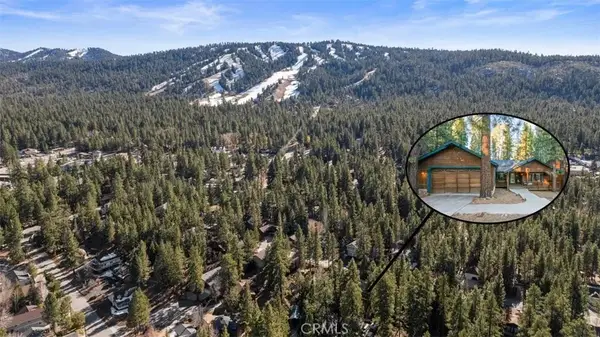 $800,000Active3 beds 2 baths1,962 sq. ft.
$800,000Active3 beds 2 baths1,962 sq. ft.41640 Mockingbird, Big Bear Lake, CA 92315
MLS# PW25277747Listed by: RE/MAX BIG BEAR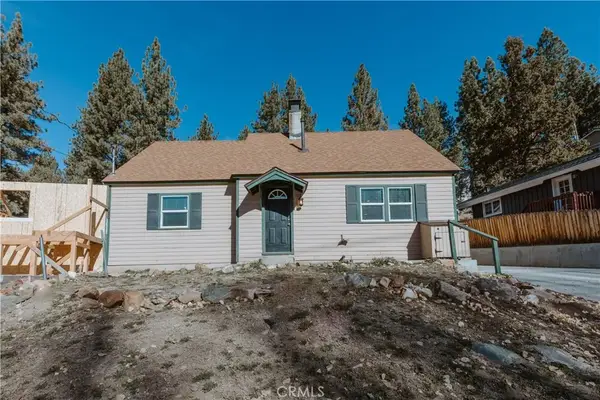 $200,000Active4 beds 2 baths1,316 sq. ft.
$200,000Active4 beds 2 baths1,316 sq. ft.42520 Sonoma Dr, Big Bear Lake, CA 92315
MLS# CV25278080Listed by: JASON MITCHELL REAL ESTATE CA.
