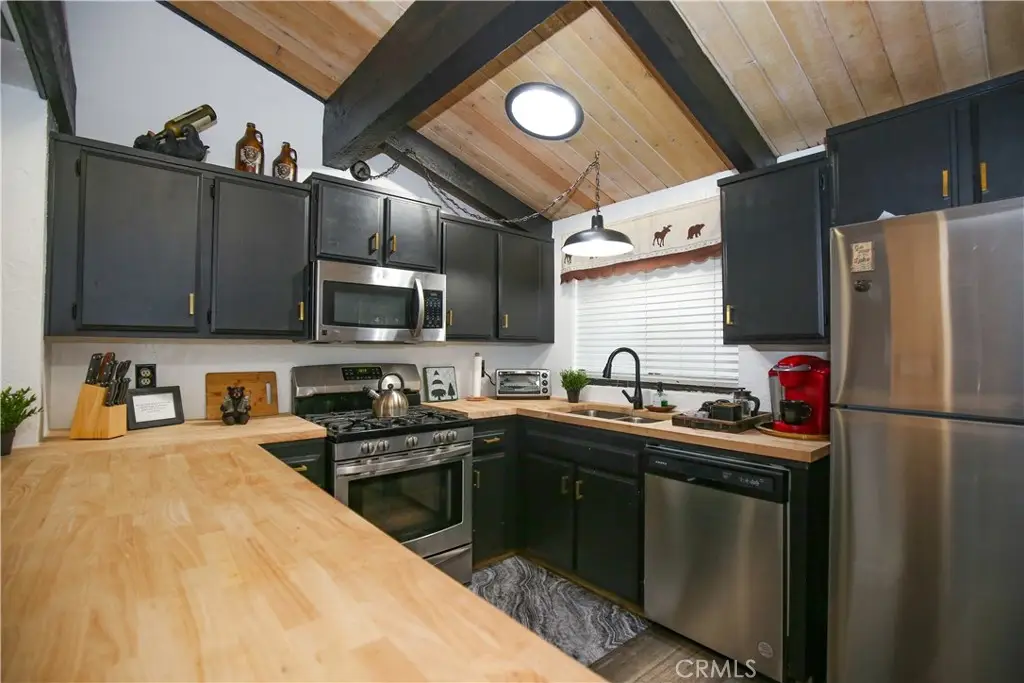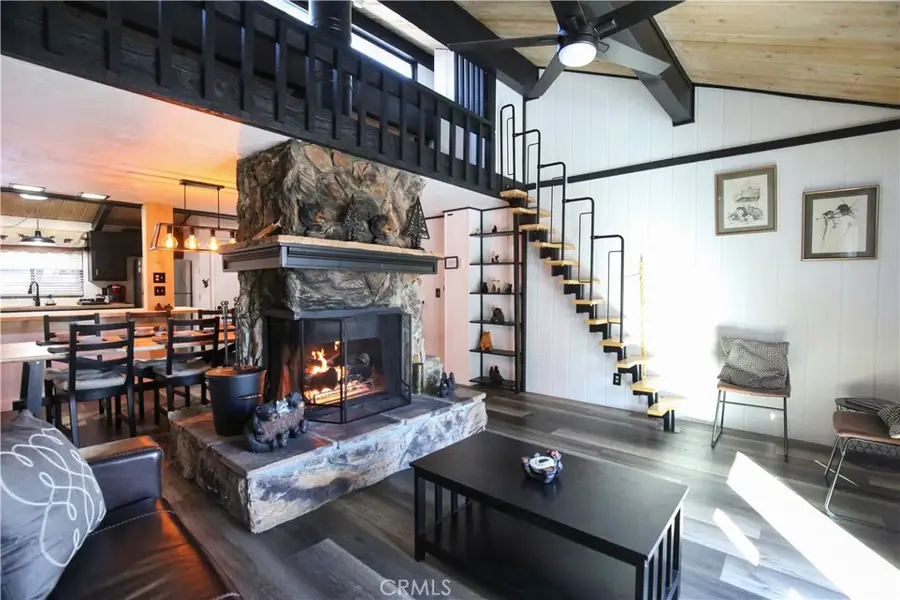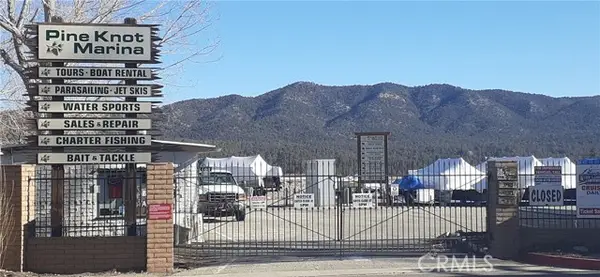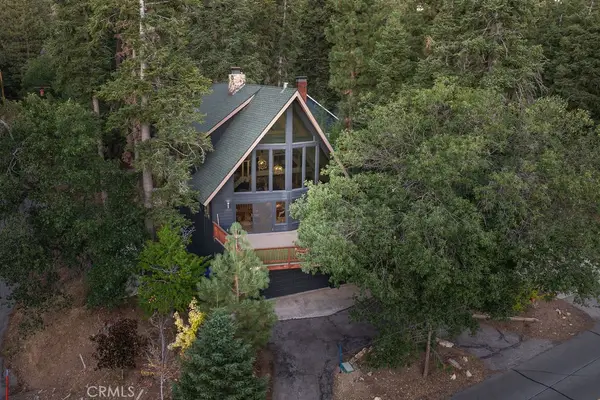861 Thrush Drive #30, Big Bear Lake, CA 92315
Local realty services provided by:ERA Excel Realty



861 Thrush Drive #30,Big Bear Lake, CA 92315
$499,000
- 2 Beds
- 2 Baths
- 1,088 sq. ft.
- Condominium
- Active
Listed by:laurie marsden
Office:keller williams realty-studio city
MLS#:SR25056774
Source:CRMLS
Price summary
- Price:$499,000
- Price per sq. ft.:$458.64
- Monthly HOA dues:$330
About this home
Welcome to this beautifully updated condo that blends modern touches with cozy mountain charm. With custom butcher block countertops, updated flooring, and stainless steel appliances, this home is as stylish as it is functional. Solar tubes throughout enhance natural light, creating a warm and inviting atmosphere. The spacious loft adds versatility, perfect for additional living or sleeping space. Step out onto the balcony to enjoy your private hot tub, the ideal spot to relax after a day on the slopes. The convenience of in-unit laundry and abundant storage further enhances the appeal of this property. Located less than 100 feet from the ski resort, this condo is perfect for outdoor enthusiasts. With direct parking right near the unit, you’ll enjoy effortless access year-round. A scenic trail right behind the complex leads to the village, just 1.5 miles away, where you can explore restaurants, shops, and entertainment. Whether you’re looking for a rental investment, vacation retreat, or a primary residence, this condo checks all the boxes.
Contact an agent
Home facts
- Year built:1973
- Listing Id #:SR25056774
- Added:285 day(s) ago
- Updated:August 25, 2025 at 01:09 PM
Rooms and interior
- Bedrooms:2
- Total bathrooms:2
- Full bathrooms:2
- Living area:1,088 sq. ft.
Heating and cooling
- Heating:Central Furnace
Structure and exterior
- Roof:Shingle
- Year built:1973
- Building area:1,088 sq. ft.
- Lot area:0.02 Acres
Utilities
- Water:Public, Water Connected
- Sewer:Public Sewer, Sewer Connected
Finances and disclosures
- Price:$499,000
- Price per sq. ft.:$458.64
New listings near 861 Thrush Drive #30
- New
 $27,000Active0.01 Acres
$27,000Active0.01 Acres400 Pine Knot Blvd E-49, Big Bear Lake, CA 92315
MLS# IG25190784Listed by: KELLER WILLIAMS BIG BEAR - New
 $1,099,000Active4 beds 4 baths2,010 sq. ft.
$1,099,000Active4 beds 4 baths2,010 sq. ft.43462 Colusa Drive, Big Bear Lake, CA 92315
MLS# PW25191006Listed by: RE/MAX BIG BEAR - New
 $27,000Active0.01 Acres
$27,000Active0.01 Acres400 Pine Knot Blvd E-49, Big Bear Lake, CA 92315
MLS# IG25190784Listed by: KELLER WILLIAMS BIG BEAR - New
 $639,000Active4 beds 2 baths1,632 sq. ft.
$639,000Active4 beds 2 baths1,632 sq. ft.43315 Shasta Road, Big Bear, CA 92315
MLS# 25582419Listed by: EXP REALTY OF CALIFORNIA INC - New
 $1,200,000Active3 beds 3 baths2,160 sq. ft.
$1,200,000Active3 beds 3 baths2,160 sq. ft.113 Meadow View Drive, Big Bear, CA 92315
MLS# 219134311DAListed by: RE/MAX AREA EXPERTS - New
 $665,000Active3 beds 2 baths1,260 sq. ft.
$665,000Active3 beds 2 baths1,260 sq. ft.43121 Grizzly Road, Big Bear Lake, CA 92315
MLS# IG25189976Listed by: REDFIN - New
 $736,000Active3 beds 2 baths1,464 sq. ft.
$736,000Active3 beds 2 baths1,464 sq. ft.40341 Lakeview Drive, Big Bear Lake, CA 92315
MLS# CV25189326Listed by: REDFIN CORPORATION - New
 $736,000Active3 beds 2 baths1,464 sq. ft.
$736,000Active3 beds 2 baths1,464 sq. ft.40341 Lakeview Drive, Big Bear Lake, CA 92315
MLS# CV25189326Listed by: REDFIN CORPORATION - New
 $588,000Active3 beds 2 baths1,322 sq. ft.
$588,000Active3 beds 2 baths1,322 sq. ft.42690 Cougar Road, Big Bear Lake, CA 92315
MLS# DW25182877Listed by: KELLER WILLIAMS SELA - New
 $549,900Active3 beds 2 baths1,649 sq. ft.
$549,900Active3 beds 2 baths1,649 sq. ft.841 Eureka Drive, Big Bear Lake, CA 92315
MLS# IG25186983Listed by: KELLER WILLIAMS BIG BEAR

