861 Thrush Drive #50, Big Bear Lake, CA 92315
Local realty services provided by:ERA North Orange County Real Estate
861 Thrush Drive #50,Big Bear Lake, CA 92315
$455,000
- 2 Beds
- 2 Baths
- 1,088 sq. ft.
- Condominium
- Active
Listed by: mary burak
Office: re/max big bear
MLS#:IG25068709
Source:CRMLS
Price summary
- Price:$455,000
- Price per sq. ft.:$418.2
- Monthly HOA dues:$325
About this home
Welcome to your ideal mountain escape at the base of Snow Summit in the heart of Big Bear Lake, CA! This delightful 2-bedroom, 1.5-bathroom condo, featuring an additional bonus loft, is centrally located and just minutes away from the lake, shops, stores, and restaurants. The lower entry level offers two comfortable bedrooms and a full bathroom, complete with a private balcony and a relaxing spa – perfect for unwinding after a day of outdoor activities. On the second floor, the living room provides a cozy retreat with a charming fireplace and a balcony that overlooks the pool, offering a serene spot to enjoy your morning coffee or evening relaxation. Outdoor enthusiasts will appreciate the unbeatable location. Walk to Snow Summit for skiing and snowboarding in the winter, or take advantage of mountain biking and hiking trails in the summer. This condo combines comfort, convenience, and the best of Big Bear's outdoor lifestyle. Amenities include a swimming pool during summer months, a recreation room for entertainment, a common BBQ area for outdoor grilling sessions, and snow removal in the winter months. Whether you're seeking a weekend getaway, an investment property, or a year-round residence, this property is a perfect fit. Don't miss out – schedule your viewing today and experience mountain living at its finest! Buyer and buyers agent are solely responsible for verifying the accuracy of any and all information provided.
Contact an agent
Home facts
- Year built:1973
- Listing ID #:IG25068709
- Added:294 day(s) ago
- Updated:February 17, 2026 at 02:12 PM
Rooms and interior
- Bedrooms:2
- Total bathrooms:2
- Full bathrooms:1
- Half bathrooms:1
- Living area:1,088 sq. ft.
Heating and cooling
- Heating:Central Furnace, Natural Gas
Structure and exterior
- Roof:Composition
- Year built:1973
- Building area:1,088 sq. ft.
- Lot area:0.02 Acres
Utilities
- Water:Public
- Sewer:Public Sewer
Finances and disclosures
- Price:$455,000
- Price per sq. ft.:$418.2
New listings near 861 Thrush Drive #50
- New
 $769,000Active5 beds 4 baths1,912 sq. ft.
$769,000Active5 beds 4 baths1,912 sq. ft.547 Chipmunk, Big Bear Lake, CA 92315
MLS# PW26035233Listed by: FIRST TEAM REAL ESTATE - New
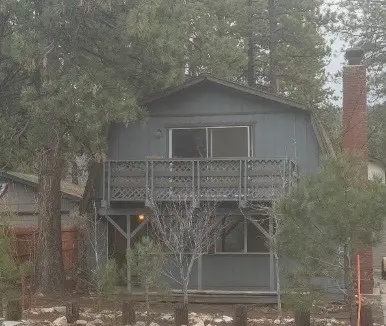 $425,000Active2 beds 2 baths1,260 sq. ft.
$425,000Active2 beds 2 baths1,260 sq. ft.41385 Eastwood Road, Big Bear Lake, CA 92315
MLS# IG26029072Listed by: KELLER WILLIAMS BIG BEAR - New
 $349,000Active0.31 Acres
$349,000Active0.31 Acres248 Echo Hill, Big Bear Lake, CA 92315
MLS# OC26031582Listed by: FIRST TEAM REAL ESTATE - New
 $829,000Active3 beds 3 baths1,832 sq. ft.
$829,000Active3 beds 3 baths1,832 sq. ft.524 Catalina Road, Big Bear, CA 92315
MLS# 219143268DAListed by: BERKSHIRE HATHAWAY HOMESERVICES CALIFORNIA PROPERTIES - New
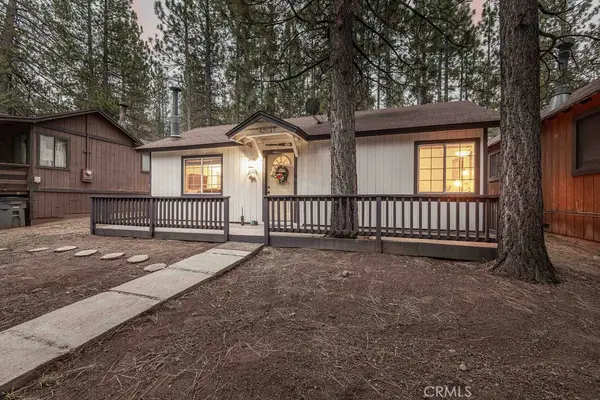 $326,900Active2 beds 1 baths594 sq. ft.
$326,900Active2 beds 1 baths594 sq. ft.42637 La Placida, Big Bear Lake, CA 92315
MLS# IG26033806Listed by: EXP REALTY OF CALIFORNIA INC. - New
 $55,000Active0.06 Acres
$55,000Active0.06 Acres0 Willow, Big Bear Lake, CA 92315
MLS# OC26033746Listed by: COMPASS - New
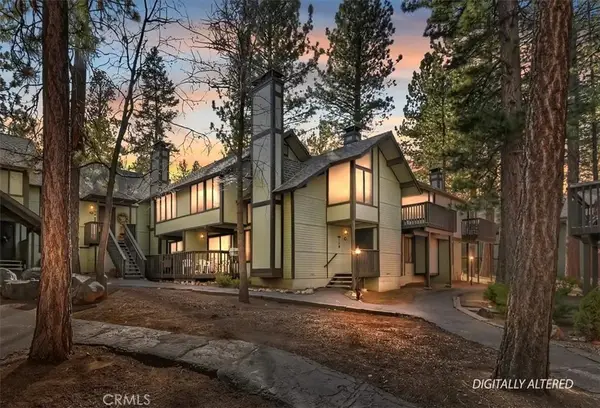 $459,900Active2 beds 2 baths1,053 sq. ft.
$459,900Active2 beds 2 baths1,053 sq. ft.41935 Switzerland #52, Big Bear Lake, CA 92315
MLS# IG26033600Listed by: KELLER WILLIAMS BIG BEAR - New
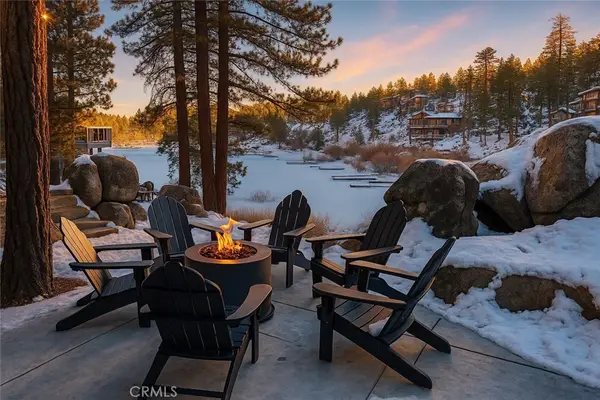 $1,399,000Active3 beds 2 baths1,564 sq. ft.
$1,399,000Active3 beds 2 baths1,564 sq. ft.827 Penninsula, Big Bear Lake, CA 92315
MLS# CV26033210Listed by: JAIME CALDERON BROKER - New
 $459,900Active2 beds 2 baths1,053 sq. ft.
$459,900Active2 beds 2 baths1,053 sq. ft.41935 Switzerland #52, Big Bear Lake, CA 92315
MLS# IG26033600Listed by: KELLER WILLIAMS BIG BEAR - New
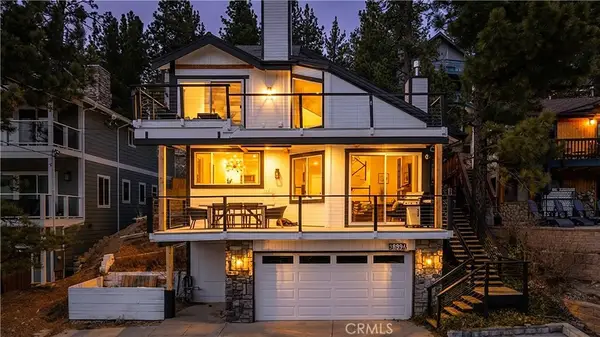 $1,700,000Active4 beds 3 baths2,273 sq. ft.
$1,700,000Active4 beds 3 baths2,273 sq. ft.38994 Willow Landing, Big Bear Lake, CA 92315
MLS# IG26030566Listed by: COMPASS

