3898 Birdie Court, Blythe, CA 92225
Local realty services provided by:ERA Excel Realty
3898 Birdie Court,Blythe, CA 92225
$220,000
- 2 Beds
- 2 Baths
- 1,042 sq. ft.
- Single family
- Active
Listed by: kathy linares
Office: kathy linares, broker
MLS#:219142114DA
Source:CRMLS
Price summary
- Price:$220,000
- Price per sq. ft.:$211.13
- Monthly HOA dues:$91
About this home
Great Investment with a perfect view!! Stand alone in the middle of number 12 Fairway on the challenging and beautiful Blythe Golf Course. Not only is this a beautiful and safe area it is promotes a healthy lifestyle! This two bedroom, two bath villa is one of 7 units that do not share a wal! Mediterraean style has terracotta tile flooring in the living area, decorative ceiling fans and plantation shutters throughout! Simple easy living and energy efficient with Natural gas features; gas stove, gas water heater, gas dryer and central heat pump! Other energy efficient details include dual paned windows, extra insulation in stucco, fire retardant concrete tile roofing and ceiling fans throughout even in bathrooms! This unit has great views all around from inside and on the patio. Our private pool and spa area is well maintained and only steps away for relaxation or exercise. The attached garage has an automatic opener and will accomodate a car and a golf cart or desert toy. Desert landscape makes for easy maintenance with an automatic sprinkler system leaving more time for important play, whether it be on the golf course or the desert playground around us. We also have the golf course clubhouse handy to enjoy a sporting event or a great meal and drinks served up by the friendly staff. Resort style living in a quiet, safe and beautiful area. Please make an appointment soon for a showing as this unit is priced to sell!
Contact an agent
Home facts
- Year built:1999
- Listing ID #:219142114DA
- Added:202 day(s) ago
- Updated:February 16, 2026 at 02:31 PM
Rooms and interior
- Bedrooms:2
- Total bathrooms:2
- Full bathrooms:2
- Living area:1,042 sq. ft.
Heating and cooling
- Cooling:Central Air, Dual, Electric, Gas, Heat Pump
- Heating:Baseboard, Central Furnace, Forced Air, Heat Pump, Natural Gas
Structure and exterior
- Roof:Concrete, Fire Proof, Tile
- Year built:1999
- Building area:1,042 sq. ft.
- Lot area:0.09 Acres
Utilities
- Water:Well
- Sewer:Septic Tank
Finances and disclosures
- Price:$220,000
- Price per sq. ft.:$211.13
New listings near 3898 Birdie Court
- New
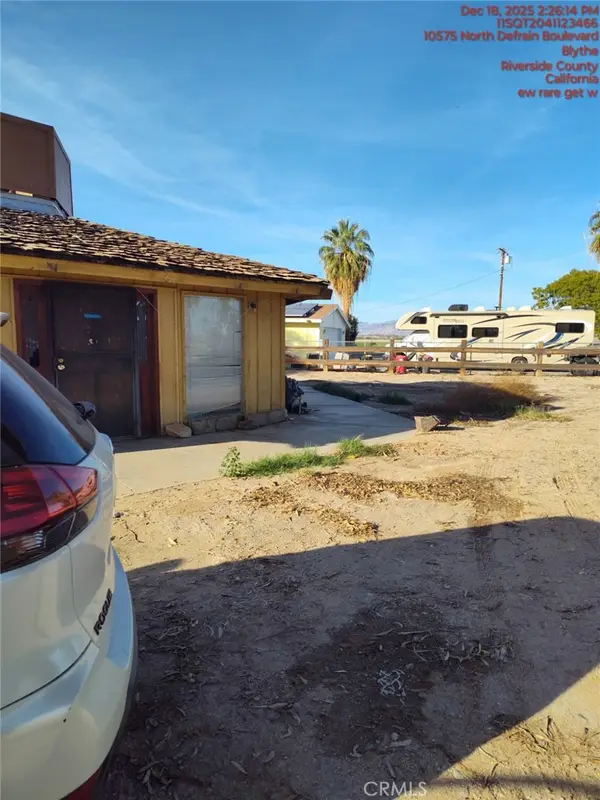 $179,000Active3 beds 2 baths1,257 sq. ft.
$179,000Active3 beds 2 baths1,257 sq. ft.10575 Defrain, Blythe, CA 92225
MLS# OC26032708Listed by: RE/MAX PREMIER REALTY - New
 $41,500Active2 beds 2 baths1,200 sq. ft.
$41,500Active2 beds 2 baths1,200 sq. ft.3589 W Wells Road #64, Blythe, CA 92225
MLS# 219143124DAListed by: EXP REALTY OF CALIFORNIA, INC. - New
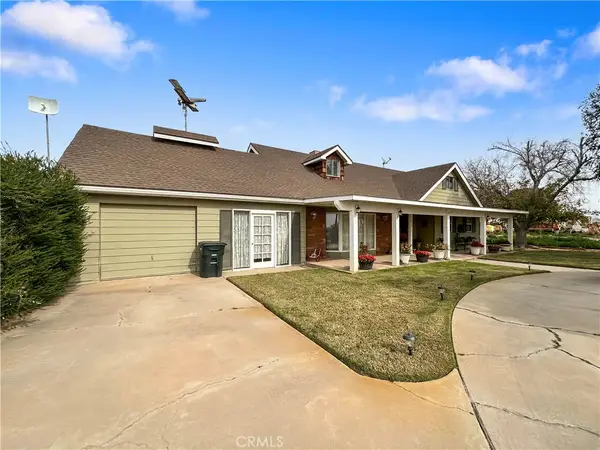 $405,000Active4 beds 2 baths2,400 sq. ft.
$405,000Active4 beds 2 baths2,400 sq. ft.11850 W 14th Avenue, Blythe, CA 92225
MLS# SW26029984Listed by: RE/MAX BLYTHE REALTY - New
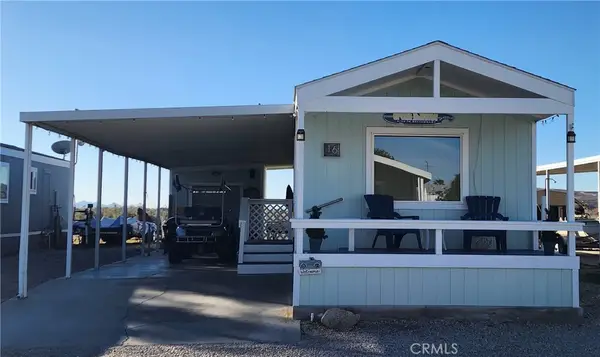 $115,000Active2 beds 1 baths784 sq. ft.
$115,000Active2 beds 1 baths784 sq. ft.1300 Villa Shores Drive #16, Blythe, CA 92225
MLS# OC26030466Listed by: BLACKBIRD REAL ESTATE GROUP - New
 $49,500Active2 beds 2 baths1,040 sq. ft.
$49,500Active2 beds 2 baths1,040 sq. ft.251 S Colorado River Road #63, Blythe, CA 92225
MLS# IV26009599Listed by: KELLER WILLIAMS RIVERSIDE CENT - New
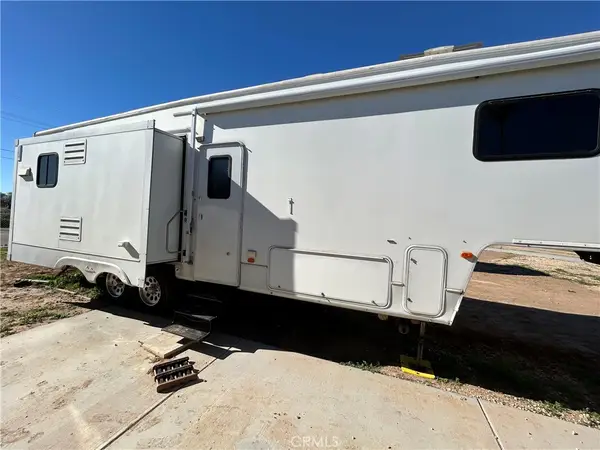 $10,000Active1 beds 1 baths300 sq. ft.
$10,000Active1 beds 1 baths300 sq. ft.251 S. Colorado River Rd. #54, Blythe, CA 92225
MLS# IV26028388Listed by: NEXT LEVEL REALTY - New
 $105,000Active9.92 Acres
$105,000Active9.92 Acres0 Blythe Way, Blythe, CA 92225
MLS# PW26026036Listed by: LPT REALTY, INC - Open Sat, 11am to 3pmNew
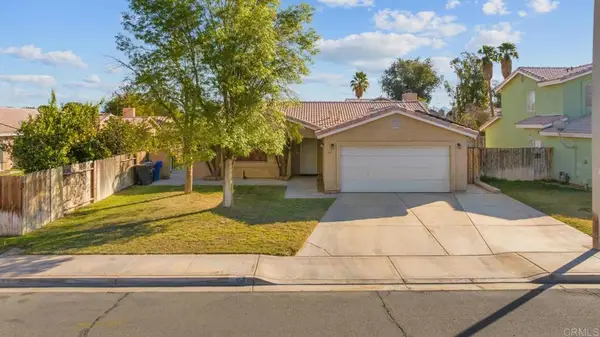 $290,000Active3 beds 2 baths1,426 sq. ft.
$290,000Active3 beds 2 baths1,426 sq. ft.158 Eunice Circle, Blythe, CA 92225
MLS# PTP2600955Listed by: SHOPPINGSDHOUSES 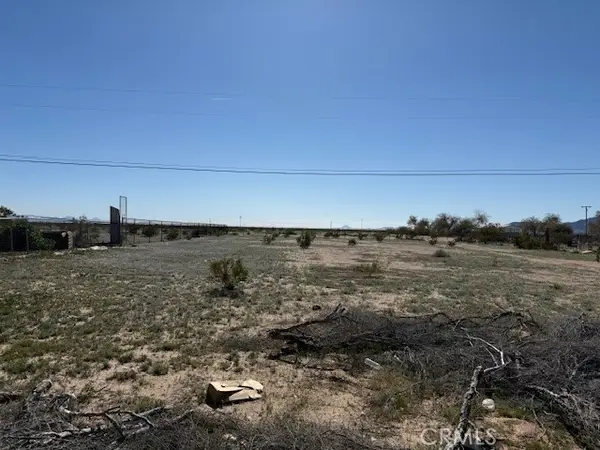 $22,000Active0.34 Acres
$22,000Active0.34 Acres3 Blythe Way, Blythe, CA 92225
MLS# OC26024462Listed by: BLACKBIRD REAL ESTATE GROUP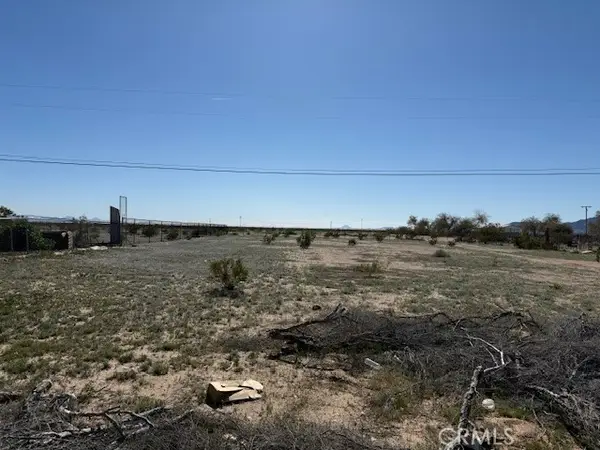 $22,000Active0.36 Acres
$22,000Active0.36 Acres4 Blythe Way, Blythe, CA 92225
MLS# OC26024471Listed by: BLACKBIRD REAL ESTATE GROUP

