2041 Kent Drive Drive, Brentwood, CA 94513
Local realty services provided by:ERA Valley Pro Realty
2041 Kent Drive Drive,Brentwood, CA 94513
$875,000
- 2 Beds
- 3 Baths
- 2,665 sq. ft.
- Single family
- Active
Listed by: marissa grecu
Office: bloom group, inc.
MLS#:235488
Source:CA_TCMLS
Price summary
- Price:$875,000
- Price per sq. ft.:$328.33
- Monthly HOA dues:$125
About this home
Discover unparalleled senior living (55+) in this exquisite 2-bedroom, 2.5-bathroom home, perfectly situated within a highly sought-after gated community in Brentwood, CA. Step inside to an inviting open-concept floor plan, ideal for both entertaining and comfortable daily living. This thoughtfully designed residence boasts a dedicated formal dining room for special occasions, plus an additional versatile room perfect for a home office, den, or hobby space. Enjoy peace of mind and significant energy savings with fully paid-off solar panels, complemented by a newer HVAC system for year-round comfort. Recent upgrades include a brand-new water purifier and a new water heater, ensuring efficiency and convenience. Primary master includes walk in closet and a beautiful, titled walk in shower.
Beyond your private oasis, embrace a vibrant active adult lifestyle within this resort-style community. Indulge in a round of gulf on your beautiful golf course then a refreshing swim at the pool and spa, socialize at the clubhouse, stay active on the tennis and pickleball courts, or maintain your fitness routine at the exercise gym. Pet lovers will appreciate the dedicated pet run, while leisurely pursuits await at the billiards room and library. Convenience is key, with the community ideally located just moments from the hospital, diverse shopping centers, and easy freeway access, connecting you to everything you need. This is more than a home; it's a lifestyle. HOA is paid until DEC 2025. *Home has been appraised for $915,000 *
Contact an agent
Home facts
- Year built:2000
- Listing ID #:235488
- Added:172 day(s) ago
- Updated:November 17, 2025 at 03:26 PM
Rooms and interior
- Bedrooms:2
- Total bathrooms:3
- Full bathrooms:2
- Half bathrooms:1
- Living area:2,665 sq. ft.
Heating and cooling
- Cooling:Central Air, Gas
- Heating:Active Solar, Central
Structure and exterior
- Roof:Concrete, Tile
- Year built:2000
- Building area:2,665 sq. ft.
- Lot area:0.18 Acres
Utilities
- Water:Public
- Sewer:Public Sewer, Sewer Connected
Finances and disclosures
- Price:$875,000
- Price per sq. ft.:$328.33
New listings near 2041 Kent Drive Drive
- New
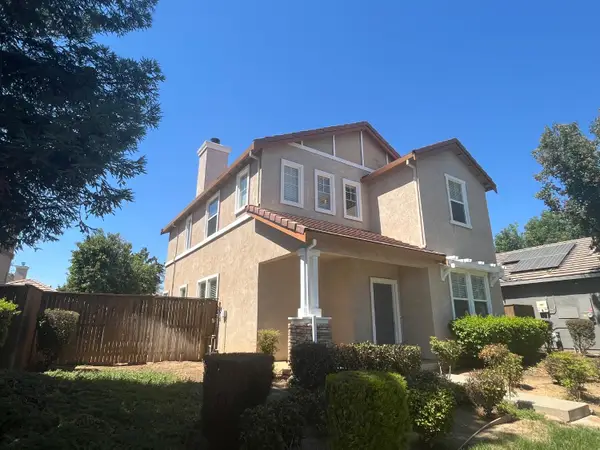 $684,900Active4 beds 3 baths2,175 sq. ft.
$684,900Active4 beds 3 baths2,175 sq. ft.107 Lexington Street, Brentwood, CA 94513
MLS# 225117280Listed by: GENESIS REAL ESTATE GROUP - Open Sat, 12 to 3pmNew
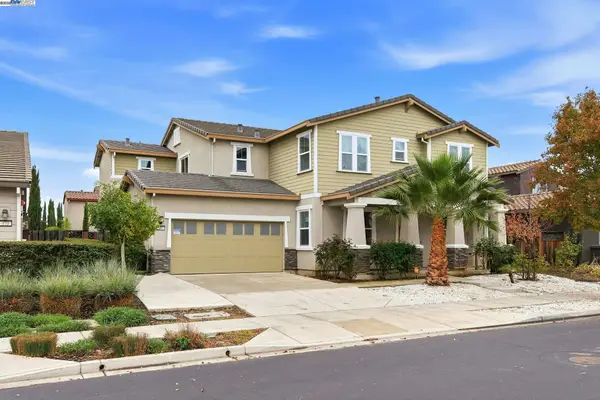 $989,000Active5 beds 4 baths3,578 sq. ft.
$989,000Active5 beds 4 baths3,578 sq. ft.574 Mandevilla Dr, BRENTWOOD, CA 94513
MLS# 41117566Listed by: WIN WIN REALTY GROUP - New
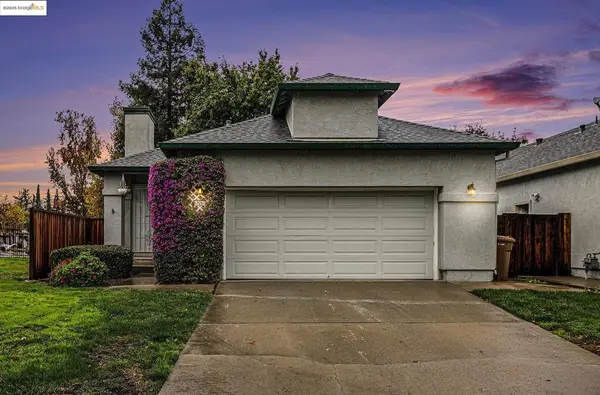 $550,000Active3 beds 2 baths1,141 sq. ft.
$550,000Active3 beds 2 baths1,141 sq. ft.725 Rocky Creek Terrace, Brentwood, CA 94513
MLS# 41116026Listed by: WR PROPERTIES - New
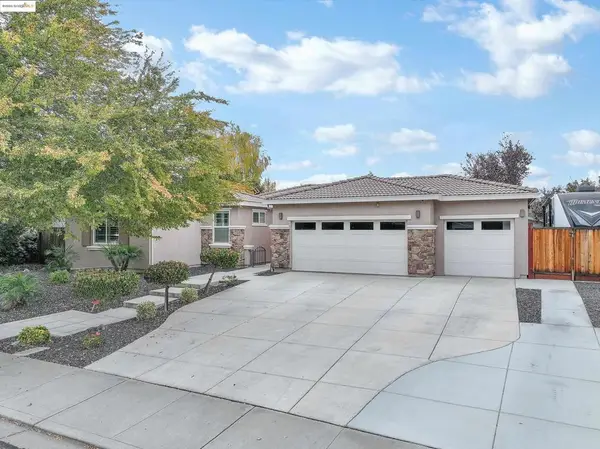 $1,065,000Active4 beds 3 baths2,236 sq. ft.
$1,065,000Active4 beds 3 baths2,236 sq. ft.833 Marjoram Dr, Brentwood, CA 94513
MLS# 41117142Listed by: KELLER WILLIAMS - New
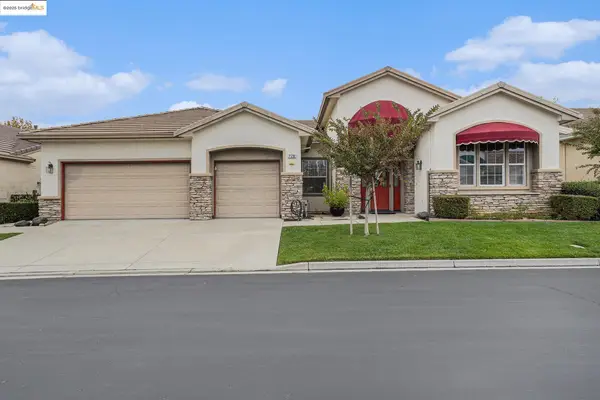 $819,000Active2 beds 3 baths2,665 sq. ft.
$819,000Active2 beds 3 baths2,665 sq. ft.729 Richardson Dr, BRENTWOOD, CA 94513
MLS# 41117555Listed by: REAL BROKERAGE TECHNOLOGIES - New
 $959,000Active2 beds 3 baths2,280 sq. ft.
$959,000Active2 beds 3 baths2,280 sq. ft.1657 Gamay Lane, Brentwood, CA 94513
MLS# 225143632Listed by: FATHOM REALTY GROUP, INC. - Open Tue, 10am to 1pmNew
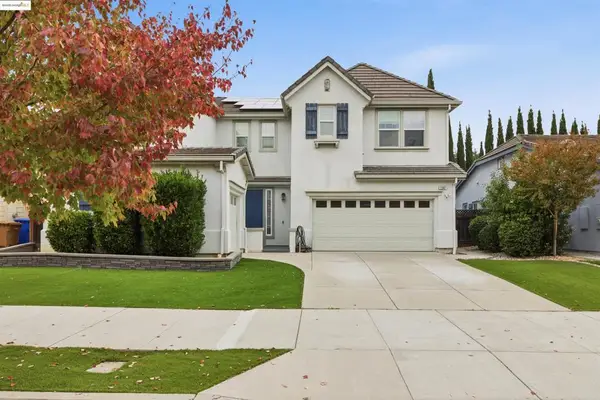 $850,000Active5 beds 3 baths3,129 sq. ft.
$850,000Active5 beds 3 baths3,129 sq. ft.1347 Tiffany Drive, Brentwood, CA 94513
MLS# 41117524Listed by: EXP REALTY - New
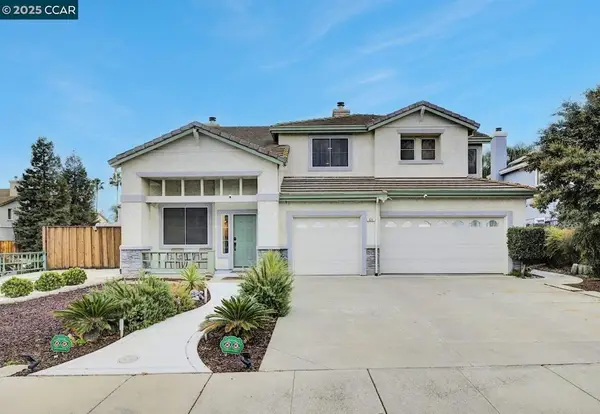 $899,000Active4 beds 3 baths2,513 sq. ft.
$899,000Active4 beds 3 baths2,513 sq. ft.834 Stonewood Ct, Brentwood, CA 94513
MLS# 41117525Listed by: REDFIN - New
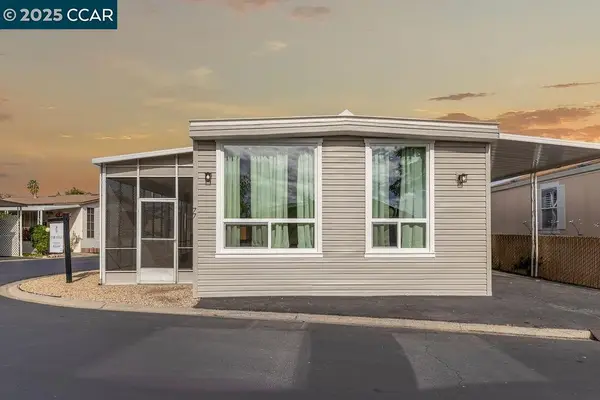 $220,000Active2 beds 2 baths1,120 sq. ft.
$220,000Active2 beds 2 baths1,120 sq. ft.3660 Walnut Blvd #77, BRENTWOOD, CA 94513
MLS# 41117496Listed by: REAL BROKER - New
 $204,900Active2 beds 2 baths1,174 sq. ft.
$204,900Active2 beds 2 baths1,174 sq. ft.3660 Walnut Blvd #14, BRENTWOOD, CA 94513
MLS# 41117416Listed by: CORCORAN ICON PROPERTIES
