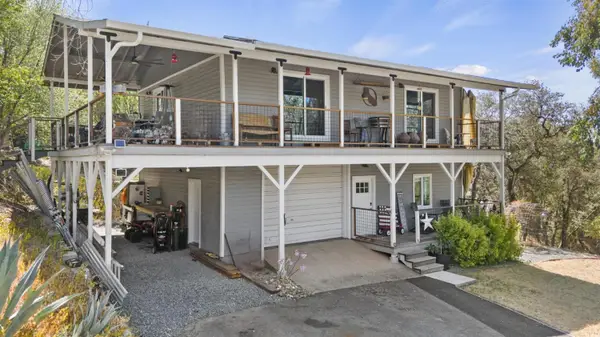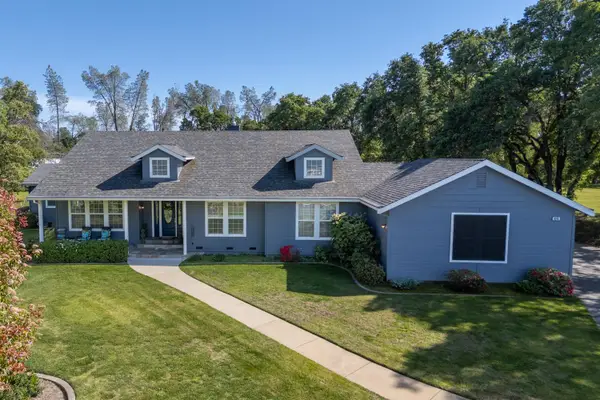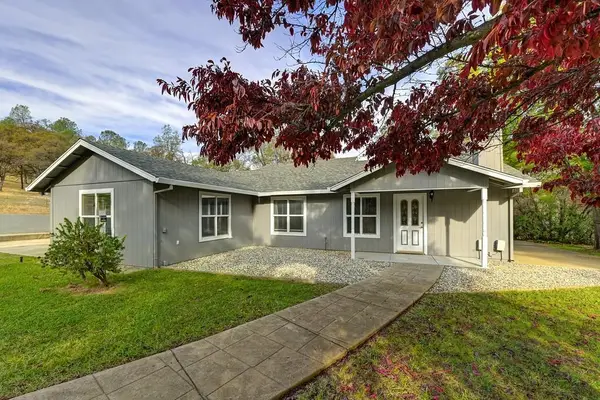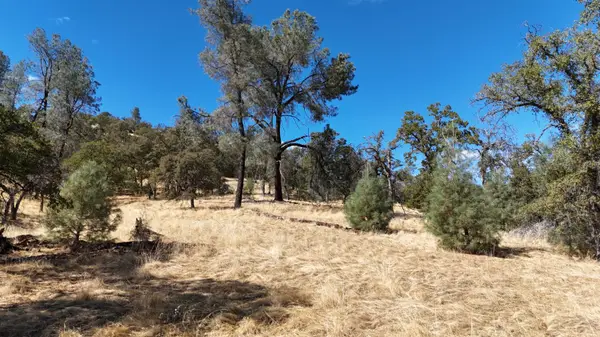6763 Penny Way, Browns Valley, CA 95918
Local realty services provided by:ERA Carlile Realty Group
6763 Penny Way,Browns Valley, CA 95918
$449,900
- 3 Beds
- 2 Baths
- 1,641 sq. ft.
- Single family
- Pending
Listed by: shari setser
Office: century 21 select real estate
MLS#:225143248
Source:MFMLS
Price summary
- Price:$449,900
- Price per sq. ft.:$274.16
About this home
A rare find in this lovely community of country homes...located just seven miles up Marysville Road, off Therese Trail, in a paved area offering private, quiet enjoyment for those wanting that "little bit of elbow room"...enjoy the view of the manicured pasture and the local mountains from the comfort of the living room in this single story, ranch style home...enter the home, from the enclosed porch (great area for outdoor attire), into the living room/dining area combo which offers multiple windows to let the outside in...the kitchen allows access to the family room boasting a wood burning stove and access to the back covered patio area...down the hallway to the two secondary bedrooms, the main bathroom, and the primary bedroom with bath attached...at the end of the hallway, the laundry room offers cabinets and access to the finished garage...AND, the garage enters into the attached, semi-enclosed (approx. 20X40 w/30am outlet) RV storage/shop/ or?, a small office w/electricity is enclosed here, and the covered patio can be accessed from here...the property is totally fenced with a great fenced area for a huge garden (some fruit trees exist), and a gated entrance complete the perimeter...a various selection of storage sheds throughout the property...come add your style!
Contact an agent
Home facts
- Year built:1989
- Listing ID #:225143248
- Added:48 day(s) ago
- Updated:January 07, 2026 at 08:37 AM
Rooms and interior
- Bedrooms:3
- Total bathrooms:2
- Full bathrooms:2
- Living area:1,641 sq. ft.
Heating and cooling
- Cooling:Central
- Heating:Central, Fireplace(s), Propane, Wood Stove
Structure and exterior
- Roof:Composition Shingle
- Year built:1989
- Building area:1,641 sq. ft.
- Lot area:5.08 Acres
Utilities
- Sewer:Septic System
Finances and disclosures
- Price:$449,900
- Price per sq. ft.:$274.16
New listings near 6763 Penny Way
- New
 $510,000Active3 beds 2 baths1,552 sq. ft.
$510,000Active3 beds 2 baths1,552 sq. ft.11187 Peoria Road, Browns Valley, CA 95918
MLS# 226000625Listed by: CENTURY 21 SELECT REAL ESTATE  $798,000Active3 beds 3 baths2,647 sq. ft.
$798,000Active3 beds 3 baths2,647 sq. ft.6245 Sandstone Lane, Browns Valley, CA 95918
MLS# 225152854Listed by: EXP REALTY OF CALIFORNIA INC $449,500Active2 beds 2 baths1,419 sq. ft.
$449,500Active2 beds 2 baths1,419 sq. ft.7501 Redhill Way, Browns Valley, CA 95918
MLS# 225137909Listed by: NICK SADEK SOTHEBY'S INTERNATIONAL REALTY $94,000Active5.1 Acres
$94,000Active5.1 Acres23 Wades Way, Browns Valley, CA 95918
MLS# 225139401Listed by: PROVIDENCE PROPERTIES $110,000Active8.38 Acres
$110,000Active8.38 Acres37 Stern Lane, Browns Valley, CA 95918
MLS# 225138018Listed by: GOLD COUNTRY RANCHES AND REALTY $199,980Active11.11 Acres
$199,980Active11.11 Acres9816 Deer Hollow Trail, Browns Valley, CA 95918
MLS# 225132310Listed by: GOLD COUNTRY RANCHES AND REALTY $45,000Active4.9 Acres
$45,000Active4.9 Acres14011 Neptune Ln, Browns Valley, CA 95918
MLS# 41114562Listed by: REALTY EXPERTS $668,000Active5 beds 4 baths3,781 sq. ft.
$668,000Active5 beds 4 baths3,781 sq. ft.13680 Jessica Way, Browns Valley, CA 95918
MLS# 225132315Listed by: CENTURY 21 SELECT REAL ESTATE $649,999Active2 beds 2 baths2,375 sq. ft.
$649,999Active2 beds 2 baths2,375 sq. ft.7259 White Oak Lane, Browns Valley, CA 95918
MLS# 225125172Listed by: EXP REALTY OF CALIFORNIA, INC.
