43717 Deer Creek Mill Road, California Hot Springs, CA 93207
Local realty services provided by:ERA Valley Pro Realty
43717 Deer Creek Mill Road,California Hot Springs, CA 93207
$650,000
- 3 Beds
- 3 Baths
- 2,640 sq. ft.
- Single family
- Active
Listed by:sandra mcdonough
Office:real brokerage technologies
MLS#:228500
Source:CA_TCMLS
Price summary
- Price:$650,000
- Price per sq. ft.:$246.21
About this home
This beautiful ranch is waiting for you to call it home! There is lots of room to spread out on 11.26 acres, and the mountain views are amazing, just take a look at the photos!
As you enter the home, you see an expansive great room with lots of windows, which makes it airy and bright! There is a granite and brick hearth with a large wood stove, in addition to central heat.
The kitchen is open to the great room which makes it perfect for large gatherings.
Down the hall the primary bedroom has a nice walk in closet and 3/4 bath. The hallway has lots of built in storage cabinets and then 2 more bedrooms and a bathroom at the end of the hall.
Attached to the home is a 3 car garage and outside there are 2 more carports and a large 840SF shop to create... whatever you desire.
The property has its own well with a 5000 gallon holding tank.
Contact an agent
Home facts
- Year built:1998
- Listing ID #:228500
- Added:542 day(s) ago
- Updated:September 30, 2025 at 01:59 PM
Rooms and interior
- Bedrooms:3
- Total bathrooms:3
- Full bathrooms:1
- Half bathrooms:1
- Living area:2,640 sq. ft.
Heating and cooling
- Cooling:Ceiling Fan(s), Evaporative Cooling
- Heating:Central, Propane, Wood Stove
Structure and exterior
- Roof:Composition
- Year built:1998
- Building area:2,640 sq. ft.
- Lot area:11.26 Acres
Utilities
- Water:Water Connected, Well
- Sewer:Septic Tank
Finances and disclosures
- Price:$650,000
- Price per sq. ft.:$246.21
New listings near 43717 Deer Creek Mill Road
 $399,900Active3 beds 2 baths1,560 sq. ft.
$399,900Active3 beds 2 baths1,560 sq. ft.45580 Half Circle Eleven, California Hot Springs, CA 93207
MLS# 237181Listed by: MELSON REALTY, INC. $35,000Active10.64 Acres
$35,000Active10.64 Acres0 Tulare County CA, California Hot Springs, CA 93207
MLS# SN25185028Listed by: KELLER WILLIAMS REALTY CHICO AREA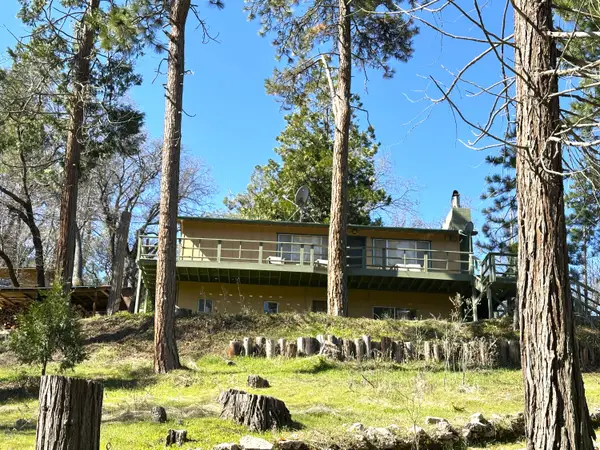 $290,000Active2 beds 2 baths1,664 sq. ft.
$290,000Active2 beds 2 baths1,664 sq. ft.44971 Pine Flat Drive, California Hot Springs, CA 93207
MLS# 236788Listed by: REAL BROKERAGE TECHNOLOGIES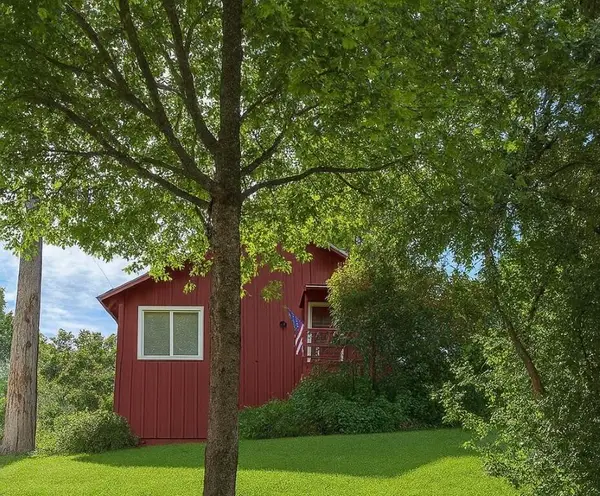 $99,750Active2 beds 2 baths1,315 sq. ft.
$99,750Active2 beds 2 baths1,315 sq. ft.379 Cedar Brook Trail, California Hot Springs, CA 93207
MLS# 236536Listed by: CENTURY 21 JORDAN-LINK & CO.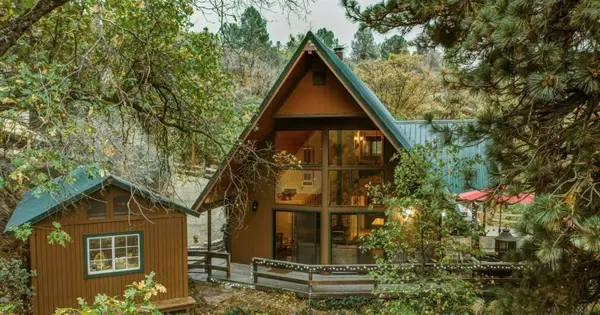 $320,000Active3 beds 2 baths1,419 sq. ft.
$320,000Active3 beds 2 baths1,419 sq. ft.45306 Rocking K Drive, California Hot Springs, CA 93207
MLS# 236447Listed by: MELSON REALTY, INC.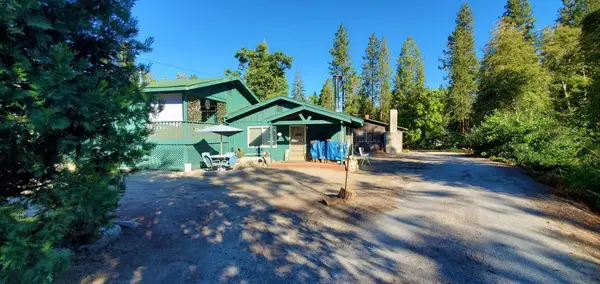 $193,000Active2 beds 2 baths1,721 sq. ft.
$193,000Active2 beds 2 baths1,721 sq. ft.301 Capinero Drive, California Hot Springs, CA 93207
MLS# 236135Listed by: REAL BROKERAGE TECHNOLOGIES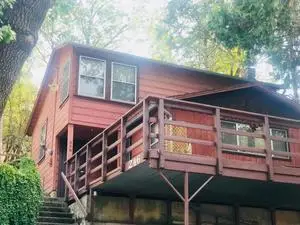 $159,500Active2 beds 1 baths948 sq. ft.
$159,500Active2 beds 1 baths948 sq. ft.246 Rabbit Foot Trail, California Hot Springs, CA 93207
MLS# 236108Listed by: MELSON REALTY, INC.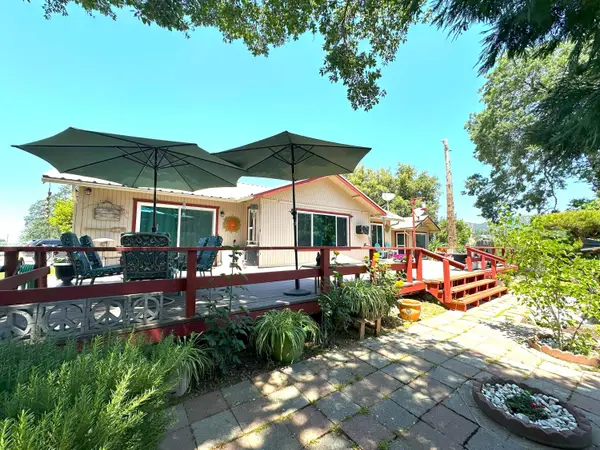 $379,000Active3 beds 2 baths2,096 sq. ft.
$379,000Active3 beds 2 baths2,096 sq. ft.42909 Capanero Oaks Court, California Hot Springs, CA 93207
MLS# 236087Listed by: REAL BROKERAGE TECHNOLOGIES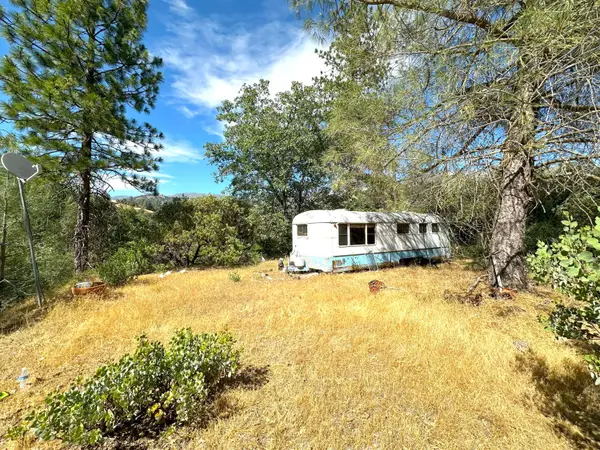 $170,000Active3.78 Acres
$170,000Active3.78 AcresLot 7 Pine Flat Drive, California Hot Springs, CA 93207
MLS# 235829Listed by: REAL BROKERAGE TECHNOLOGIES $365,500Active2 beds 2 baths1,780 sq. ft.
$365,500Active2 beds 2 baths1,780 sq. ft.45796 Rocking K Drive, California Hot Springs, CA 93207
MLS# 235167Listed by: REAL BROKERAGE TECHNOLOGIES
