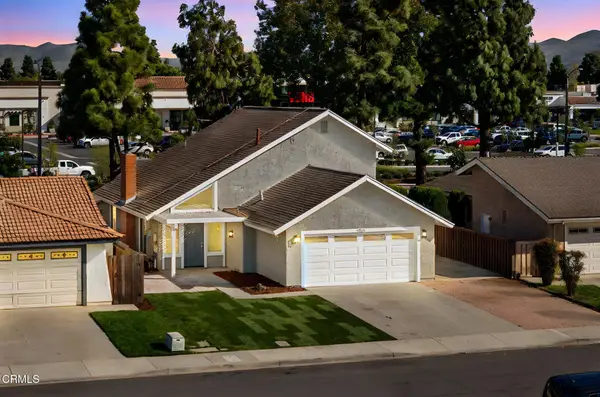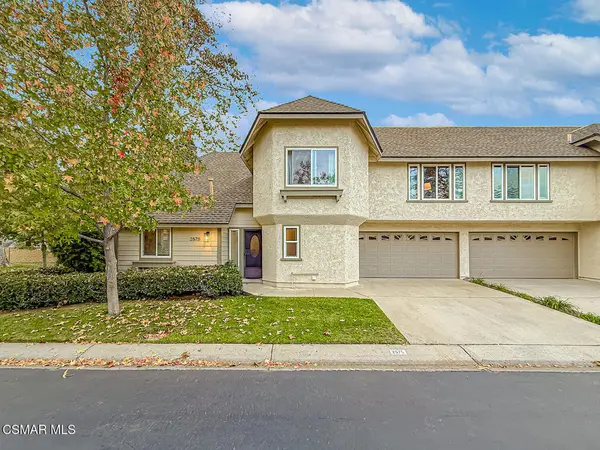277 Crestview Avenue, Camarillo, CA 93010
Local realty services provided by:ERA North Orange County Real Estate
277 Crestview Avenue,Camarillo, CA 93010
$7,499,000
- 5 Beds
- 6 Baths
- 8,356 sq. ft.
- Single family
- Active
Listed by: tina fanelli-moraccini
Office: rodeo realty
MLS#:SR25069479
Source:CRMLS
Price summary
- Price:$7,499,000
- Price per sq. ft.:$897.44
About this home
You are cordially invited to experience The Estate at Crestview—an architectural masterpiece long admired and beautifully completed in 2025. This stunning single-story view property offers breathtaking vistas and exceptional design. The grand foyer impresses with Turkish white limestone floors, Venetian plaster walls, and a multi-tiered chandelier. The great room boasts soaring 26’ ceilings, disappearing 20’ nano doors, and a limestone fireplace, seamlessly blending indoor and outdoor living. The turret-shaped living room stuns with 12’ windows and a quartzite fireplace, while the dining room offers a built-in buffet and statement lighting.
The gourmet kitchen features 15’6” ceilings, knotty alder cabinetry, dual navy-stained islands, quartzite countertops, and top-tier appliances. A circular breakfast nook and peninsula with seating enhance casual dining. A prep kitchen, Butler’s Pantry, and hidden pantry provide added convenience.
The wine room showcases backlit gemstone slabs, knotty alder racks, and a 70-bottle fridge. The 50’ gallery hallway is an architectural masterpiece, leading to the dramatic powder room with Venetian plaster and crystal pendant lights. The theater offers tiered seating, a 140” screen, and a full bar, while the study is a refined retreat with a quartzite fireplace and French doors to a private patio. The laundry and mudroom add functionality with ample storage.
Three secondary bedrooms, each featuring custom finishes and en-suite baths. Bedroom 3, currently a gym, boasts pool and mountain views. The West Hallway, adorned with Venetian plaster and a custom barn door, leads to the Primary Suite—an elegant escape with a quartzite fireplace, nano doors to the backyard, and a spa-like bath featuring a sculptural tub, quartzite vanities, and an oversized backlit quartzite steam shower. Dual walk-in closets offer extensive custom storage.
A gated entrance leads to an expansive 1-acre lot with a permeable paver driveway and an oversized three-car garage. The entertainer’s backyard includes a covered patio with a wood-paneled ceiling, stone fireplace, and an outdoor kitchen. The beach-entry pool features a 10’ spa, waterfall, fire bowls, and a serene fountain.
The Casita is a private oasis with limestone floors, a well-appointed kitchen, a bedroom with custom finished, a designer bath, and a covered patio with a quartzite bar.
This extraordinary estate offers the perfect blend of sophistication, comfort, and resort-style living.
Contact an agent
Home facts
- Year built:2025
- Listing ID #:SR25069479
- Added:183 day(s) ago
- Updated:November 15, 2025 at 03:20 PM
Rooms and interior
- Bedrooms:5
- Total bathrooms:6
- Full bathrooms:5
- Half bathrooms:1
- Living area:8,356 sq. ft.
Heating and cooling
- Cooling:Central Air, Electric, Heat Pump, Zoned
- Heating:Central Furnace, Electric, Fireplaces, Heat Pump, Natural Gas, Solar, Zoned
Structure and exterior
- Roof:Metal, Spanish Tile
- Year built:2025
- Building area:8,356 sq. ft.
- Lot area:1 Acres
Utilities
- Water:Public, Water Connected
- Sewer:Public Sewer, Sewer Connected
Finances and disclosures
- Price:$7,499,000
- Price per sq. ft.:$897.44
New listings near 277 Crestview Avenue
- New
 $799,000Active3 beds 2 baths1,328 sq. ft.
$799,000Active3 beds 2 baths1,328 sq. ft.5092 Via Calderon, Camarillo, CA 93012
MLS# V1-33267Listed by: COMFORT REAL ESTATE SERVICES - New
 $850,000Active3 beds 3 baths1,573 sq. ft.
$850,000Active3 beds 3 baths1,573 sq. ft.5235 Paseo Ricoso, Camarillo, CA 93012
MLS# V1-33434Listed by: PINNACLE ESTATE PROPERTIES, IN - New
 $850,000Active3 beds 3 baths1,573 sq. ft.
$850,000Active3 beds 3 baths1,573 sq. ft.5235 Paseo Ricoso, Camarillo, CA 93012
MLS# V1-33434Listed by: PINNACLE ESTATE PROPERTIES, IN - Open Fri, 10am to 12pmNew
 $879,000Active4 beds 2 baths1,596 sq. ft.
$879,000Active4 beds 2 baths1,596 sq. ft.2261 Derby Street, Camarillo, CA 93010
MLS# V1-33426Listed by: BHGRE PROPERTY SHOPPE - New
 $899,999Active3 beds 3 baths1,894 sq. ft.
$899,999Active3 beds 3 baths1,894 sq. ft.958 Palmer Avenue, Camarillo, CA 93010
MLS# V1-33395Listed by: EXP REALTY OF CALIFORNIA INC - New
 $665,000Active2 beds 2 baths1,498 sq. ft.
$665,000Active2 beds 2 baths1,498 sq. ft.24133 Village 24, Camarillo, CA 93012
MLS# V1-33374Listed by: BARLOW REALTY - New
 $899,999Active3 beds 3 baths1,894 sq. ft.
$899,999Active3 beds 3 baths1,894 sq. ft.958 Palmer Avenue, Camarillo, CA 93010
MLS# V1-33395Listed by: EXP REALTY OF CALIFORNIA INC  $1,049,000Pending4 beds 3 baths2,213 sq. ft.
$1,049,000Pending4 beds 3 baths2,213 sq. ft.5005 Via Cupertino, Camarillo, CA 93012
MLS# SR25260400Listed by: HORIZANZ INC.- New
 $699,000Active3 beds 3 baths1,522 sq. ft.
$699,000Active3 beds 3 baths1,522 sq. ft.2575 Pheasant Hill Road, Camarillo, CA 93010
MLS# 225005647Listed by: PINNACLE ESTATE PROPERTIES, INC. - New
 $875,000Active2 beds 2 baths1,829 sq. ft.
$875,000Active2 beds 2 baths1,829 sq. ft.17164 Village 17, Camarillo, CA 93012
MLS# V1-33372Listed by: KELLER WILLIAMS WEST VENTURA C
