2555 Westridge Drive, Cameron Park, CA 95682
Local realty services provided by:ERA Carlile Realty Group
2555 Westridge Drive,Cameron Park, CA 95682
$650,000
- 4 Beds
- 2 Baths
- 2,074 sq. ft.
- Single family
- Active
Upcoming open houses
- Sat, Nov 0111:00 am - 01:00 pm
Listed by:polly rathe
Office:exp realty of california, inc.
MLS#:225136774
Source:MFMLS
Price summary
- Price:$650,000
- Price per sq. ft.:$313.4
About this home
Fresh, bright, and move-in ready! This updated single-story home has it all new carpet, fresh paint, and a solar lease to help keep energy costs down. Step into the open living room with vaulted ceilings that make the space feel light and airy, perfect for relaxing or entertaining. The kitchen shines with granite countertops, shaker cabinets, and a stylish backsplash that adds a touch of charm. The primary suite offers its own private bath, giving you a quiet retreat at the end of the day. Outside, enjoy your own backyard oasis complete with a sparkling pool, several patio areas, and plenty of room to play or unwind. With 4 bedrooms, 2 bathrooms, and over 2,000 sq ft of comfort, this home is ready for new memories. Pool with rock fountain, 9' at deep end! Patio spaces for dining, relaxing and gardening. Side yard storage. Unique copper bay window adds tot he charm of this lovely home.
Contact an agent
Home facts
- Year built:1978
- Listing ID #:225136774
- Added:1 day(s) ago
- Updated:October 26, 2025 at 01:37 AM
Rooms and interior
- Bedrooms:4
- Total bathrooms:2
- Full bathrooms:2
- Living area:2,074 sq. ft.
Heating and cooling
- Cooling:Ceiling Fan(s), Central, Evaporative Cooler
- Heating:Central, Pellet Stove
Structure and exterior
- Roof:Tile
- Year built:1978
- Building area:2,074 sq. ft.
- Lot area:0.31 Acres
Utilities
- Sewer:Public Sewer
Finances and disclosures
- Price:$650,000
- Price per sq. ft.:$313.4
New listings near 2555 Westridge Drive
- New
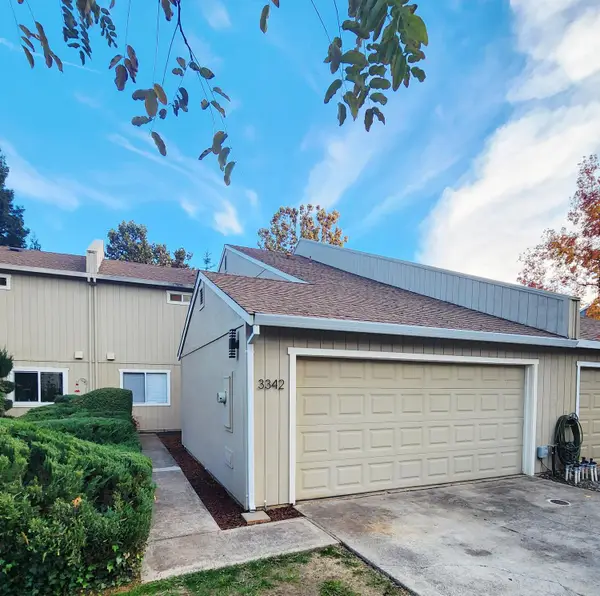 $399,900Active2 beds 3 baths1,512 sq. ft.
$399,900Active2 beds 3 baths1,512 sq. ft.3342 Village Court, Cameron Park, CA 95682
MLS# 225137401Listed by: EXP REALTY OF CALIFORNIA INC. - New
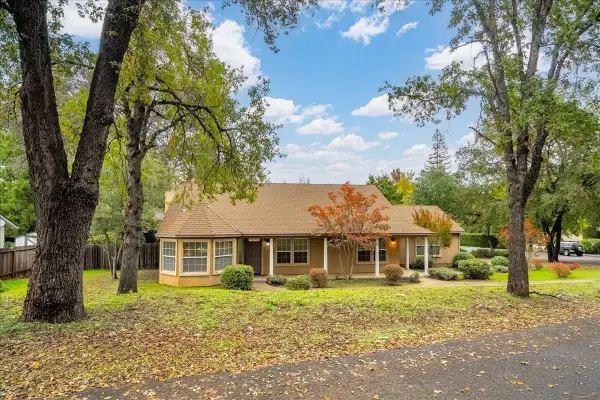 $619,000Active3 beds 2 baths1,680 sq. ft.
$619,000Active3 beds 2 baths1,680 sq. ft.3041 Merrywood Circle, Cameron Park, CA 95682
MLS# 225136572Listed by: EXP REALTY OF CALIFORNIA INC. - Open Sun, 12 to 2pmNew
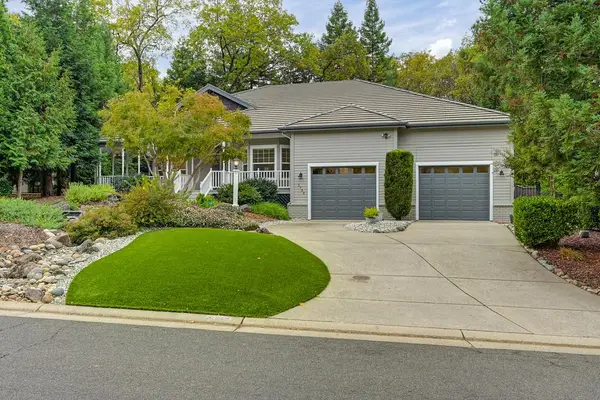 $849,000Active3 beds 2 baths2,166 sq. ft.
$849,000Active3 beds 2 baths2,166 sq. ft.3754 Clinton Way, Cameron Park, CA 95682
MLS# 225136089Listed by: M.O.R.E. REAL ESTATE GROUP - Open Sun, 11am to 2pmNew
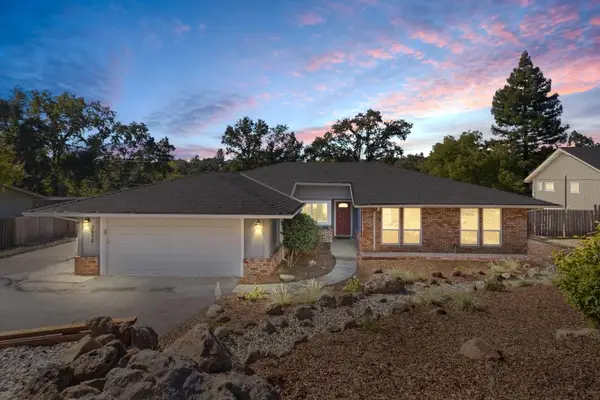 $689,000Active3 beds 2 baths2,000 sq. ft.
$689,000Active3 beds 2 baths2,000 sq. ft.3538 Chelsea Road, Cameron Park, CA 95682
MLS# 225106092Listed by: EXP REALTY OF CALIFORNIA, INC. - Open Sun, 1 to 3pmNew
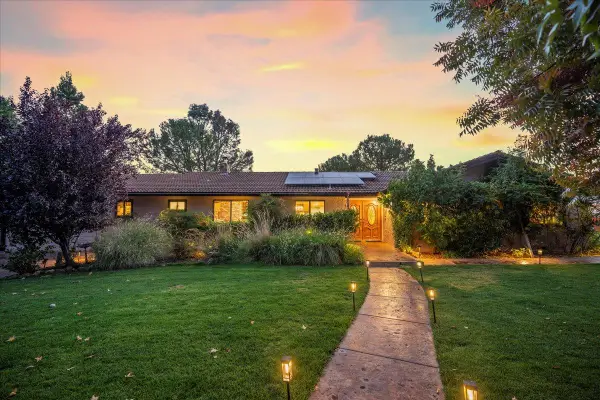 $1,494,000Active4 beds 3 baths2,790 sq. ft.
$1,494,000Active4 beds 3 baths2,790 sq. ft.3900 Loma Drive, Shingle Springs, CA 95682
MLS# 225132562Listed by: REAL BROKER - New
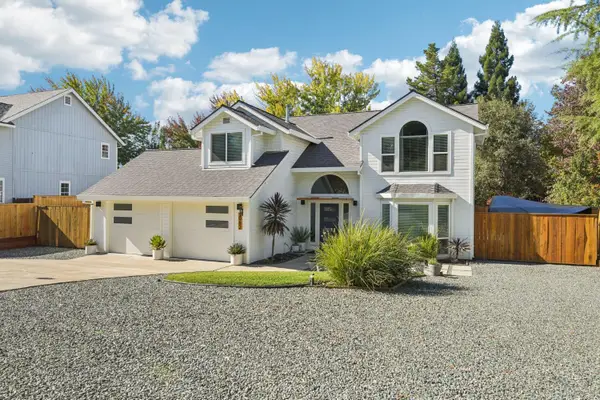 $719,000Active4 beds 3 baths2,051 sq. ft.
$719,000Active4 beds 3 baths2,051 sq. ft.2982 Windsor Court, Rescue, CA 95672
MLS# 225135507Listed by: REDFIN CORPORATION - New
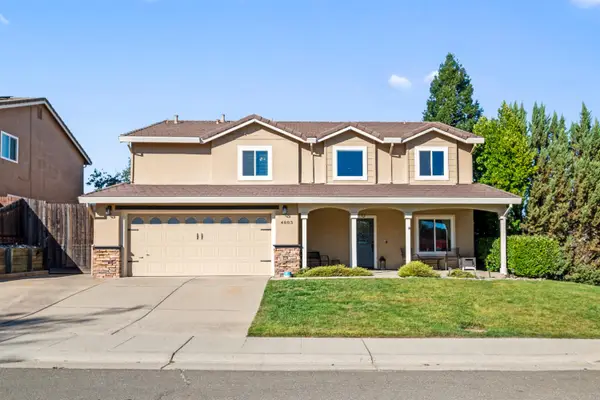 $769,000Active5 beds 3 baths2,692 sq. ft.
$769,000Active5 beds 3 baths2,692 sq. ft.4883 Canfield Circle, Cameron Park, CA 95682
MLS# 225136061Listed by: NAVIGATE REALTY - Open Sun, 1 to 3pmNew
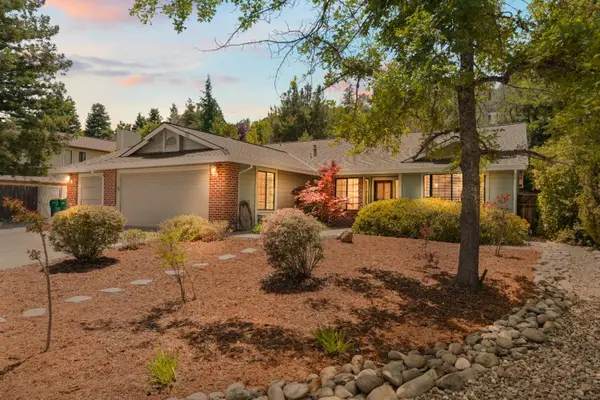 $600,000Active3 beds 2 baths1,705 sq. ft.
$600,000Active3 beds 2 baths1,705 sq. ft.4659 Abrijo Road, Cameron Park, CA 95682
MLS# 225135959Listed by: EXP REALTY OF CALIFORNIA INC. - New
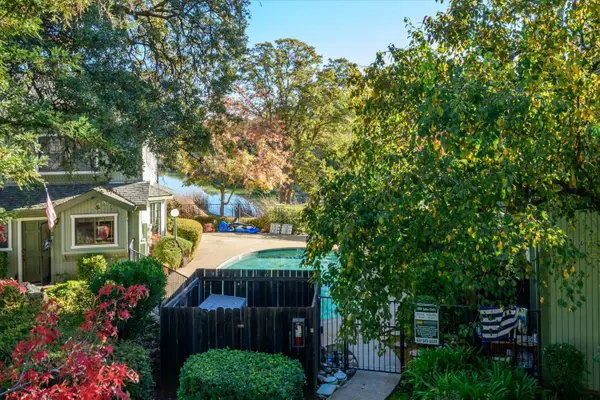 $375,000Active3 beds 2 baths1,340 sq. ft.
$375,000Active3 beds 2 baths1,340 sq. ft.3133 Cambridge #3, Cameron Park, CA 95682
MLS# 225135176Listed by: EXP REALTY OF CALIFORNIA, INC.
