2741 La Crescenta Drive, Cameron Park, CA 95682
Local realty services provided by:ERA Carlile Realty Group
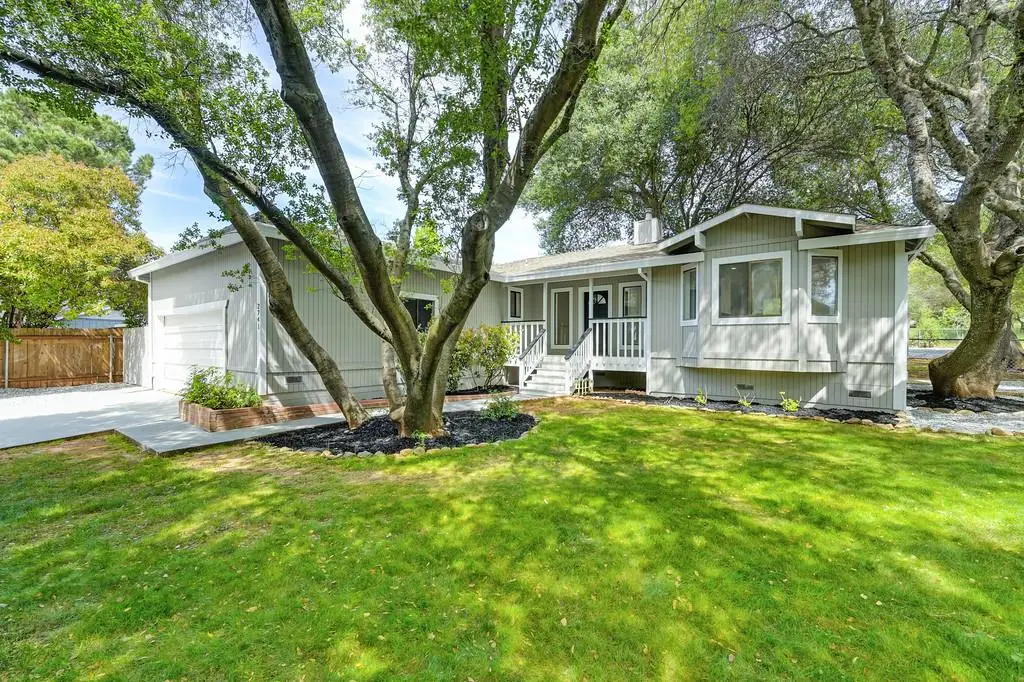
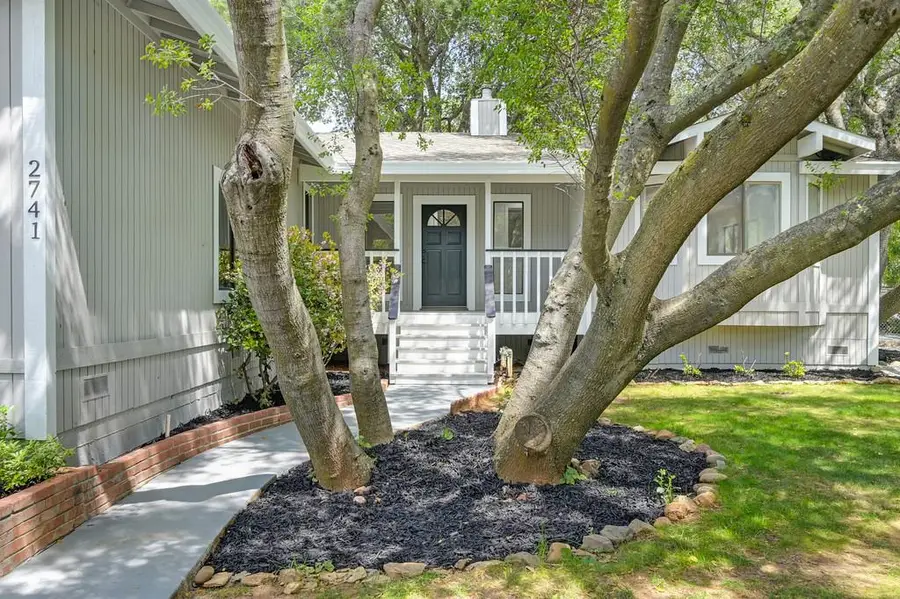
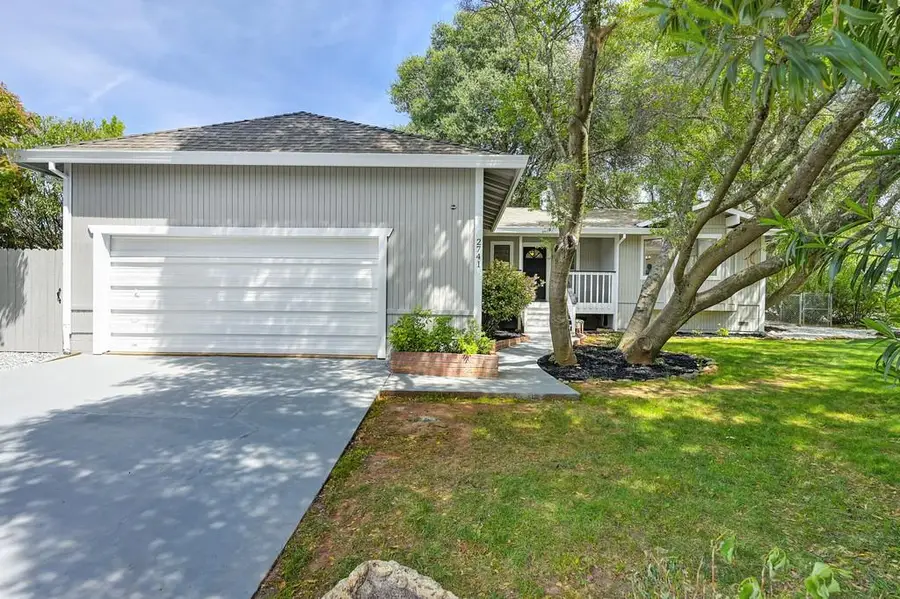
2741 La Crescenta Drive,Cameron Park, CA 95682
$569,000
- 3 Beds
- 2 Baths
- 1,528 sq. ft.
- Single family
- Pending
Listed by:elizabeth glyzewski
Office:windermere signature properties el dorado hills/folsom
MLS#:225097560
Source:MFMLS
Price summary
- Price:$569,000
- Price per sq. ft.:$372.38
About this home
Welcome home to 2741 La Crescenta Drive: a move-in ready home tucked away in a quiet, private corner of Cameron Park. With recent updates throughout, including a refreshed kitchen and bathrooms with quartz countertops, this home is ready for you to settle in and enjoy from day one. Inside, you'll find plenty of natural light, fresh interior paint, and a functional layout that includes an indoor laundry room and a cozy living area warmed by an energy-efficient pellet stove. The owner's suite offers a walk-in closet and an updated bath, creating a comfortable retreat to wind down at the end of the day. Outside, the oversized level lot provides room to spread out, ideal for entertaining, gardening, RV parking or space for an ADU. The home's exterior has also been freshly painted, giving it great curb appeal with minimal upkeep needed. Located just minutes from schools, shopping, restaurants, and major commuter routes, this home combines convenience with a quiet, residential feel. Don't miss this opportunity to own a well-cared-for property in a desirable Cameron Park neighborhood!
Contact an agent
Home facts
- Year built:1984
- Listing Id #:225097560
- Added:25 day(s) ago
- Updated:August 18, 2025 at 04:41 PM
Rooms and interior
- Bedrooms:3
- Total bathrooms:2
- Full bathrooms:2
- Living area:1,528 sq. ft.
Heating and cooling
- Cooling:Central
- Heating:Central, Pellet Stove
Structure and exterior
- Roof:Shingle
- Year built:1984
- Building area:1,528 sq. ft.
- Lot area:0.29 Acres
Utilities
- Sewer:Public Sewer
Finances and disclosures
- Price:$569,000
- Price per sq. ft.:$372.38
New listings near 2741 La Crescenta Drive
- New
 $819,000Active3 beds 3 baths2,360 sq. ft.
$819,000Active3 beds 3 baths2,360 sq. ft.2797 N Alhambra Drive, Cameron Park, CA 95682
MLS# 225099853Listed by: ALAN MILLER REAL ESTATE - New
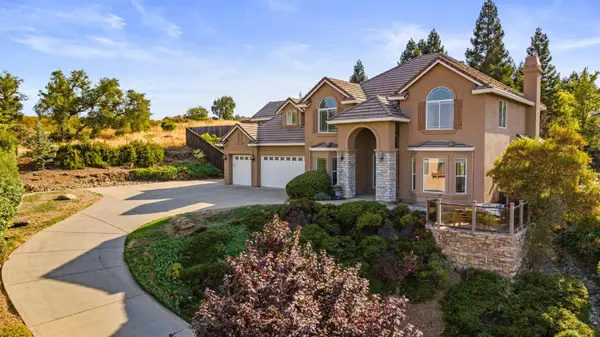 $975,000Active4 beds 5 baths3,600 sq. ft.
$975,000Active4 beds 5 baths3,600 sq. ft.4066 Plateau Circle, Cameron Park, CA 95682
MLS# 225098863Listed by: REAL BROKER - New
 $589,000Active3 beds 2 baths1,912 sq. ft.
$589,000Active3 beds 2 baths1,912 sq. ft.3749 Fairway Drive, Cameron Park, CA 95682
MLS# 225107011Listed by: REALTY ONE GROUP COMPLETE - New
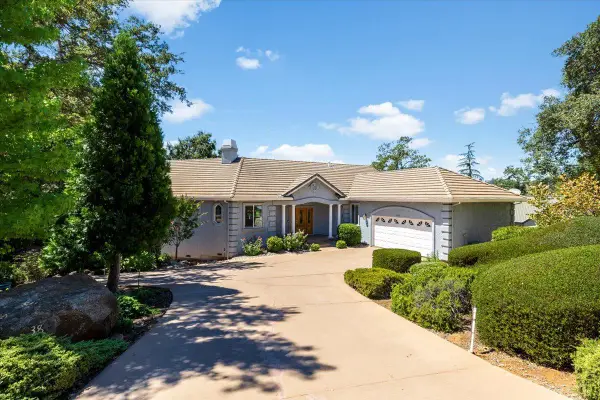 $765,000Active3 beds 3 baths2,557 sq. ft.
$765,000Active3 beds 3 baths2,557 sq. ft.3844 Fairway Drive, Cameron Park, CA 95682
MLS# 225107714Listed by: RE/MAX GOLD - New
 $625,000Active3 beds 2 baths1,644 sq. ft.
$625,000Active3 beds 2 baths1,644 sq. ft.3980 Rustic Road, Cameron Park, CA 95682
MLS# 225105626Listed by: FOLSOM LAKE REALTY - New
 $749,000Active3 beds 2 baths2,080 sq. ft.
$749,000Active3 beds 2 baths2,080 sq. ft.3400 Oxford Court, Cameron Park, CA 95682
MLS# 225107181Listed by: KW SAC METRO - New
 $799,000Active4 beds 3 baths2,282 sq. ft.
$799,000Active4 beds 3 baths2,282 sq. ft.2940 Pasada Road, Cameron Park, CA 95682
MLS# 225093204Listed by: WINDERMERE SIGNATURE PROPERTIES EL DORADO HILLS/FOLSOM - New
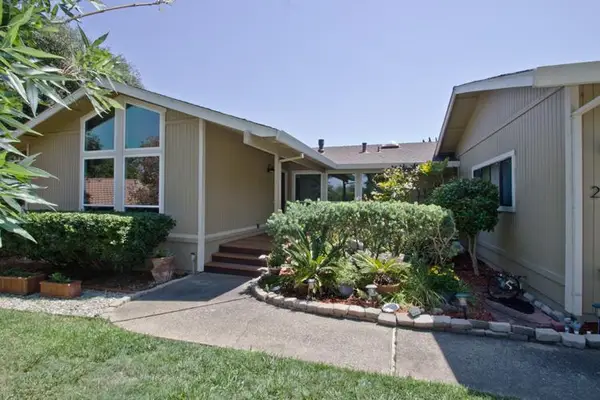 $625,000Active3 beds 2 baths1,990 sq. ft.
$625,000Active3 beds 2 baths1,990 sq. ft.2980 Calido Court, Cameron Park, CA 95682
MLS# 225105234Listed by: CAPITAL REALTY - New
 $599,900Active3 beds 2 baths1,760 sq. ft.
$599,900Active3 beds 2 baths1,760 sq. ft.3010 Pasada, Cameron Park, CA 95682
MLS# 225106882Listed by: EXP REALTY OF CALIFORNIA, INC. - New
 $899,000Active3 beds 3 baths2,744 sq. ft.
$899,000Active3 beds 3 baths2,744 sq. ft.1007 Bridger Drive, Rescue, CA 95672
MLS# 225105585Listed by: BLUE MOUNTAIN CONSTRUCTION SERVICES INC
