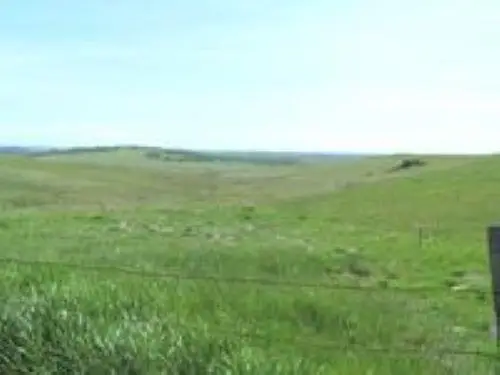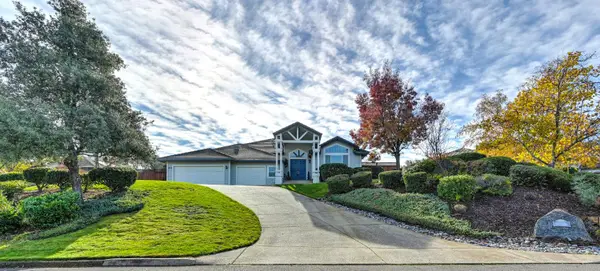3021 Robles Court, Cameron Park, CA 95682
Local realty services provided by:ERA Carlile Realty Group
3021 Robles Court,Cameron Park, CA 95682
$1,425,000
- 3 Beds
- 2 Baths
- 1,334 sq. ft.
- Single family
- Active
Listed by: gina macaluso
Office: sunrise options
MLS#:225004313
Source:MFMLS
Price summary
- Price:$1,425,000
- Price per sq. ft.:$1,068.22
About this home
Would you like to live on a peaceful and private 10 acre parcel that has views of the Sierra Mountain Range. Look no further! This is an amazing opportunity. The property is located on the rolling foothills of Cameron Park, right next to El Dorado Hills. The property has two known addresses that you can use to enter the property. One address is 3021 Robles Court and the other is 2864 Hillcrest Way, Cameron Park. Both have there own private entrances that lead to the same single family home. Robles Court enters at the top of the property while Hillcrest enters on the other side. This provides maximum accessibility that other properties do not have. The residential home has roughly 1,400 sqft of living space, an open floor plan, a large kitchen, 3 bedrooms, 2 bathrooms and an additional sunroom out back. There is a 2 car detached garage and additional parking for an RV, boat or equipment. This incredible property has lots of potential, some of which are: Improve it and make it your own and or make it an investment opportunity and cash in on the profits! Come take a look.
Contact an agent
Home facts
- Year built:1968
- Listing ID #:225004313
- Added:338 day(s) ago
- Updated:December 18, 2025 at 04:02 PM
Rooms and interior
- Bedrooms:3
- Total bathrooms:2
- Full bathrooms:2
- Living area:1,334 sq. ft.
Heating and cooling
- Cooling:Window Unit(s)
- Heating:Fireplace(s)
Structure and exterior
- Roof:Composition Shingle
- Year built:1968
- Building area:1,334 sq. ft.
- Lot area:10 Acres
Utilities
- Sewer:Septic Connected
Finances and disclosures
- Price:$1,425,000
- Price per sq. ft.:$1,068.22
New listings near 3021 Robles Court
- New
 $450,000Active40.08 Acres
$450,000Active40.08 Acres0 S Shingle, Shingle Springs, CA 95682
MLS# 225151948Listed by: AM REALTY - Open Sat, 10am to 4pmNew
 $574,999Active3 beds 2 baths1,604 sq. ft.
$574,999Active3 beds 2 baths1,604 sq. ft.3001 Merrywood Circle, Cameron Park, CA 95682
MLS# 225150939Listed by: EXP REALTY OF CALIFORNIA, INC. - Open Sat, 11am to 2pmNew
 $1,385,000Active6 beds 5 baths3,576 sq. ft.
$1,385,000Active6 beds 5 baths3,576 sq. ft.3271 Woodleigh Lane, Cameron Park, CA 95682
MLS# 225151967Listed by: REALTY ONE GROUP COMPLETE - New
 $800,000Active4 beds 2 baths2,351 sq. ft.
$800,000Active4 beds 2 baths2,351 sq. ft.3374 Sage Drive, Cameron Park, CA 95682
MLS# 225150046Listed by: EXP REALTY OF CALIFORNIA INC.  $799,900Pending4 beds 3 baths3,264 sq. ft.
$799,900Pending4 beds 3 baths3,264 sq. ft.3594 Foxmore Lane, Rescue, CA 95672
MLS# 225148336Listed by: COLDWELL BANKER REALTY $315,000Active2 beds 2 baths1,044 sq. ft.
$315,000Active2 beds 2 baths1,044 sq. ft.2515 Merrychase Drive #K, Cameron Park, CA 95682
MLS# 225148719Listed by: WINDERMERE SIGNATURE PROPERTIES FAIR OAKS $575,000Active4 beds 3 baths2,096 sq. ft.
$575,000Active4 beds 3 baths2,096 sq. ft.2435 Sandpiper Way, Cameron Park, CA 95682
MLS# 225149100Listed by: WINDERMERE SIGNATURE PROPERTIES CAMERON PARK/PLACERVILLE $149,500Active3 beds 2 baths1,440 sq. ft.
$149,500Active3 beds 2 baths1,440 sq. ft.2681 Cameron Park Dr #170, Cameron Park, CA 95682
MLS# 225148562Listed by: KW SAC METRO $949,900Active5 beds 3 baths3,521 sq. ft.
$949,900Active5 beds 3 baths3,521 sq. ft.3257 Chasen Drive, Cameron Park, CA 95682
MLS# 225147066Listed by: EXP REALTY OF CALIFORNIA, INC. $739,900Active5 beds 4 baths2,677 sq. ft.
$739,900Active5 beds 4 baths2,677 sq. ft.2836 Clemson Drive, Cameron Park, CA 95682
MLS# 225147498Listed by: THIEL REAL ESTATE & PROPERTY MANAGEMENT
