3115 Cambridge Road, Cameron Park, CA 95682
Local realty services provided by:ERA Carlile Realty Group
3115 Cambridge Road,Cameron Park, CA 95682
$499,000
- 2 Beds
- 2 Baths
- 1,665 sq. ft.
- Townhouse
- Active
Listed by:jessica voelker
Office:re/max gold
MLS#:225042290
Source:MFMLS
Price summary
- Price:$499,000
- Price per sq. ft.:$299.7
- Monthly HOA dues:$300
About this home
Huge Price Reduction, originally listed at $550,000! Lakeside dreams in one of Cameron Park's most desirable communities! This home has not been on the market for 38 years. This property offers scenic views of Cameron Park Lake and exclusive lake access.The home features 2 bedrooms and 2 baths with the master suite upstairs, including a private balcony. Beautiful custom updated kitchen looking out to the water. The lake can be seen from just about every room in the home. The living room features cathedral ceilings including a cozy wood burning stove. Relax on the spacious back deck perfect for outdoor living and entertaining while taking in the captivating lake vista views. As a resident you will have access to Cameron Park Lake and its amenities. Don't miss this once in a lifetime opportunity to own a truly remarkable townhouse in this coveted lakefront community! Affordable insurance, fire insurance is included in the monthly HOA fee!
Contact an agent
Home facts
- Year built:1983
- Listing ID #:225042290
- Added:178 day(s) ago
- Updated:October 01, 2025 at 02:57 PM
Rooms and interior
- Bedrooms:2
- Total bathrooms:2
- Full bathrooms:2
- Living area:1,665 sq. ft.
Heating and cooling
- Cooling:Ceiling Fan(s), Central
- Heating:Central, Wood Stove
Structure and exterior
- Roof:Composition Shingle
- Year built:1983
- Building area:1,665 sq. ft.
- Lot area:0.05 Acres
Utilities
- Sewer:Public Sewer
Finances and disclosures
- Price:$499,000
- Price per sq. ft.:$299.7
New listings near 3115 Cambridge Road
- New
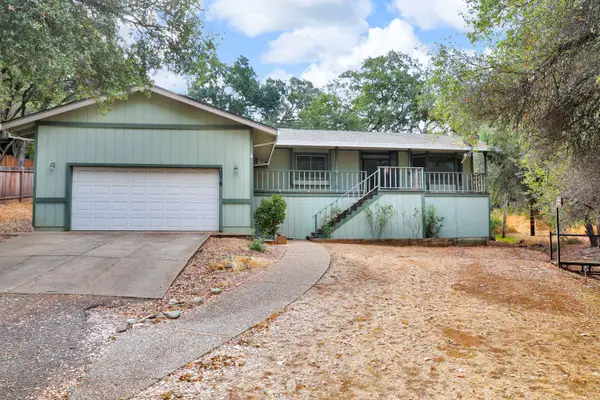 $549,950Active3 beds 2 baths2,180 sq. ft.
$549,950Active3 beds 2 baths2,180 sq. ft.3076 Royal Drive, Cameron Park, CA 95682
MLS# 225127222Listed by: EPIQUE INC - New
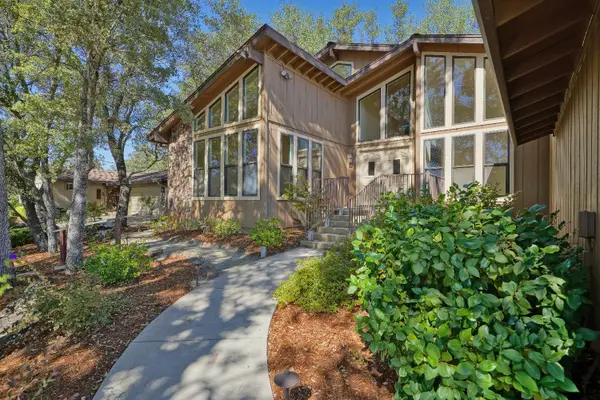 $679,000Active3 beds 3 baths2,737 sq. ft.
$679,000Active3 beds 3 baths2,737 sq. ft.3849 Fairway Drive, Cameron Park, CA 95682
MLS# 225125623Listed by: RE/MAX GOLD - Open Sat, 12 to 3pmNew
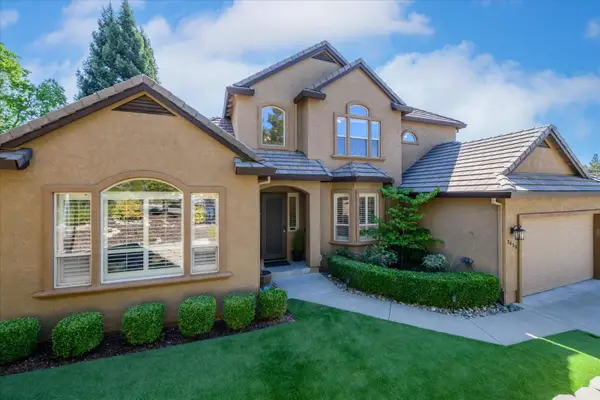 $989,900Active4 beds 4 baths3,035 sq. ft.
$989,900Active4 beds 4 baths3,035 sq. ft.3430 Raben Way, Cameron Park, CA 95682
MLS# 225126504Listed by: EXP REALTY OF CALIFORNIA, INC. - New
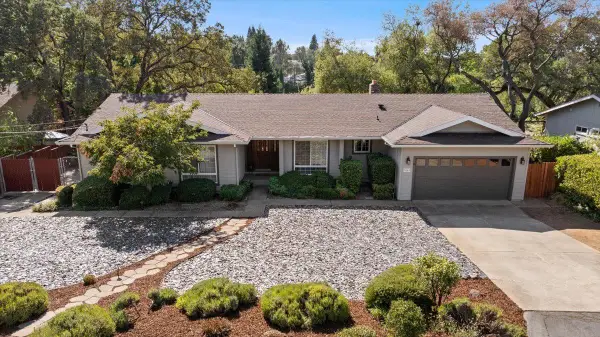 $595,000Active4 beds 2 baths1,657 sq. ft.
$595,000Active4 beds 2 baths1,657 sq. ft.3844 Toronto Road, Cameron Park, CA 95682
MLS# 225118749Listed by: WINDERMERE SIGNATURE PROPERTIES CAMERON PARK/PLACERVILLE - New
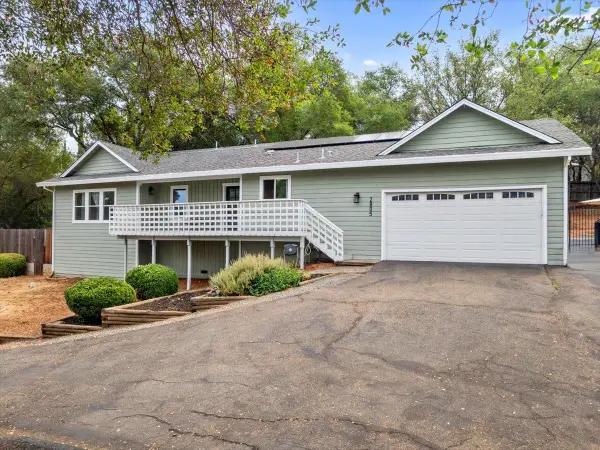 $619,000Active5 beds 3 baths1,858 sq. ft.
$619,000Active5 beds 3 baths1,858 sq. ft.2805 Alhambra Drive, Cameron Park, CA 95667
MLS# 225126176Listed by: EXP REALTY OF CALIFORNIA, INC. - New
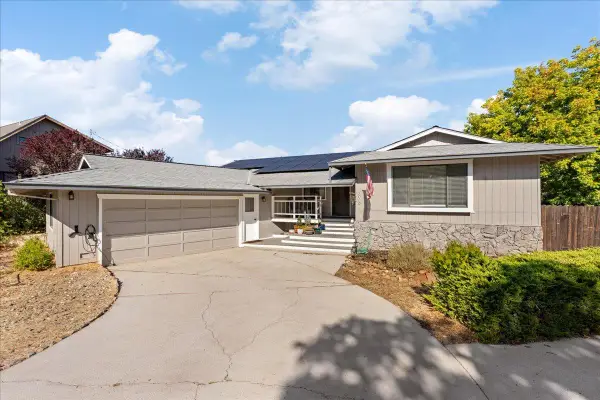 $619,000Active3 beds 2 baths1,575 sq. ft.
$619,000Active3 beds 2 baths1,575 sq. ft.3058 Royce Drive, Rescue, CA 95672
MLS# 225124780Listed by: CENTURY 21 SELECT REAL ESTATE - New
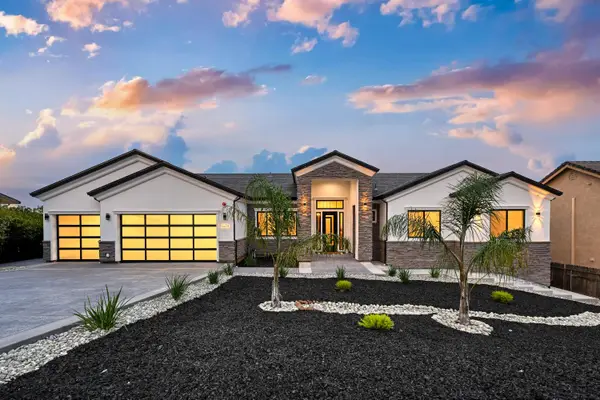 $1,399,000Active4 beds 5 baths3,576 sq. ft.
$1,399,000Active4 beds 5 baths3,576 sq. ft.3271 Woodleigh Lane, Cameron Park, CA 95682
MLS# 225123327Listed by: REALTY ONE GROUP COMPLETE 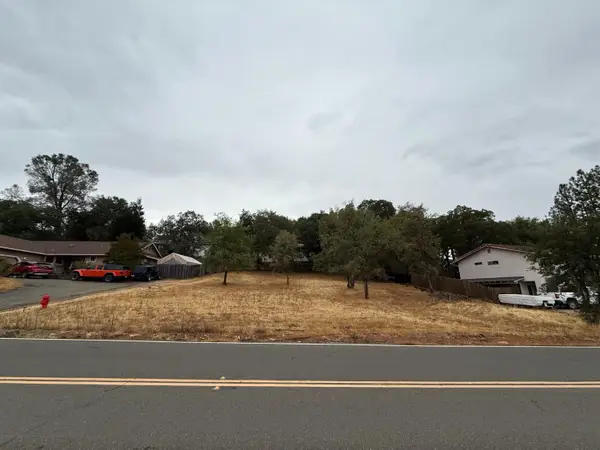 $195,000Active0.31 Acres
$195,000Active0.31 Acres3284 Oxford Road, Cameron Park, CA 95682
MLS# 225123002Listed by: INTERO REAL ESTATE SERVICES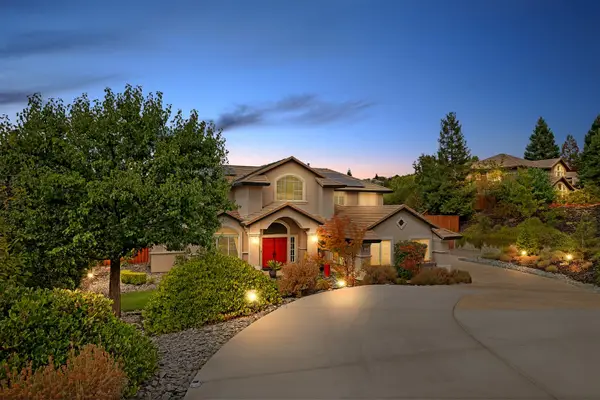 $1,249,999Active5 beds 4 baths4,071 sq. ft.
$1,249,999Active5 beds 4 baths4,071 sq. ft.3497 Lambeth Drive, Rescue, CA 95672
MLS# 225123257Listed by: EXP REALTY OF CALIFORNIA INC.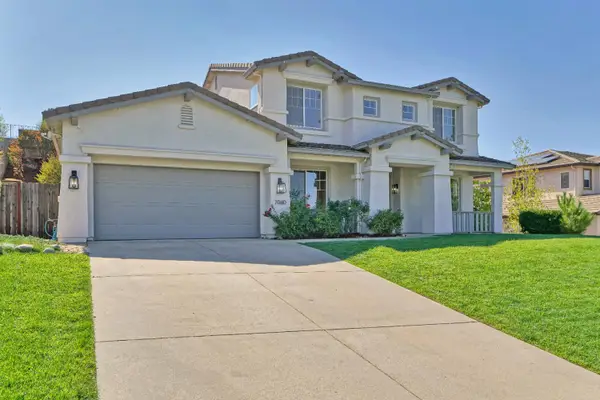 $739,000Pending4 beds 3 baths2,784 sq. ft.
$739,000Pending4 beds 3 baths2,784 sq. ft.7080 Kentfield Drive, Shingle Springs, CA 95682
MLS# 225122736Listed by: RE/MAX GOLD
