4192 Valtara Road, Cameron Park, CA 95682
Local realty services provided by:ERA Carlile Realty Group
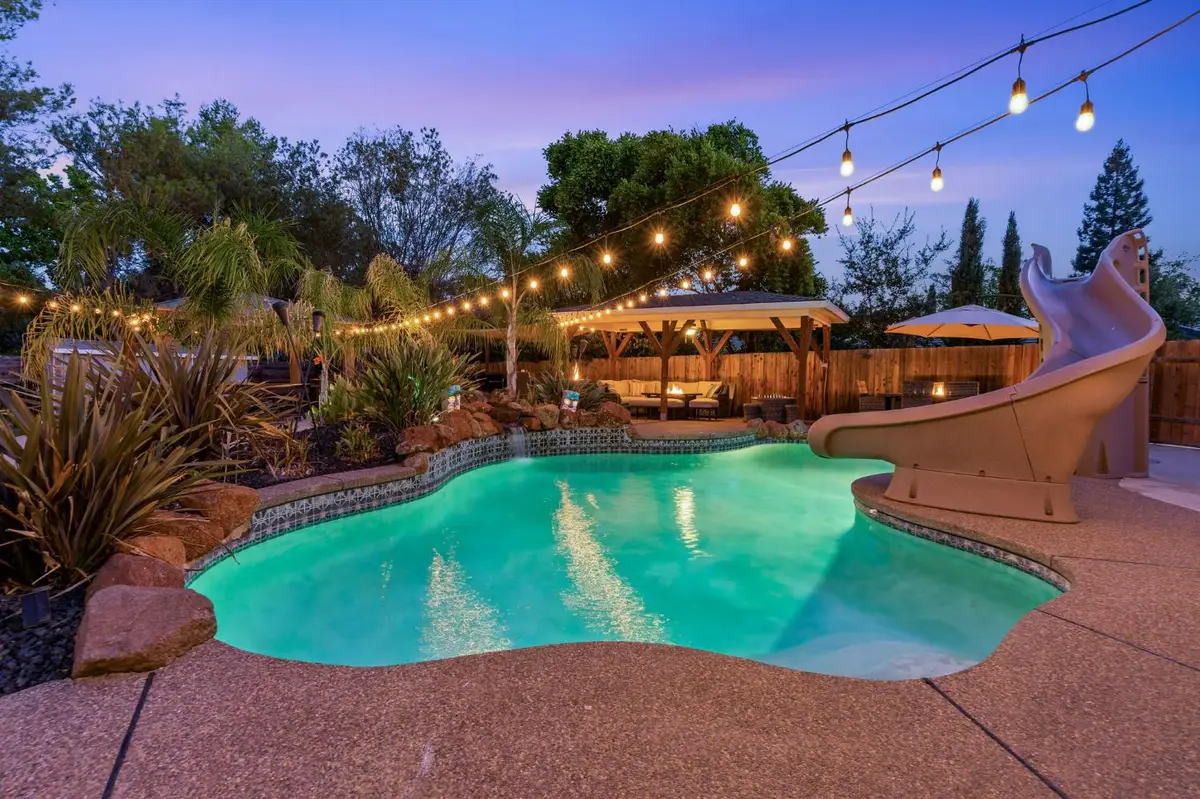

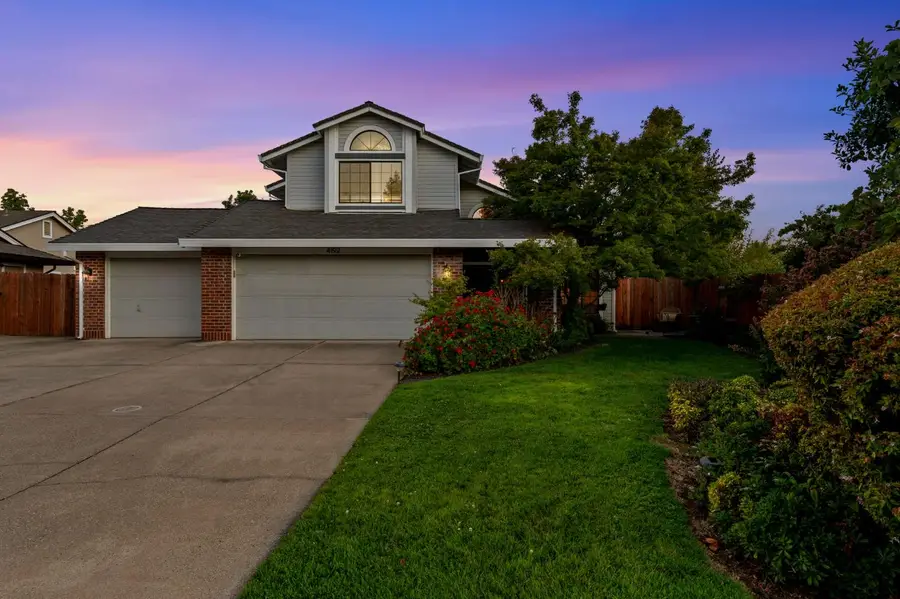
4192 Valtara Road,Cameron Park, CA 95682
$839,900
- 5 Beds
- 4 Baths
- 2,635 sq. ft.
- Single family
- Active
Listed by:james roddenbery
Office:james roddenbery broker
MLS#:225106220
Source:MFMLS
Price summary
- Price:$839,900
- Price per sq. ft.:$318.75
About this home
True entertainer's delight located in desirable Bar J Ranch community!Stunning NextGen 5-bedroom, 4-bathroom 2,635 sqft home with RV access sits on a spacious .30-acre lot & is designed for both large gatherings & comfortable family living.Step outside to your private oasis featuring a sparkling saltwater pool with waterfall & water slide, 220 spa hookup, fire pit area, multiple covered sitting areas, grill masters' corner, two large grassy areas & plenty of space for outdoor fun.Green thumbs will appreciate the auto drip garden boxes, & kiddos will love the commercial-grade swing set.A huge plus is the RV/boat access.Inside, you'll find a beautifully updated home with a Next Gen suite on the 1st floor.The main house boasts 4 bedrooms and 3 full baths, elegant tile flooring, chefs kitchen with granite counter tops,ample cabinets ready for any culinary adventure and complete with built-in wine cellar.The remodeled 440 sq ft attached in-law suite offers its own private space with its own living room, bedroom suite, bathroom & separate HVAC system, ideal for multi-generational living or guests.Main home features central HVAC, wood pellet stove, owned solar & 3-car garage with 220 EV charger.A Stones throw distance of highly-rated Blue Oaks Elementary & Camerado Middle School
Contact an agent
Home facts
- Year built:1988
- Listing Id #:225106220
- Added:1 day(s) ago
- Updated:August 19, 2025 at 07:40 PM
Rooms and interior
- Bedrooms:5
- Total bathrooms:4
- Full bathrooms:4
- Living area:2,635 sq. ft.
Heating and cooling
- Cooling:Ceiling Fan(s), Central, Multi-Units, Whole House Fan
- Heating:Central, Electric, Multi-Units, Pellet Stove
Structure and exterior
- Roof:Composition Shingle, Shingle
- Year built:1988
- Building area:2,635 sq. ft.
- Lot area:0.3 Acres
Utilities
- Sewer:Public Sewer
Finances and disclosures
- Price:$839,900
- Price per sq. ft.:$318.75
New listings near 4192 Valtara Road
- New
 $1,295,000Active3 beds 3 baths3,460 sq. ft.
$1,295,000Active3 beds 3 baths3,460 sq. ft.3764 Fairway Drive, Cameron Park, CA 95682
MLS# 225109114Listed by: VISTA SOTHEBY'S INTERNATIONAL REALTY - New
 $819,000Active3 beds 3 baths2,360 sq. ft.
$819,000Active3 beds 3 baths2,360 sq. ft.2797 N Alhambra Drive, Cameron Park, CA 95682
MLS# 225099853Listed by: ALAN MILLER REAL ESTATE - Open Sat, 11am to 2pmNew
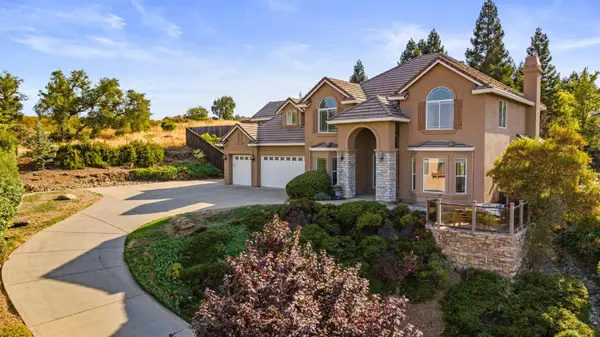 $975,000Active4 beds 5 baths3,600 sq. ft.
$975,000Active4 beds 5 baths3,600 sq. ft.4066 Plateau Circle, Cameron Park, CA 95682
MLS# 225098863Listed by: REAL BROKER - New
 $589,000Active3 beds 2 baths1,912 sq. ft.
$589,000Active3 beds 2 baths1,912 sq. ft.3749 Fairway Drive, Cameron Park, CA 95682
MLS# 225107011Listed by: REALTY ONE GROUP COMPLETE - New
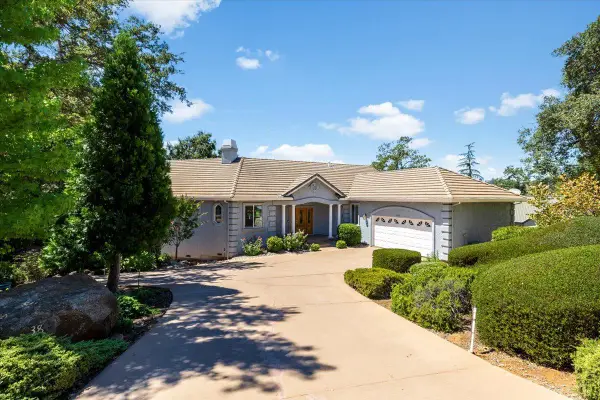 $765,000Active3 beds 3 baths2,557 sq. ft.
$765,000Active3 beds 3 baths2,557 sq. ft.3844 Fairway Drive, Cameron Park, CA 95682
MLS# 225107714Listed by: RE/MAX GOLD - New
 $625,000Active3 beds 2 baths1,644 sq. ft.
$625,000Active3 beds 2 baths1,644 sq. ft.3980 Rustic Road, Cameron Park, CA 95682
MLS# 225105626Listed by: FOLSOM LAKE REALTY - New
 $749,000Active3 beds 2 baths2,080 sq. ft.
$749,000Active3 beds 2 baths2,080 sq. ft.3400 Oxford Court, Cameron Park, CA 95682
MLS# 225107181Listed by: KW SAC METRO - New
 $799,000Active4 beds 3 baths2,282 sq. ft.
$799,000Active4 beds 3 baths2,282 sq. ft.2940 Pasada Road, Cameron Park, CA 95682
MLS# 225093204Listed by: WINDERMERE SIGNATURE PROPERTIES EL DORADO HILLS/FOLSOM - New
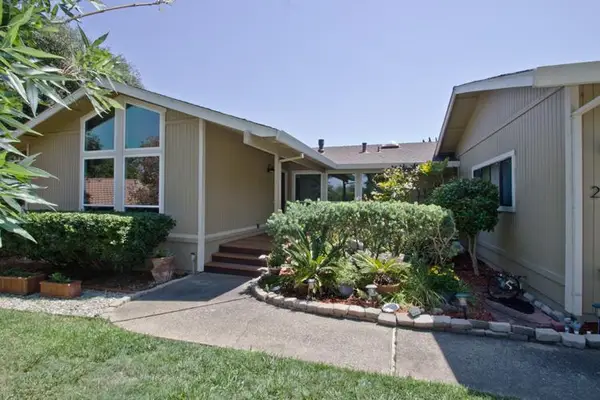 $625,000Active3 beds 2 baths1,990 sq. ft.
$625,000Active3 beds 2 baths1,990 sq. ft.2980 Calido Court, Cameron Park, CA 95682
MLS# 225105234Listed by: CAPITAL REALTY
