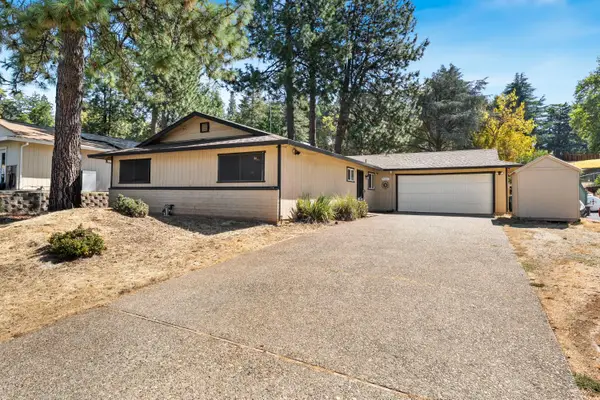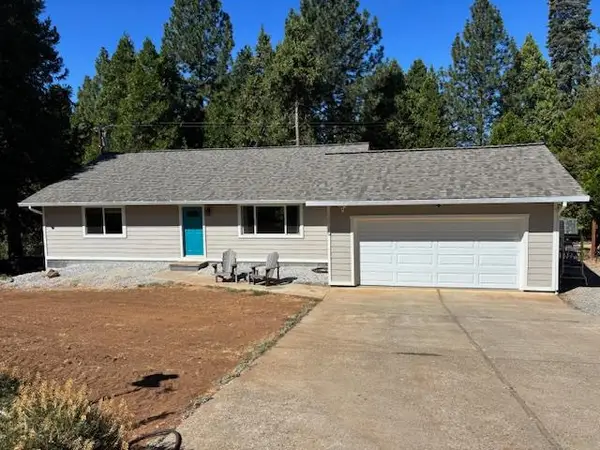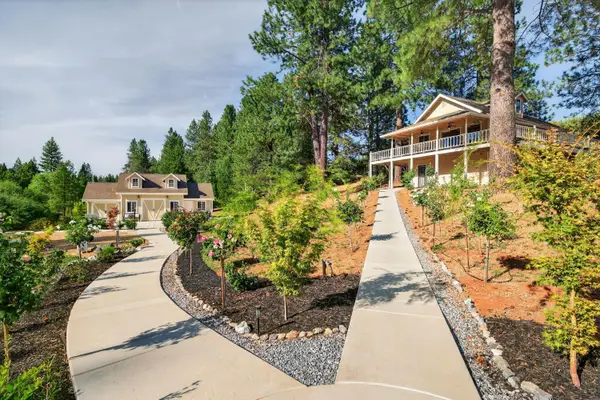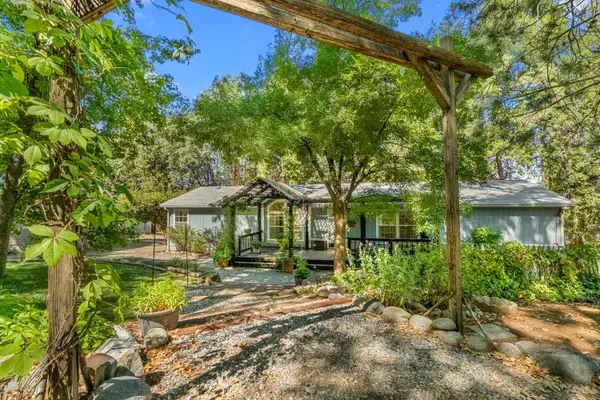3841 N Canyon Road, Camino, CA 95709
Local realty services provided by:ERA Carlile Realty Group
3841 N Canyon Road,Camino, CA 95709
$1,299,000
- 3 Beds
- 4 Baths
- 2,462 sq. ft.
- Single family
- Pending
Listed by:joseph gonzales
Office:vista sotheby's international realty
MLS#:225058515
Source:MFMLS
Price summary
- Price:$1,299,000
- Price per sq. ft.:$527.62
About this home
A coveted 21.74-acre gated vineyard estate perched atop the desirable Apple Hill region, offering absolutely breathtaking views! Capturing the
essence of wine country living, this extraordinary property delivers what few truly can. Surrounded by professionally managed vines by the
county's largest vineyard manager, and rich organic landscapes, the setting is healing, inspiring and magical. Rolling vineyards stretch to the
horizon. At the heart of the estate is a beautifully crafted 2,462 sqft, 3 bd, 2.5 ba farmhouse, connected by a roofline to a 3-car garage with a
charming studio loft and half bath above perfect for guests, a creative retreat, or home office. Thoughtfully designed, the residence features
cathedral ceilings, expansive windows, and a floor plan built for easy, comfortable living. The main-level owner's suite and upstairs guest rooms
maximize the incredible views. A newly updated kitchen shines with brand-new stainless appliances. Recent upgrades include a new roof, a
Generac whole-house generator, new tankless hot water heater, fresh paint inside and out, new carpeting. Whether you dream of stepping into
boutique wine production, desire a family retreat, or envision a premier Airbnb, this rare property invites you to live, create, and savor at the
highest level.
Contact an agent
Home facts
- Year built:1999
- Listing ID #:225058515
- Added:145 day(s) ago
- Updated:October 01, 2025 at 07:18 AM
Rooms and interior
- Bedrooms:3
- Total bathrooms:4
- Full bathrooms:2
- Living area:2,462 sq. ft.
Heating and cooling
- Cooling:Ceiling Fan(s), Central
- Heating:Central, Fireplace(s)
Structure and exterior
- Roof:Composition Shingle, Shingle
- Year built:1999
- Building area:2,462 sq. ft.
- Lot area:21.74 Acres
Utilities
- Sewer:Septic System
Finances and disclosures
- Price:$1,299,000
- Price per sq. ft.:$527.62
New listings near 3841 N Canyon Road
- New
 $395,000Active2 beds 2 baths1,258 sq. ft.
$395,000Active2 beds 2 baths1,258 sq. ft.3092 Carson Road, Placerville, CA 95667
MLS# 225127246Listed by: WINDERMERE SIGNATURE PROPERTIES FAIR OAKS - New
 $715,000Active3 beds 2 baths2,057 sq. ft.
$715,000Active3 beds 2 baths2,057 sq. ft.2781 Larsen, Camino, CA 95709
MLS# OC25228536Listed by: DOUGLAS ELLIMAN OF CALIFORNIA - New
 $75,000Active2.37 Acres
$75,000Active2.37 Acres4921 Eight Mile Road, Camino, CA 95709
MLS# 225124046Listed by: CHASE INTERNATIONAL  $469,000Active3 beds 2 baths1,400 sq. ft.
$469,000Active3 beds 2 baths1,400 sq. ft.3087 Camino Court, Camino, CA 95709
MLS# 225122711Listed by: RELIANT REALTY INC. $435,000Active2 beds 2 baths1,428 sq. ft.
$435,000Active2 beds 2 baths1,428 sq. ft.2900 Alder Court, Camino, CA 95709
MLS# 225121474Listed by: CENTURY 21 SELECT REAL ESTATE $1,700,000Active1 beds 1 baths832 sq. ft.
$1,700,000Active1 beds 1 baths832 sq. ft.2780 Barkley Road, Camino, CA 95709
MLS# 225117824Listed by: EXP REALTY OF CALIFORNIA INC $459,999Active3 beds 3 baths2,045 sq. ft.
$459,999Active3 beds 3 baths2,045 sq. ft.4969 Cedar Drive, Camino, CA 95709
MLS# 225121105Listed by: COMPASS $497,000Pending3 beds 2 baths1,729 sq. ft.
$497,000Pending3 beds 2 baths1,729 sq. ft.2920 Mace Road, Camino, CA 95709
MLS# 225114959Listed by: FUTURE HOMES AND REAL ESTATE $350,000Active11.73 Acres
$350,000Active11.73 Acres0 Crocker Ranch Road, Camino, CA 95709
MLS# 225115036Listed by: WINDERMERE SIGNATURE PROPERTIES EL DORADO HILLS/FOLSOM $429,000Active3 beds 2 baths1,344 sq. ft.
$429,000Active3 beds 2 baths1,344 sq. ft.3189 Verde Robles Drive, Camino, CA 95709
MLS# 225112112Listed by: RE/MAX GOLD
