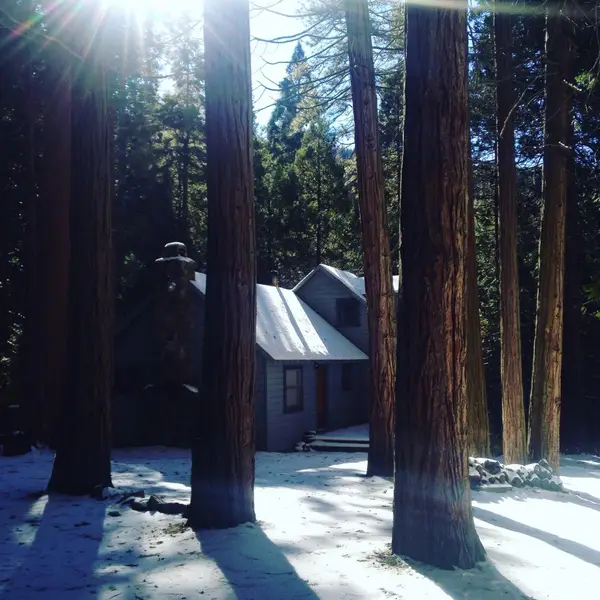620 Loop Drive, Camp Nelson, CA 93265
Local realty services provided by:ERA Valley Pro Realty
620 Loop Drive,Camp Nelson, CA 93265
$233,000
- 1 Beds
- 2 Baths
- 730 sq. ft.
- Single family
- Active
Listed by: rita m mcintosh
Office: southern sierra real estate
MLS#:237067
Source:CA_TCMLS
Price summary
- Price:$233,000
- Price per sq. ft.:$319.18
About this home
This remodeled cabin has had many changes over the years and is a beautiful mix of rustic cabin and cottage highlights. Lots of natural wood inside and cool Corrugated metal ceilings. A Master suite and the whole length of the house is a big sleeping room with 1 queen bed, 1 full one on each end and a bunk bed in the center, access to deck from a door in this room as well as from kitchen and main bath. Accent wall done in bedroom and living room. The main bath has been remodeled, new floor coverings, new lighting new ceilings, mini split put in for heating and a/c, fireplace was redone too. Newer appliances in kitchen. Electric tape on under house plumbing to protect from winter breaks. Under house reinforcement on foundation. The small shed had electricity and water added for a shop but could be a cute bunk house and there is a 1/2 bath off the deck. There is a toy garage for your mountain toys. Most furnishings will stay. Such a cute getaway place that you can't pass up seeing this one!
Contact an agent
Home facts
- Year built:1935
- Listing ID #:237067
- Added:173 day(s) ago
- Updated:February 16, 2026 at 03:25 PM
Rooms and interior
- Bedrooms:1
- Total bathrooms:2
- Half bathrooms:1
- Living area:730 sq. ft.
Heating and cooling
- Cooling:Ceiling Fan(s), Dual
- Heating:Electric, Fireplace(s)
Structure and exterior
- Roof:Metal
- Year built:1935
- Building area:730 sq. ft.
- Lot area:0.25 Acres
Utilities
- Water:Private, Water Connected
- Sewer:Septic Tank, Sewer Connected
Finances and disclosures
- Price:$233,000
- Price per sq. ft.:$319.18
New listings near 620 Loop Drive
 $189,000Active3 beds 1 baths800 sq. ft.
$189,000Active3 beds 1 baths800 sq. ft.2115 Ferguson Drive, Camp Nelson, CA 93265
MLS# 237928Listed by: AVEDIAN PROPERTIES $259,000Active3 beds 3 baths1,400 sq. ft.
$259,000Active3 beds 3 baths1,400 sq. ft.603 Legar Drive, Camp Nelson, CA 93265
MLS# 237347Listed by: SOUTHERN SIERRA REAL ESTATE $170,000Active2 beds 2 baths966 sq. ft.
$170,000Active2 beds 2 baths966 sq. ft.1998 Tienken Avenue, Camp Nelson, CA 93265
MLS# 235727Listed by: INDEPENDENT BROKER NETWORK $236,500Active3 beds 2 baths1,450 sq. ft.
$236,500Active3 beds 2 baths1,450 sq. ft.639 Trails End, Camp Nelson, CA 93265
MLS# 220714Listed by: DS REALTY

