3720 Century Drive, Campbell, CA 95008
Local realty services provided by:ERA North Orange County Real Estate
3720 Century Drive,Campbell, CA 95008
$1,800,000
- 4 Beds
- 2 Baths
- 1,486 sq. ft.
- Single family
- Active
Upcoming open houses
- Fri, Sep 0505:00 pm - 07:00 pm
- Sat, Sep 0601:00 pm - 04:00 pm
- Sun, Sep 0701:00 pm - 04:00 pm
Listed by:nicki banucci
Office:compass
MLS#:ML82019770
Source:CRMLS
Price summary
- Price:$1,800,000
- Price per sq. ft.:$1,211.31
About this home
Here's the updated 4 bedroom home in Campbell you've been waiting for! Nestled on a picturesque, tree-lined street in a highly sought-after Campbell neighborhood, this home offers a perfect blend of practicality and comfort. Recent updates, including new AquaProof laminate flooring and a fresh, neutral paint palette, create a clean and inviting atmosphere. The kitchen is equipped with sleek stainless steel appliances including gas stove and new exhaust hood. Dual-pane windows flood the home with natural light, highlighting a functional floor plan designed for easy living, with spacious living room, and separate step-down family room. Step outside to enjoy fresh landscaping and a spacious backyard retreat, complete with a beautiful fountain perfect for relaxing or hosting gatherings. Located just moments from vibrant Downtown Campbell, the scenic Los Gatos Creek Trail, and convenient shopping and dining, this home delivers the best of Silicon Valley living. This home is turnkey and ready to move in!
Contact an agent
Home facts
- Year built:1962
- Listing ID #:ML82019770
- Added:1 day(s) ago
- Updated:September 04, 2025 at 01:11 AM
Rooms and interior
- Bedrooms:4
- Total bathrooms:2
- Full bathrooms:2
- Living area:1,486 sq. ft.
Structure and exterior
- Roof:Composition
- Year built:1962
- Building area:1,486 sq. ft.
- Lot area:0.13 Acres
Schools
- High school:Westmont
- Middle school:Rolling Hills
- Elementary school:Capri
Utilities
- Water:Public
- Sewer:Public Sewer
Finances and disclosures
- Price:$1,800,000
- Price per sq. ft.:$1,211.31
New listings near 3720 Century Drive
- Open Sat, 1 to 4:30pmNew
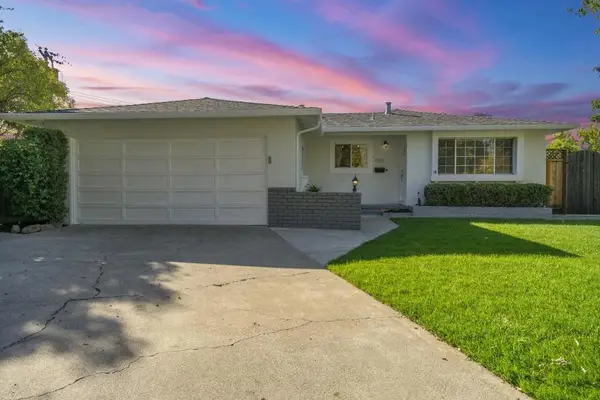 $1,998,000Active4 beds 2 baths1,497 sq. ft.
$1,998,000Active4 beds 2 baths1,497 sq. ft.1115 Fairlands Court, Campbell, CA 95008
MLS# ML82020023Listed by: DPL REAL ESTATE - Open Sat, 1 to 4:30pmNew
 $1,998,000Active4 beds 2 baths1,497 sq. ft.
$1,998,000Active4 beds 2 baths1,497 sq. ft.1115 Fairlands Court, Campbell, CA 95008
MLS# ML82020023Listed by: DPL REAL ESTATE - Open Sat, 1 to 4pmNew
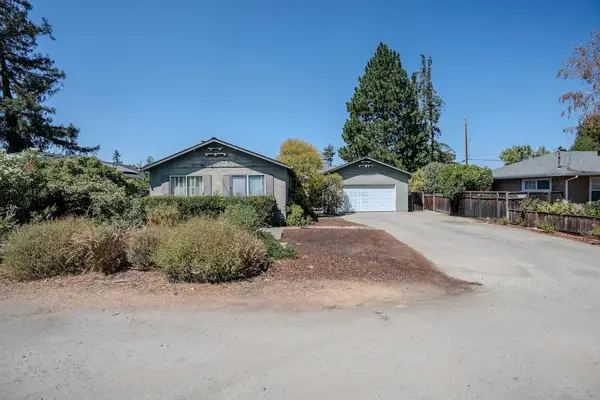 $1,500,000Active3 beds 2 baths1,140 sq. ft.
$1,500,000Active3 beds 2 baths1,140 sq. ft.1409 Capri Drive, Campbell, CA 95008
MLS# ML82019974Listed by: INTERO REAL ESTATE SERVICES - New
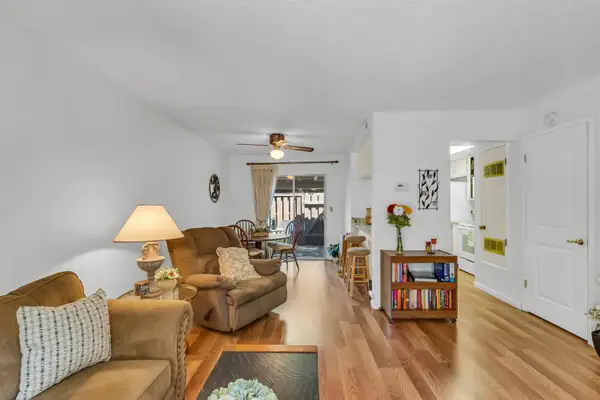 $769,000Active2 beds 2 baths970 sq. ft.
$769,000Active2 beds 2 baths970 sq. ft.4994 Peach Terrace, Campbell, CA 95008
MLS# 225114914Listed by: 1ST CHOICE REALTY & ASSOCIATES - Open Fri, 4 to 7pmNew
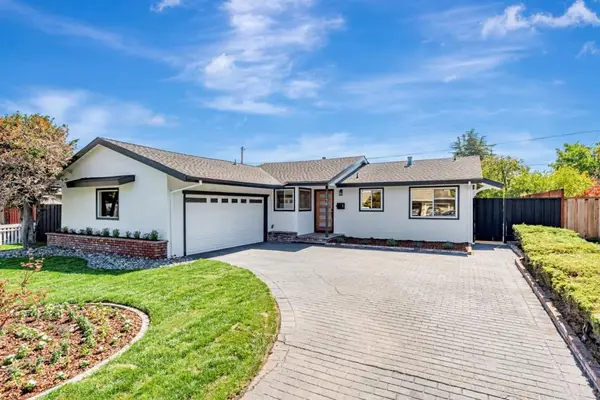 $1,798,000Active4 beds 2 baths1,285 sq. ft.
$1,798,000Active4 beds 2 baths1,285 sq. ft.1178 Emerson Avenue, Campbell, CA 95008
MLS# ML82019850Listed by: PRIMEQ REALTY INC. - Open Sat, 1 to 4pmNew
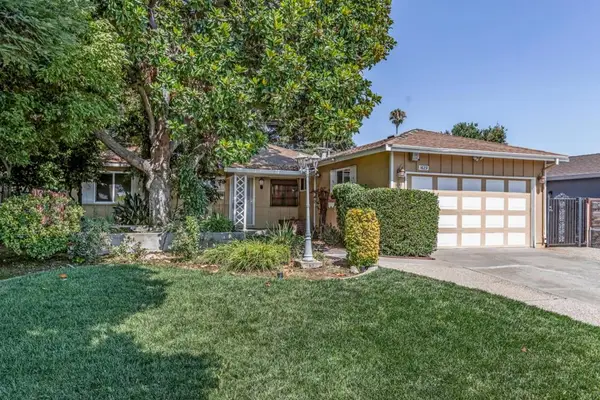 $1,600,000Active3 beds 2 baths1,269 sq. ft.
$1,600,000Active3 beds 2 baths1,269 sq. ft.1629 Palo Santo Drive, Campbell, CA 95008
MLS# ML82019839Listed by: COLDWELL BANKER REALTY - New
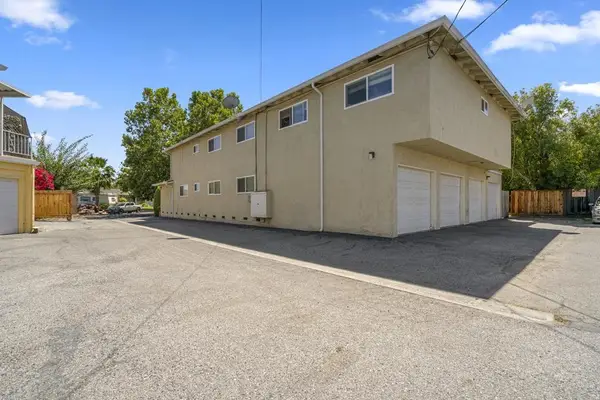 $2,125,000Active-- beds -- baths4,206 sq. ft.
$2,125,000Active-- beds -- baths4,206 sq. ft.115 Superior Drive, Campbell, CA 95008
MLS# ML82019690Listed by: DPL REAL ESTATE - Open Sun, 2 to 5pmNew
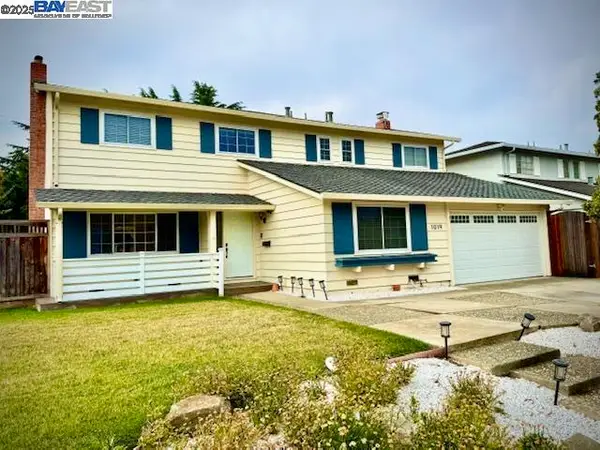 $2,198,000Active5 beds 3 baths2,102 sq. ft.
$2,198,000Active5 beds 3 baths2,102 sq. ft.1019 Lenor Way, SAN JOSE, CA 95128
MLS# 41109264Listed by: REALTY EXPERTS - New
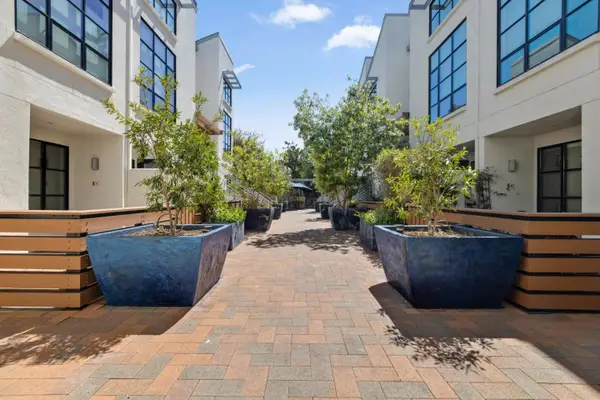 $1,150,000Active2 beds 3 baths1,223 sq. ft.
$1,150,000Active2 beds 3 baths1,223 sq. ft.110 1st Street, CAMPBELL, CA 95008
MLS# 82019528Listed by: CHRISTIE'S INTERNATIONAL REAL ESTATE SERENO
