515 Union Avenue, Campbell, CA 95008
Local realty services provided by:ERA North Orange County Real Estate
515 Union Avenue,Campbell, CA 95008
$1,249,000
- 2 Beds
- 3 Baths
- 1,332 sq. ft.
- Townhouse
- Active
Listed by: jina lee310-985-5462
Office: metis real estate, inc.
MLS#:82023785
Source:CAREIL
Price summary
- Price:$1,249,000
- Price per sq. ft.:$937.69
- Monthly HOA dues:$374
About this home
*Builder credit toward closing costs for close in November!* Gorgeous new construction. Drenched in sunlight all day - large windows and southern exposure, 3 balconies. Open floor plan allows flow between living, kitchen and dining. Great for entertaining & family time. Elegant polished porcelain countertops, peninsula and kitchen island, custom cabinetry, brand new premium Samsung and LG kitchen appliances include french door refrigerator, induction stove top, oven, microwave, and dishwasher. Upstairs washer/dryer. Tasteful design finishes including custom doors, window framing, shiplap, light fixtures and more. Spacious bedrooms on 3rd level, each with luxurious tiled bathroom and quartz countertops. Attached tandem 2-car garage, w/ Level 2 EV hookup and ample storage and sleek epoxy finish, ring camera, mini-split HVAC, solar options. Top Cambrian schools, a stroll away to Stojanovich Park, Los Gatos Creek Trail, Campbell Park, restaurants, shopping, Pruneyard cinemas, Farmers' Market and festivals. Easy access to many Silicon Valley employers including Apple, Adobe, Netflix and the SJ International Airport. High-end living, smartly priced, in a highly sought-after Bay Area community. Don't miss this unmatched opportunity today. Some photos have been virtually staged.
Contact an agent
Home facts
- Year built:2025
- Listing ID #:82023785
- Added:53 day(s) ago
- Updated:November 26, 2025 at 09:21 AM
Rooms and interior
- Bedrooms:2
- Total bathrooms:3
- Full bathrooms:2
- Half bathrooms:1
- Living area:1,332 sq. ft.
Heating and cooling
- Cooling:Multi-Zone
- Heating:Heat Pump
Structure and exterior
- Roof:Composition, Flat/Low Pitch, Shingle
- Year built:2025
- Building area:1,332 sq. ft.
- Lot area:0.02 Acres
Schools
- High school:Branham High
- Middle school:Price Charter Middle
- Elementary school:Bagby Elementary
Utilities
- Water:City/Public
- Sewer:Sewer - Public
Finances and disclosures
- Price:$1,249,000
- Price per sq. ft.:$937.69
New listings near 515 Union Avenue
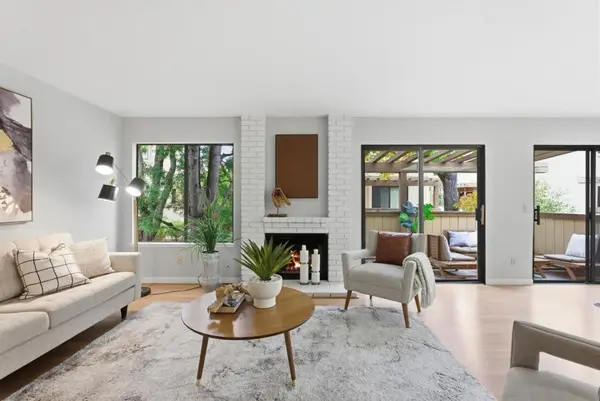 $949,000Pending2 beds 3 baths1,334 sq. ft.
$949,000Pending2 beds 3 baths1,334 sq. ft.16145 Loretta Lane, Los Gatos, CA 95032
MLS# ML82028027Listed by: ELEVATE GROUP- New
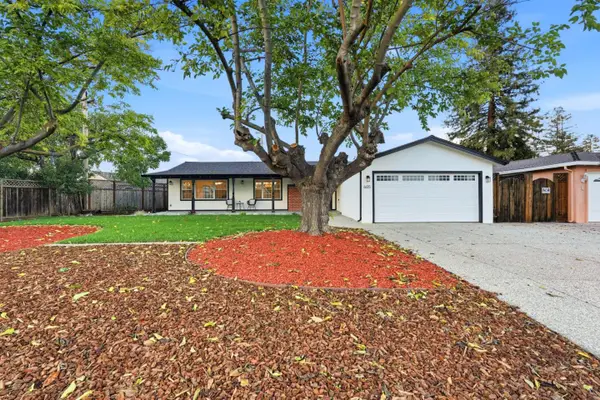 $2,198,000Active5 beds 3 baths2,025 sq. ft.
$2,198,000Active5 beds 3 baths2,025 sq. ft.605 Corliss Way, CAMPBELL, CA 95008
MLS# 82027866Listed by: COLDWELL BANKER REALTY - New
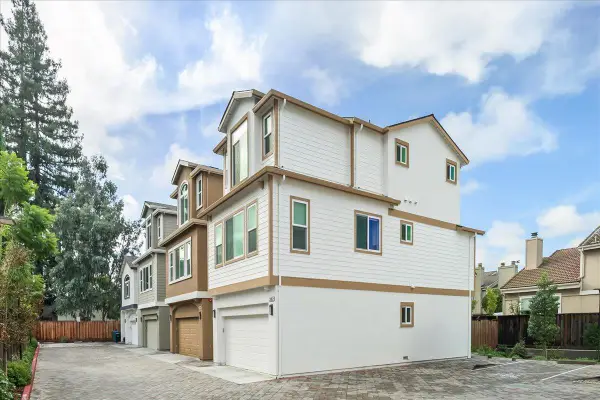 $1,698,000Active4 beds 4 baths1,902 sq. ft.
$1,698,000Active4 beds 4 baths1,902 sq. ft.202 Rincon Avenue, CAMPBELL, CA 95008
MLS# 82027767Listed by: INTERO REAL ESTATE SERVICES 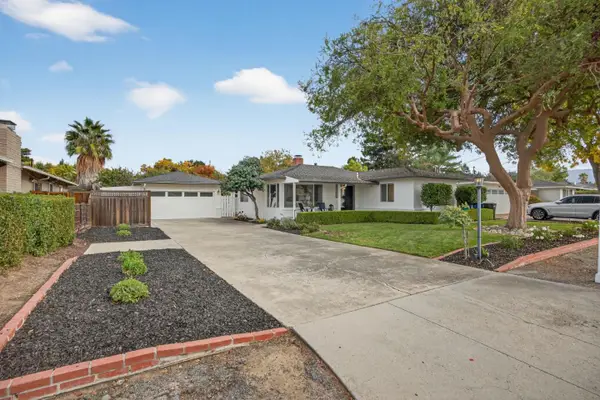 $1,898,000Active3 beds 2 baths1,786 sq. ft.
$1,898,000Active3 beds 2 baths1,786 sq. ft.866 Stonehurst Way, CAMPBELL, CA 95008
MLS# 82024736Listed by: KW BAY AREA ESTATES $1,988,000Active3 beds 2 baths1,320 sq. ft.
$1,988,000Active3 beds 2 baths1,320 sq. ft.772 Jeffrey Avenue, CAMPBELL, CA 95008
MLS# 82027453Listed by: KW SILICON CITY $1,699,000Active4 beds 5 baths1,942 sq. ft.
$1,699,000Active4 beds 5 baths1,942 sq. ft.523 Union Avenue, CAMPBELL, CA 95008
MLS# 82027468Listed by: METIS REAL ESTATE, INC. $1,349,000Active2 beds 3 baths1,339 sq. ft.
$1,349,000Active2 beds 3 baths1,339 sq. ft.511 Union Avenue, CAMPBELL, CA 95008
MLS# 82027476Listed by: METIS REAL ESTATE, INC.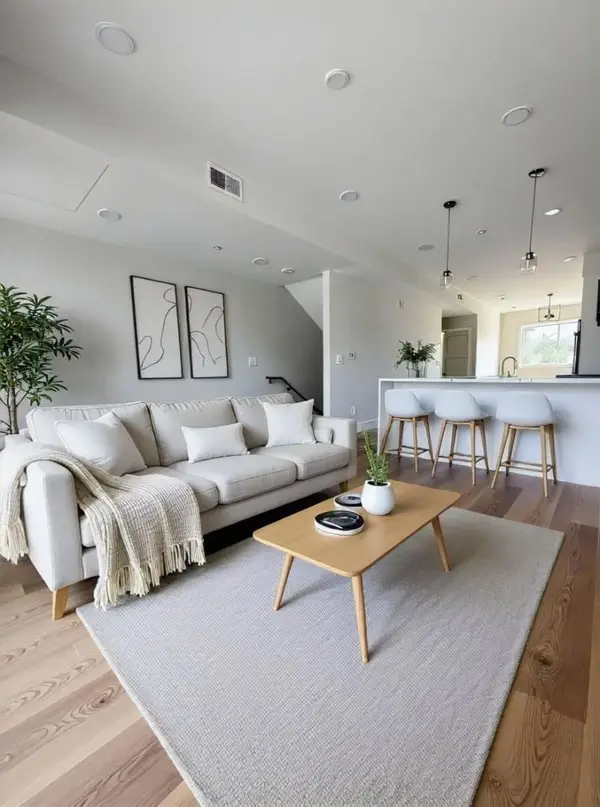 $1,289,000Active2 beds 3 baths1,332 sq. ft.
$1,289,000Active2 beds 3 baths1,332 sq. ft.513 Union Avenue, Campbell, CA 95008
MLS# ML82027471Listed by: METIS REAL ESTATE, INC.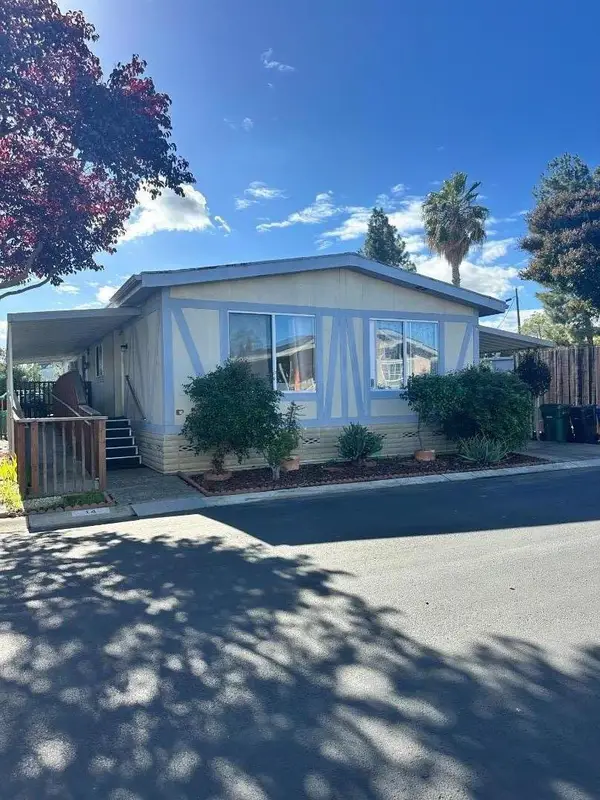 $300,000Active2 beds 2 baths1,200 sq. ft.
$300,000Active2 beds 2 baths1,200 sq. ft.14 Timber Cove Drive, Campbell, CA 95008
MLS# ML82027413Listed by: ADVANTAGE HOMES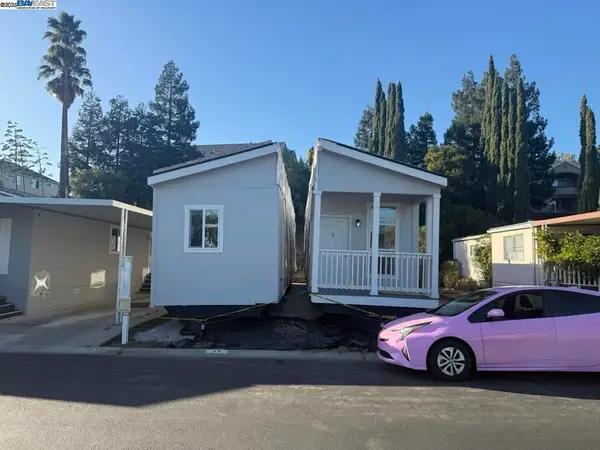 $489,000Active3 beds 2 baths
$489,000Active3 beds 2 baths870 Camden, Campbell, CA 95008
MLS# 41116783Listed by: KELLER WILLIAMS SILICON
