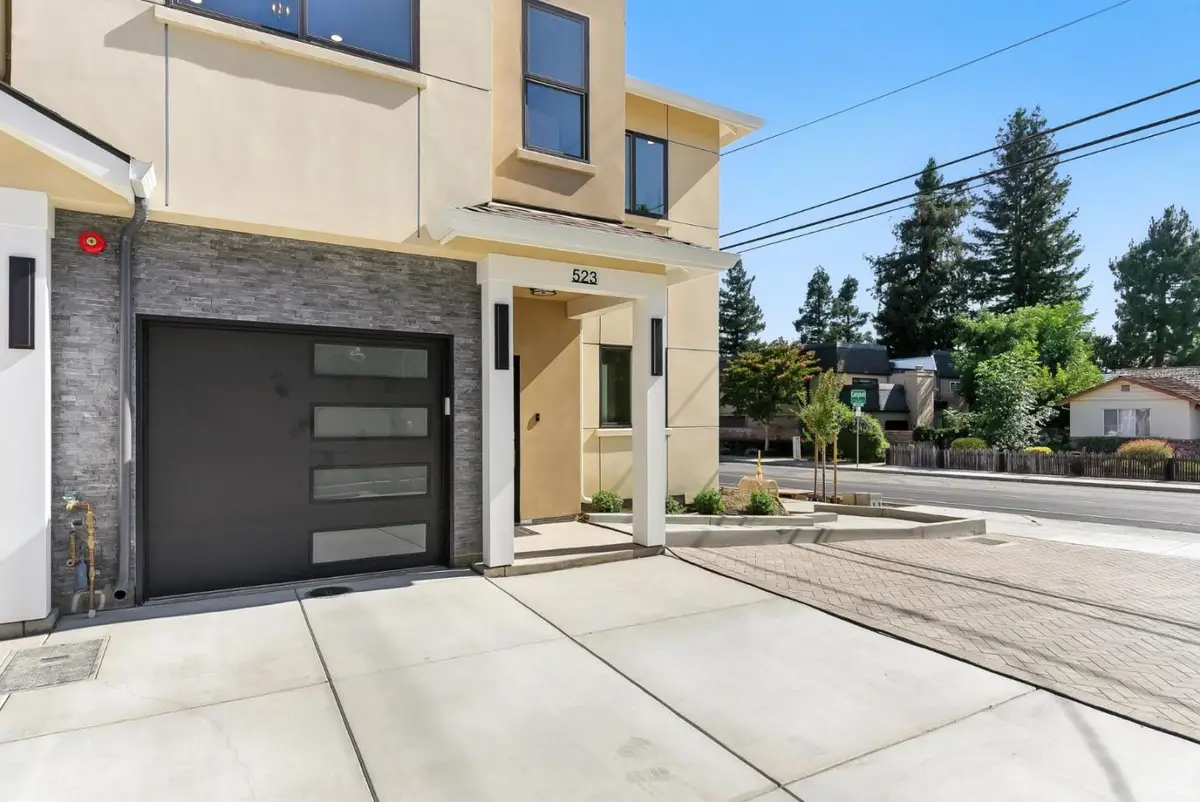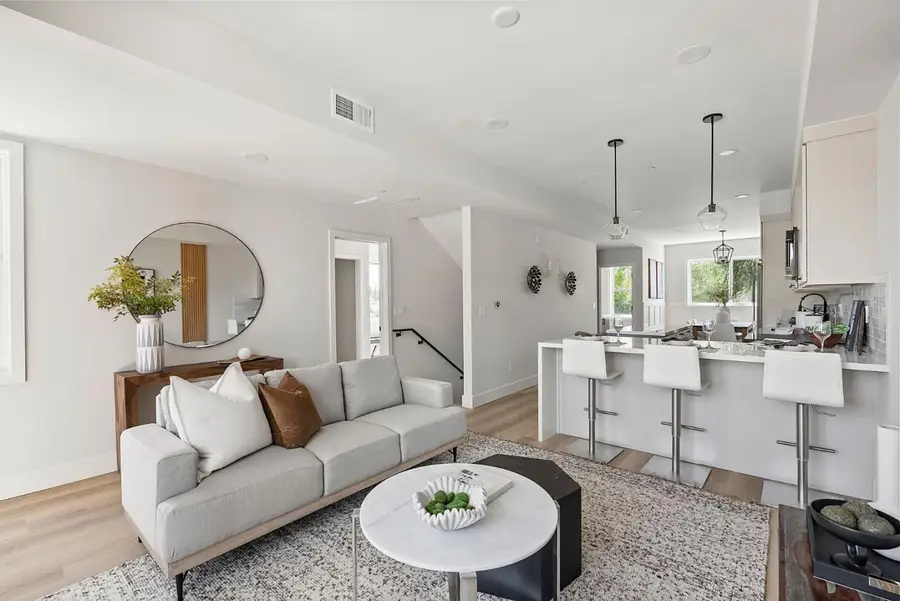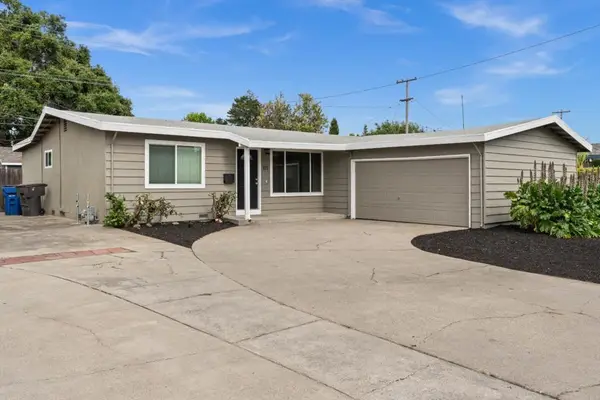523 Union Avenue, CAMPBELL, CA 95008
Local realty services provided by:ERA North Orange County Real Estate



523 Union Avenue,CAMPBELL, CA 95008
$1,799,000
- 4 Beds
- 5 Baths
- 1,942 sq. ft.
- Townhouse
- Active
Upcoming open houses
- Sun, Aug 2401:30 pm - 04:30 pm
Listed by:jina lee310-985-5462
Office:metis real estate, inc.
MLS#:82004369
Source:CAREIL
Price summary
- Price:$1,799,000
- Price per sq. ft.:$926.36
- Monthly HOA dues:$373
About this home
Price drop! Don't miss this oppty...Stunning newly built 4-bedroom, 4.5-bathroom home with all the upgrades in the heart of Campbell, CA. Two primary suites, one with wheelchair access on the ground level. Close and accessible to everything the Bay Area has to offer. Walk to trails, parks, historic downtown, Sunday Farmers Market, and shops at Pruneyard. Highly sought after schools. Easy commute to all of Silicon Valley, close to 85, 17 & 280 and public transportation. Multiple balconies and drenched in natural sunlight. The property boasts over 1900 sq ft of living area. Enjoy cooking in the modern entertainer's kitchen equipped w/premium appliance package incl S/S refrigerator, induction stove, microwave, oven, and dishwasher, custom cabinetry, undermount lighting, and gorgeous porcelain countertops with waterfall peninsula, anchored by a kitchen island with extra storage. The kitchen seamlessly flows into the family room and dining room, perfect for everyday living and entertaining. Convenient upstairs washer/dryer, durable LVP flooring throughout, walk-in closets, multi-zone A/C, smart home thermostat, solar options, and EV charging in epoxy-finished 2-car garage w/ample storage. Bagby Elementary, Price Middle, Steindorf School, and Branham High (buyer to verify enrollment).
Contact an agent
Home facts
- Year built:2025
- Listing Id #:82004369
- Added:118 day(s) ago
- Updated:August 23, 2025 at 12:09 PM
Rooms and interior
- Bedrooms:4
- Total bathrooms:5
- Full bathrooms:4
- Half bathrooms:1
- Living area:1,942 sq. ft.
Heating and cooling
- Cooling:Multi-Zone
- Heating:Heat Pump
Structure and exterior
- Roof:Composition, Shingle
- Year built:2025
- Building area:1,942 sq. ft.
- Lot area:0.03 Acres
Schools
- High school:Branham High
- Elementary school:Bagby Elementary
Utilities
- Water:Individual Water Meter
- Sewer:Connected
Finances and disclosures
- Price:$1,799,000
- Price per sq. ft.:$926.36
New listings near 523 Union Avenue
- Open Sun, 1 to 3:30pmNew
 $500,000Active2 beds 1 baths840 sq. ft.
$500,000Active2 beds 1 baths840 sq. ft.597 Valley Forge Way #4, Campbell, CA 95008
MLS# ML82018778Listed by: LPT REALTY - Open Sun, 1 to 4pmNew
 $510,000Active1 beds 1 baths704 sq. ft.
$510,000Active1 beds 1 baths704 sq. ft.185 Union Avenue #16, Campbell, CA 95008
MLS# ML82019002Listed by: REDFIN - Open Sat, 1 to 4pmNew
 $510,000Active1 beds 1 baths704 sq. ft.
$510,000Active1 beds 1 baths704 sq. ft.185 Union Avenue #16, CAMPBELL, CA 95008
MLS# 82019002Listed by: REDFIN - Open Sun, 2 to 4pmNew
 $2,898,000Active4 beds 4 baths2,298 sq. ft.
$2,898,000Active4 beds 4 baths2,298 sq. ft.207 Oak Tree Circle, Los Gatos, CA 95032
MLS# ML82018640Listed by: COMPASS - Open Sun, 1:30 to 4:30pmNew
 $2,298,000Active4 beds 3 baths2,481 sq. ft.
$2,298,000Active4 beds 3 baths2,481 sq. ft.1006 Almarida Drive, San Jose, CA 95128
MLS# ML82018914Listed by: COLDWELL BANKER REALTY - Open Sun, 1 to 3pmNew
 $1,375,000Active3 beds 2 baths1,247 sq. ft.
$1,375,000Active3 beds 2 baths1,247 sq. ft.111 N San Tomas Aquino Road, Campbell, CA 95008
MLS# ML82018851Listed by: COLDWELL BANKER REALTY - Open Sun, 1:30 to 4pmNew
 $1,980,000Active3 beds 2 baths1,269 sq. ft.
$1,980,000Active3 beds 2 baths1,269 sq. ft.898 La Plata Plaza, Campbell, CA 95008
MLS# ML82018781Listed by: HOMELAND REALTY - Open Sun, 1 to 4:30pmNew
 $1,785,000Active3 beds 2 baths1,603 sq. ft.
$1,785,000Active3 beds 2 baths1,603 sq. ft.11 N Jim Elder Drive, Campbell, CA 95008
MLS# 41108718Listed by: COLDWELL BANKER REALTY - Open Sun, 1 to 4pmNew
 $1,800,000Active4 beds 3 baths1,985 sq. ft.
$1,800,000Active4 beds 3 baths1,985 sq. ft.113 George Court, Campbell, CA 95008
MLS# ML82017497Listed by: COMPASS - Open Sun, 1 to 4pmNew
 $1,488,888Active3 beds 3 baths1,500 sq. ft.
$1,488,888Active3 beds 3 baths1,500 sq. ft.215 Chalet Woods Place, Campbell, CA 95008
MLS# ML82018514Listed by: COLDWELL BANKER REALTY
