665 Hawthorne Avenue, Campbell, CA 95008
Local realty services provided by:ERA North Orange County Real Estate
Upcoming open houses
- Sun, Nov 0202:00 pm - 04:00 pm
Listed by:mary ann wallace
Office:compass
MLS#:ML82020807
Source:CRMLS
Price summary
- Price:$2,999,999
- Price per sq. ft.:$962.46
About this home
Dreams do come true-Over 3000 sq ft New Home with 5 beds, 5 baths, walk to Downtown Campbell & The Pruneyard...all in this fabulous neighborhood that is a hidden gem and under $3M! This wonderful modern showstopper is ready for you today! This home blends privacy with modern elegance with functionality, perfect for those who appreciate design and comfort. Step into the chefs kitchen, with stunning wood cabinets, double oven, and large kitchen island. The adjoining dining area offers seamless indoor-outdoor living, thanks to bifold doors leading to a private covered patio and an expansive yard. This home features two living areas, conveniently located on both the first and second floors, and boasts 5 bedrooms, 3 with ensuite bathrooms! Each floor has an oversized primary suite, with custom closets, luxurious bathroom, and bifold doors that open to the outdoors. Situated on a large corner lot, this home epitomizes California living with multiple yard access points. Just minutes away from the lively Los Gatos Creek Trail, Campbell Park enjoy easy access to vibrant restaurants, coffee shops, parks, and the Sunday farmers market. Conveniently located near Trader Joe's and Whole Foods & more! Easy access to multiple freeways, commuting is a breeze. Don't miss this one-of-a-kind home!
Contact an agent
Home facts
- Year built:1946
- Listing ID #:ML82020807
- Added:51 day(s) ago
- Updated:November 01, 2025 at 01:22 PM
Rooms and interior
- Bedrooms:5
- Total bathrooms:5
- Full bathrooms:5
- Living area:3,117 sq. ft.
Heating and cooling
- Cooling:Central Air
- Heating:Central Furnace
Structure and exterior
- Roof:Composition
- Year built:1946
- Building area:3,117 sq. ft.
- Lot area:0.22 Acres
Schools
- High school:Del Mar
- Elementary school:Other
Utilities
- Water:Public
Finances and disclosures
- Price:$2,999,999
- Price per sq. ft.:$962.46
New listings near 665 Hawthorne Avenue
- New
 $1,625,000Active3 beds 4 baths1,868 sq. ft.
$1,625,000Active3 beds 4 baths1,868 sq. ft.238 Railway Avenue, Campbell, CA 95008
MLS# ML82024945Listed by: CHRISTIE'S INTERNATIONAL REAL ESTATE SERENO - New
 $1,625,000Active3 beds 4 baths1,868 sq. ft.
$1,625,000Active3 beds 4 baths1,868 sq. ft.238 Railway Avenue, Campbell, CA 95008
MLS# ML82024945Listed by: CHRISTIE'S INTERNATIONAL REAL ESTATE SERENO - Open Sun, 1:30 to 4pmNew
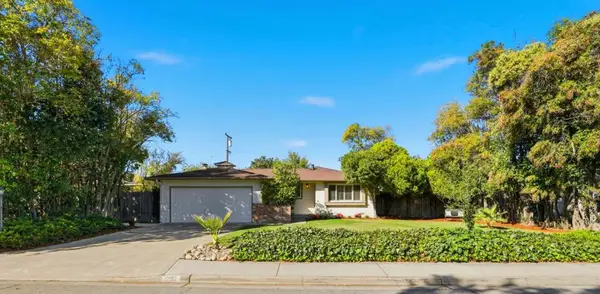 $1,799,000Active3 beds 2 baths1,281 sq. ft.
$1,799,000Active3 beds 2 baths1,281 sq. ft.1297 Virginia Avenue, Campbell, CA 95008
MLS# ML82026180Listed by: COLDWELL BANKER REALTY - Open Sat, 2 to 4pmNew
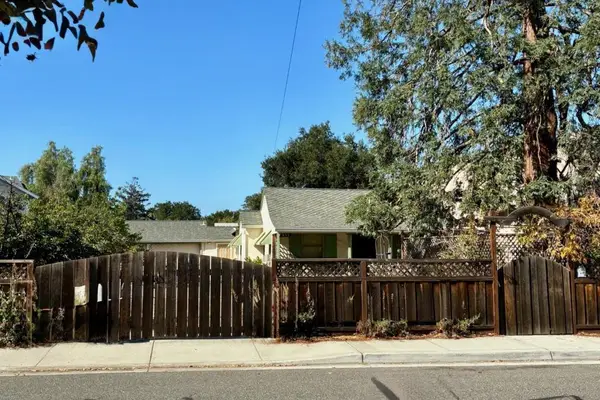 $2,300,000Active1 beds 1 baths884 sq. ft.
$2,300,000Active1 beds 1 baths884 sq. ft.935 S San Tomas Aquino Road, Campbell, CA 95008
MLS# ML82025929Listed by: COLDWELL BANKER REALTY 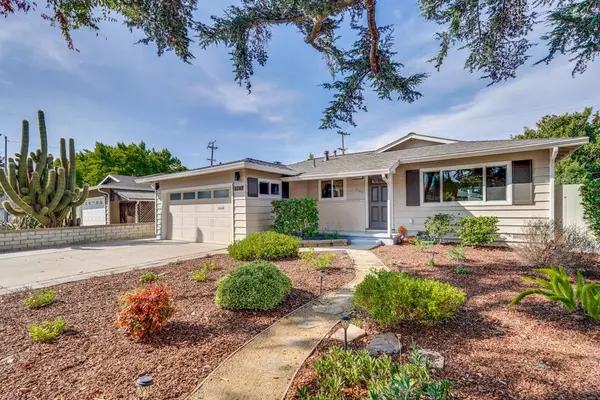 $1,988,888Pending3 beds 2 baths1,381 sq. ft.
$1,988,888Pending3 beds 2 baths1,381 sq. ft.2183 Abbey Lane, Campbell, CA 95008
MLS# ML82025792Listed by: COMPASS- Open Sun, 1 to 4pmNew
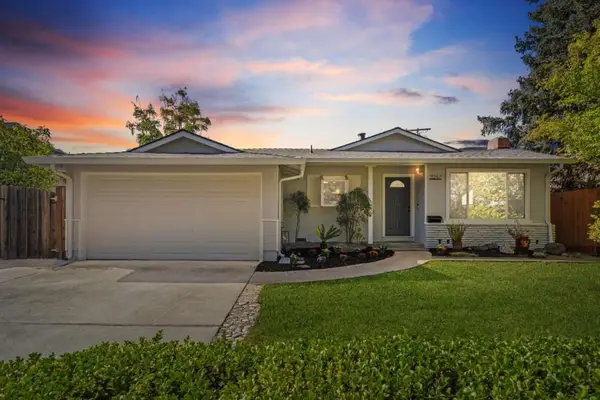 $1,848,000Active3 beds 2 baths1,507 sq. ft.
$1,848,000Active3 beds 2 baths1,507 sq. ft.2267 Fenian Drive, Campbell, CA 95008
MLS# ML82025910Listed by: COMPASS - New
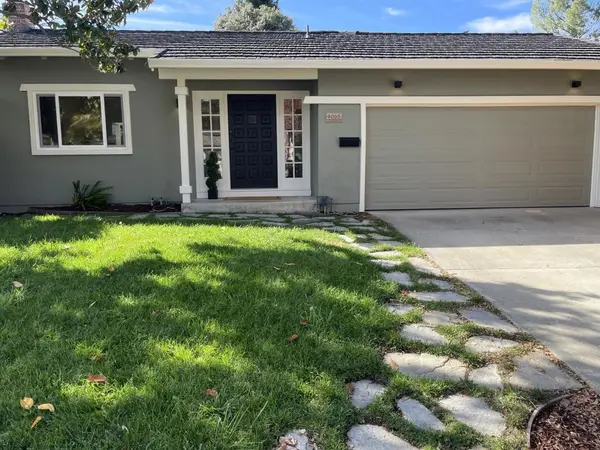 $2,175,000Active4 beds 2 baths1,782 sq. ft.
$2,175,000Active4 beds 2 baths1,782 sq. ft.4065 Keith Drive, Campbell, CA 95008
MLS# ML82023552Listed by: JASON MITCHELL REAL ESTATE 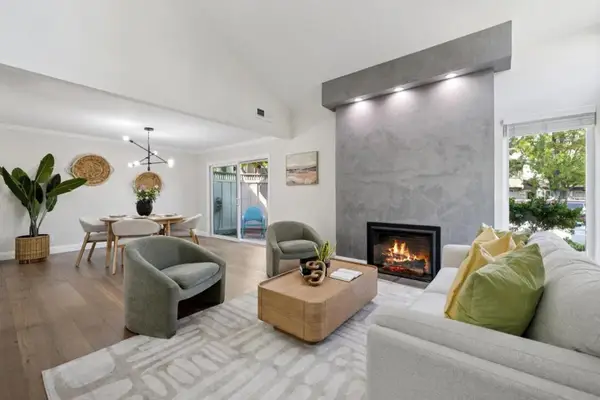 $1,398,000Pending3 beds 3 baths1,953 sq. ft.
$1,398,000Pending3 beds 3 baths1,953 sq. ft.1901 La Corona Court, Los Gatos, CA 95032
MLS# ML82025899Listed by: INTERO REAL ESTATE SERVICES- New
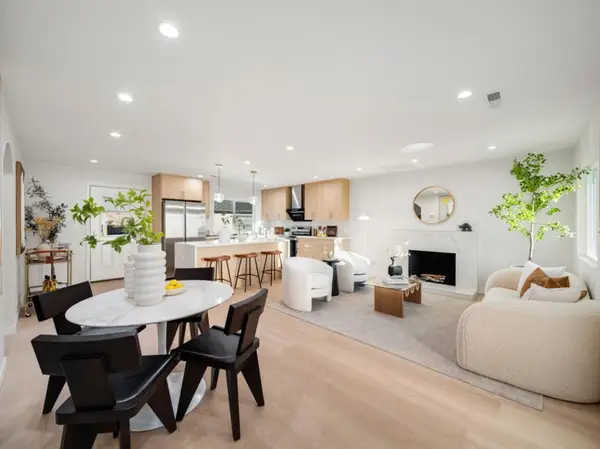 $1,750,000Active3 beds 2 baths1,342 sq. ft.
$1,750,000Active3 beds 2 baths1,342 sq. ft.824 Jones Way, Campbell, CA 95008
MLS# ML82025638Listed by: MAXREAL - Open Sun, 2 to 4pm
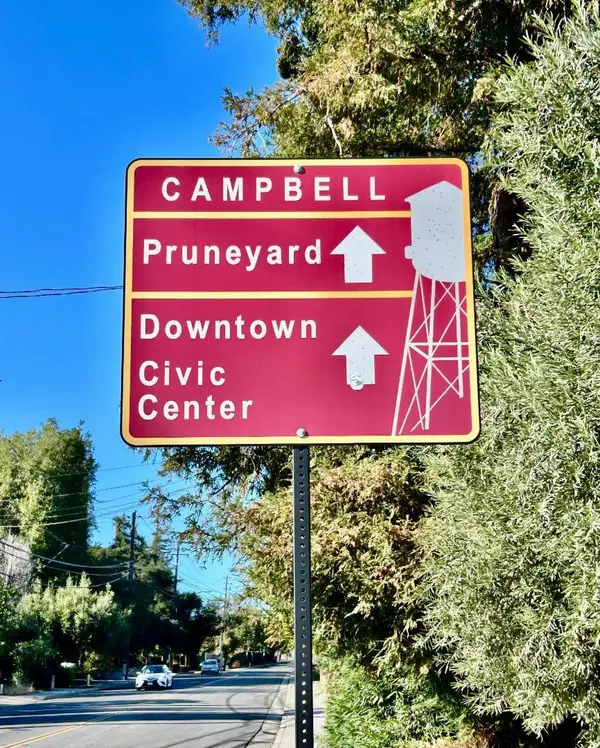 $2,199,000Active3 beds 2 baths2,392 sq. ft.
$2,199,000Active3 beds 2 baths2,392 sq. ft.876 Dry Creek Road, Campbell, CA 95008
MLS# ML82023931Listed by: EXP REALTY OF CALIFORNIA INC
