816 Waldo Road, Campbell, CA 95008
Local realty services provided by:ERA North Orange County Real Estate
816 Waldo Road,Campbell, CA 95008
$1,880,000
- 3 Beds
- 2 Baths
- 1,706 sq. ft.
- Single family
- Active
Upcoming open houses
- Sat, Oct 1801:30 pm - 04:30 pm
- Sun, Oct 1901:30 pm - 04:30 pm
Listed by:fan wang
Office:keller williams thrive
MLS#:ML82024812
Source:CRMLS
Price summary
- Price:$1,880,000
- Price per sq. ft.:$1,101.99
About this home
Welcome to this desirable single-level home in a peaceful Campbell neighborhood, offering the perfect blend of comfort, functionality, and style. The East-facing front door and South-facing backyard fill the family room, primary suite, and guest bedroom with abundant natural light. Inside, youll find an inviting open layout with separate living and dining areas, light-toned SPC waterproof flooring, a Nest thermostat, and a smart home system controlling most indoor and outdoor lighting via WiFi. Energy-efficient upgrades include solar panels under the NEM 2.0 program and a Tesla Wall Charger installed with permit. The beautifully landscaped backyard retreat features premium pavers, artificial turf, landscape lighting, a French drain, and an automatic drip irrigation system, designed for low-maintenance living and effortless enjoyment. A rare turnkey home with exceptional light, thoughtful updates, and unbeatable convenience.
Contact an agent
Home facts
- Year built:1962
- Listing ID #:ML82024812
- Added:2 day(s) ago
- Updated:October 16, 2025 at 10:20 PM
Rooms and interior
- Bedrooms:3
- Total bathrooms:2
- Full bathrooms:2
- Living area:1,706 sq. ft.
Heating and cooling
- Cooling:Central Air
Structure and exterior
- Roof:Composition
- Year built:1962
- Building area:1,706 sq. ft.
- Lot area:0.17 Acres
Schools
- High school:Westmont
- Middle school:Rolling Hills
- Elementary school:Capri
Utilities
- Water:Public
- Sewer:Public Sewer
Finances and disclosures
- Price:$1,880,000
- Price per sq. ft.:$1,101.99
New listings near 816 Waldo Road
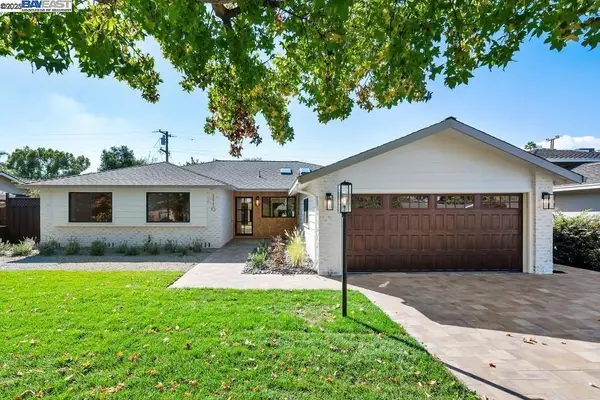 $2,699,000Pending3 beds 3 baths1,898 sq. ft.
$2,699,000Pending3 beds 3 baths1,898 sq. ft.1110 Cameo Dr, Campbell, CA 95008
MLS# 41115004Listed by: FOREVERHOME PROPERTIES- Open Sat, 1 to 4pmNew
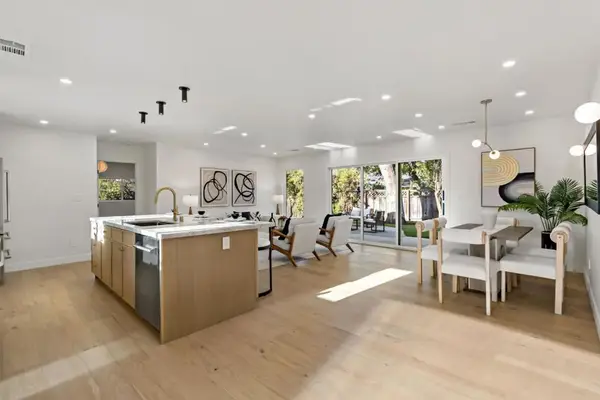 $2,198,000Active5 beds 3 baths1,693 sq. ft.
$2,198,000Active5 beds 3 baths1,693 sq. ft.1040 Longfellow Avenue, Campbell, CA 95008
MLS# ML82024167Listed by: PROBITY REAL ESTATE - Open Sat, 1:30 to 4:30pmNew
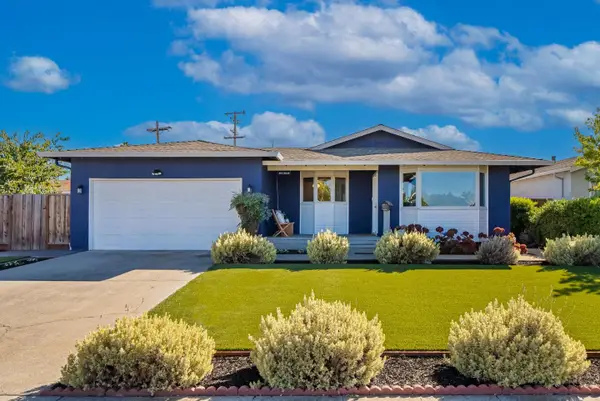 $1,880,000Active3 beds 2 baths1,706 sq. ft.
$1,880,000Active3 beds 2 baths1,706 sq. ft.816 Waldo Road, CAMPBELL, CA 95008
MLS# 82024812Listed by: KELLER WILLIAMS THRIVE - Open Sat, 2 to 5pmNew
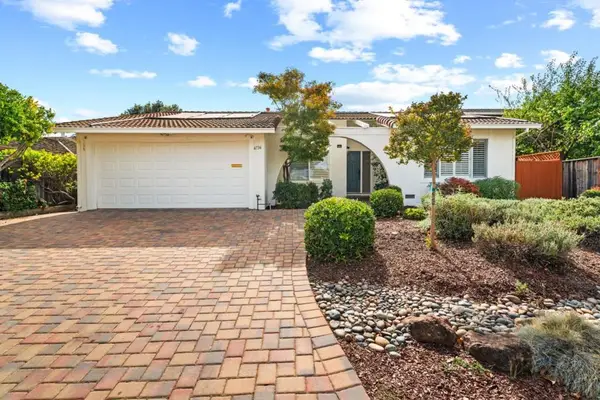 $1,998,000Active4 beds 2 baths1,675 sq. ft.
$1,998,000Active4 beds 2 baths1,675 sq. ft.4736 Westmont Avenue, Campbell, CA 95008
MLS# ML82024777Listed by: INTERO REAL ESTATE SERVICES - Open Sat, 2 to 5pmNew
 $1,998,000Active4 beds 2 baths1,675 sq. ft.
$1,998,000Active4 beds 2 baths1,675 sq. ft.4736 Westmont Avenue, Campbell, CA 95008
MLS# ML82024777Listed by: INTERO REAL ESTATE SERVICES - Open Sat, 2 to 4pmNew
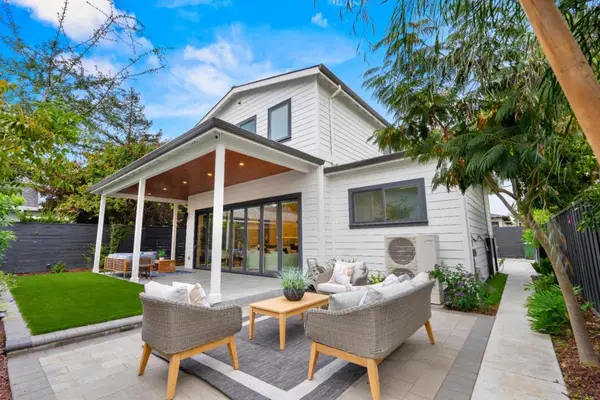 $1,998,000Active4 beds 3 baths1,872 sq. ft.
$1,998,000Active4 beds 3 baths1,872 sq. ft.195 Sunnyside Avenue, Campbell, CA 95008
MLS# ML82024726Listed by: EXP REALTY OF NORTHERN CALIFORNIA, INC. - New
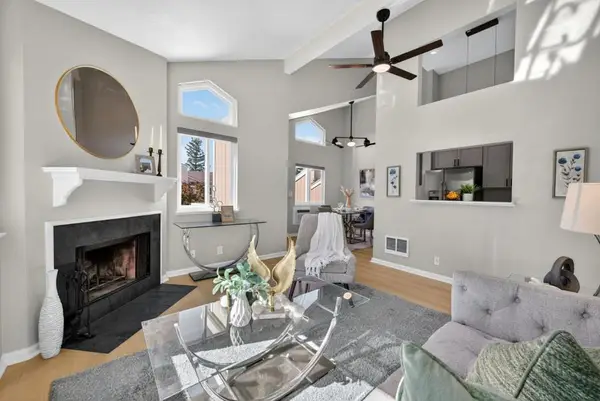 $530,000Active1 beds 1 baths668 sq. ft.
$530,000Active1 beds 1 baths668 sq. ft.2867 S Bascom Avenue #606, Campbell, CA 95008
MLS# ML82024674Listed by: KW BAY AREA ESTATES - New
 $530,000Active1 beds 1 baths668 sq. ft.
$530,000Active1 beds 1 baths668 sq. ft.2867 S Bascom Avenue #606, Campbell, CA 95008
MLS# ML82024674Listed by: KW BAY AREA ESTATES - New
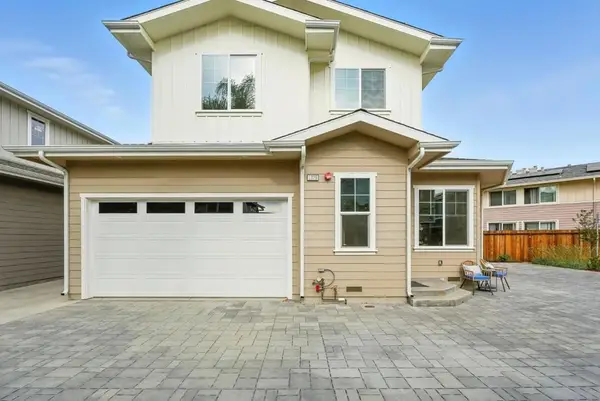 $2,188,000Active4 beds 4 baths1,666 sq. ft.
$2,188,000Active4 beds 4 baths1,666 sq. ft.1329 Elam Avenue, Campbell, CA 95008
MLS# ML82024270Listed by: COLDWELL BANKER REALTY
