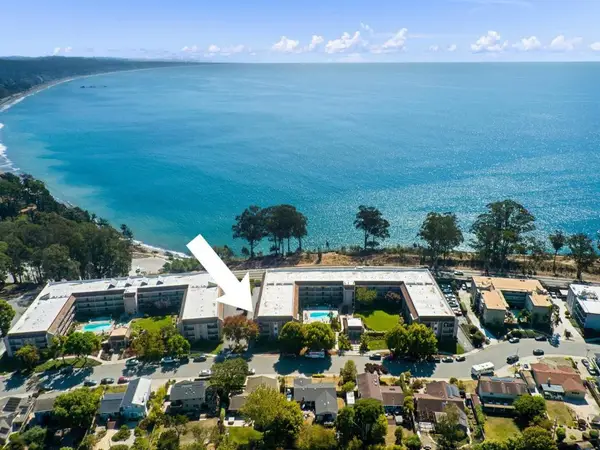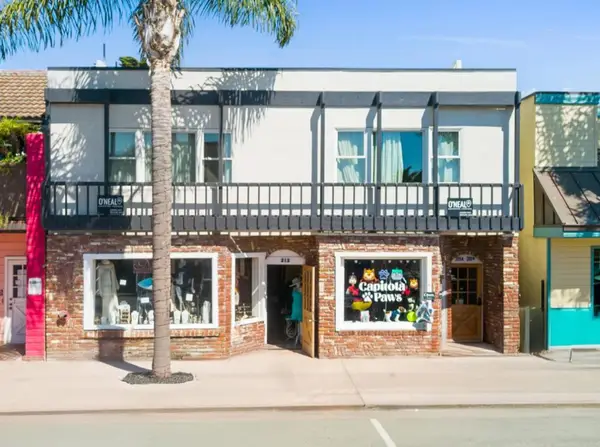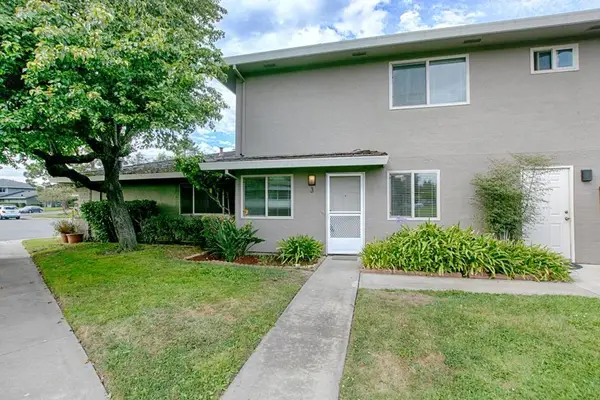102 Livermore Avenue, Capitola, CA 95010
Local realty services provided by:ERA North Orange County Real Estate
102 Livermore Avenue,Capitola, CA 95010
$4,950,000
- 5 Beds
- 4 Baths
- 2,839 sq. ft.
- Single family
- Active
Upcoming open houses
- Sat, Oct 0401:00 pm - 04:00 pm
- Sun, Oct 0502:00 pm - 04:00 pm
Listed by:strock team831-688-9800
Office:exp realty of california inc
MLS#:82013154
Source:CAREIL
Price summary
- Price:$4,950,000
- Price per sq. ft.:$1,743.57
About this home
Perched on Depot Hill, this Santa Barbara coastal-inspired home captures what Capitola living is all about endless ocean views, open spaces filled with natural light, and an effortless sense of calm. From the moment you step inside, the soaring ceilings and walls of windows frame the coastline like a piece of art. Sunlight pours across wide-plank wood floors, while a custom-tiled fireplace and beautifully detailed staircase add warmth and character. The kitchen is as functional as it is beautiful, with premium appliances, porcelain counters, and panoramic views that make even everyday meals feel special. An elevator connects each level, adding ease to daily life. Upstairs, the primary suite feels like a true retreat. A spa-like bathroom features a freestanding tub perfectly positioned in front of a window overlooking the Pacific, a front-row seat to sunsets that turn your evening ritual into something extraordinary. Outside, the property encourages you to relax and savor the surroundings. A lovely pergola-covered patio provides the perfect spot to enjoy dinner, morning coffee, or an evening glass of wine as the waves gently roll in. Every detail of this home was designed to celebrate its unique setting, making the ocean not just a view, but an integral part of your daily life.
Contact an agent
Home facts
- Year built:1999
- Listing ID #:82013154
- Added:63 day(s) ago
- Updated:September 29, 2025 at 11:55 PM
Rooms and interior
- Bedrooms:5
- Total bathrooms:4
- Full bathrooms:4
- Living area:2,839 sq. ft.
Heating and cooling
- Heating:Central Forced Air, Fireplace
Structure and exterior
- Roof:Tile
- Year built:1999
- Building area:2,839 sq. ft.
- Lot area:0.44 Acres
Schools
- High school:Soquel High
- Middle school:New Brighton Middle
- Elementary school:Main Street Elementary
Utilities
- Water:City/Public
- Sewer:Connected
Finances and disclosures
- Price:$4,950,000
- Price per sq. ft.:$1,743.57
New listings near 102 Livermore Avenue
- Open Sat, 1 to 4pmNew
 $2,995,000Active3 beds 2 baths1,706 sq. ft.
$2,995,000Active3 beds 2 baths1,706 sq. ft.312 Cherry Avenue, Capitola, CA 95010
MLS# ML82023656Listed by: EXP REALTY OF CALIFORNIA INC - Open Sat, 1 to 4pmNew
 $985,000Active3 beds 2 baths1,242 sq. ft.
$985,000Active3 beds 2 baths1,242 sq. ft.850 Park Avenue #3A, Capitola, CA 95010
MLS# ML82023363Listed by: ANDERSON CHRISTIE, INC. - Open Sat, 1 to 4pmNew
 $985,000Active3 beds 2 baths1,242 sq. ft.
$985,000Active3 beds 2 baths1,242 sq. ft.850 Park Avenue #3A, Capitola, CA 95010
MLS# ML82023363Listed by: ANDERSON CHRISTIE, INC. - New
 $499,000Active3 beds 2 baths1,030 sq. ft.
$499,000Active3 beds 2 baths1,030 sq. ft.920 Capitola Avenue, CAPITOLA, CA 95010
MLS# 82023214Listed by: BAILEY PROPERTIES - New
 $2,750,000Active3 beds 6 baths3,542 sq. ft.
$2,750,000Active3 beds 6 baths3,542 sq. ft.208 Capitola Avenue, Capitola, CA 95010
MLS# ML82022907Listed by: DAVID LYNG REAL ESTATE - New
 $2,750,000Active-- beds -- baths3,542 sq. ft.
$2,750,000Active-- beds -- baths3,542 sq. ft.208 Capitola Avenue, Capitola, CA 95010
MLS# ML82022902Listed by: DAVID LYNG REAL ESTATE - New
 $2,750,000Active-- beds -- baths3,542 sq. ft.
$2,750,000Active-- beds -- baths3,542 sq. ft.208 Capitola Avenue, Capitola, CA 95010
MLS# ML82022902Listed by: DAVID LYNG REAL ESTATE - New
 $625,000Active2 beds 1 baths890 sq. ft.
$625,000Active2 beds 1 baths890 sq. ft.4380 Diamond Street #3, Capitola, CA 95010
MLS# ML82022475Listed by: DAVID LYNG REAL ESTATE - New
 $625,000Active2 beds 1 baths890 sq. ft.
$625,000Active2 beds 1 baths890 sq. ft.4380 Diamond Street #3, Capitola, CA 95010
MLS# ML82022475Listed by: DAVID LYNG REAL ESTATE  $2,200,000Active-- beds -- baths1,666 sq. ft.
$2,200,000Active-- beds -- baths1,666 sq. ft.208 Stockton Avenue, CAPITOLA, CA 95010
MLS# 82021486Listed by: CHRISTIE'S INTERNATIONAL REAL ESTATE SERENO
