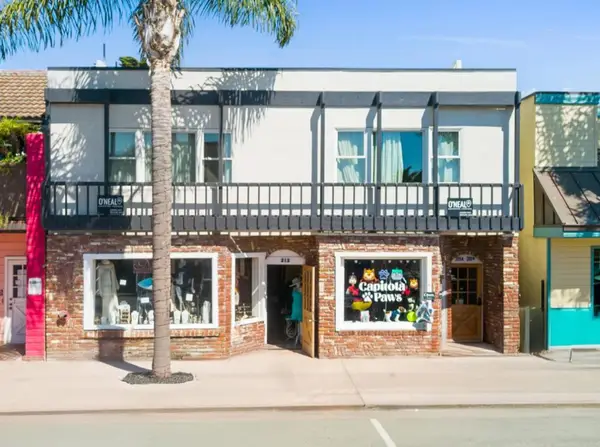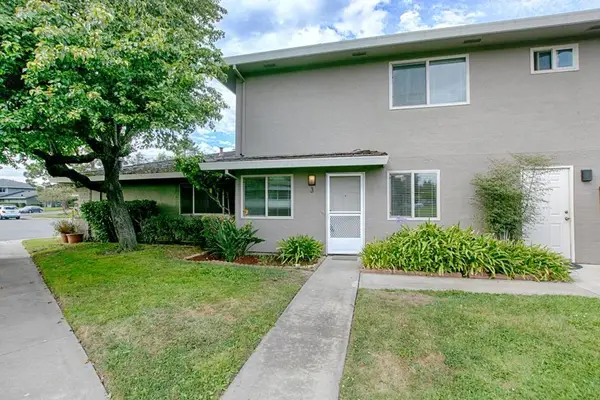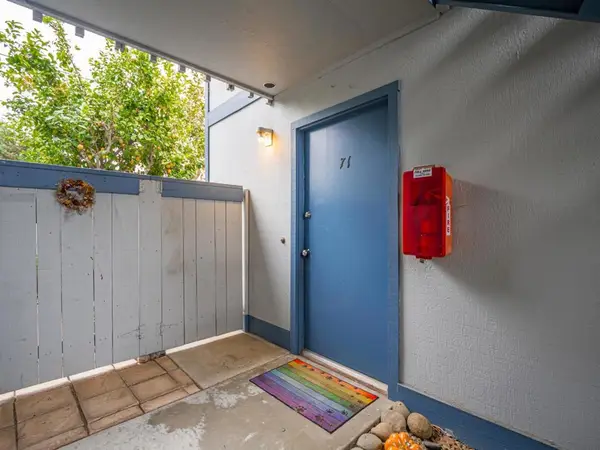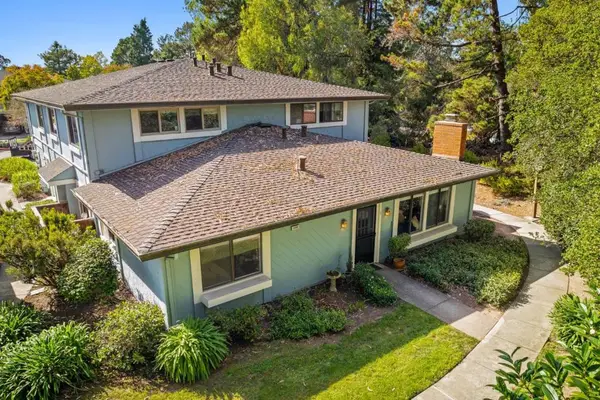620 El Salto Drive, Capitola, CA 95010
Local realty services provided by:ERA Excel Realty
Listed by:jennifer cosgrove
Office:intero real estate services
MLS#:ML82003244
Source:CRMLS
Price summary
- Price:$13,900,000
- Price per sq. ft.:$1,752.4
About this home
Imagine waking to the sound of waves, light filtering through century-old windows, and loved ones gathering where monarch butterflies return each fall. The Monarch Cove is more than a propertyits a once-in-a-generation opportunity to create a legacy estate overlooking Monterey Bay. Tucked above the bluff in the coastal village of Capitola, this historic compound offers three distinct parcels sold together as one breathtaking estate. The Victorian Estate: A 4,000 sq. ft. 9-room Victorian home on a 23,653 sq. ft. lot with panoramic ocean views and timeless architecture. Ideal as a grand main residence, boutique inn, or exclusive retreat. Carriage House Cottage: An 800 sq. ft., 2-bedroom guest house on a 20,430 sq. ft. lot with expansion potential up to approx. 2,500 sq. ft. Holiday House Parcel: 17,903 sq. ft. with two 4-car garages, a 400 sq. ft. cottage, office with conference room, kitchen, utility room, and potential future access from Escalona Dr. Could support up to 3 more residences (buyer to verify). Whether you envision a private family haven, a luxury inn, or further development, The Monarch Cove is a rare offering full of soul, history, and potential.
Contact an agent
Home facts
- Year built:1890
- Listing ID #:ML82003244
- Added:126 day(s) ago
- Updated:September 26, 2025 at 10:31 AM
Rooms and interior
- Bedrooms:14
- Total bathrooms:12
- Full bathrooms:12
- Living area:7,932 sq. ft.
Heating and cooling
- Heating:Wall Furnance
Structure and exterior
- Roof:Composition
- Year built:1890
- Building area:7,932 sq. ft.
- Lot area:1.45 Acres
Schools
- High school:Soquel
- Middle school:Other
- Elementary school:Other
Utilities
- Water:Public
- Sewer:Public Sewer
Finances and disclosures
- Price:$13,900,000
- Price per sq. ft.:$1,752.4
New listings near 620 El Salto Drive
- New
 $2,750,000Active3 beds 5 baths3,542 sq. ft.
$2,750,000Active3 beds 5 baths3,542 sq. ft.208 Capitola Avenue, Capitola, CA 95010
MLS# ML82022907Listed by: DAVID LYNG REAL ESTATE - New
 $2,075,000Active-- beds -- baths3,542 sq. ft.
$2,075,000Active-- beds -- baths3,542 sq. ft.208 Capitola Avenue, Capitola, CA 95010
MLS# ML82022902Listed by: DAVID LYNG REAL ESTATE - New
 $2,075,000Active-- beds -- baths3,542 sq. ft.
$2,075,000Active-- beds -- baths3,542 sq. ft.208 Capitola Avenue, Capitola, CA 95010
MLS# ML82022902Listed by: DAVID LYNG REAL ESTATE - Open Sun, 12 to 3pmNew
 $625,000Active2 beds 1 baths890 sq. ft.
$625,000Active2 beds 1 baths890 sq. ft.4380 Diamond Street #3, Capitola, CA 95010
MLS# ML82022475Listed by: DAVID LYNG REAL ESTATE - Open Sun, 12 to 3pmNew
 $625,000Active2 beds 1 baths890 sq. ft.
$625,000Active2 beds 1 baths890 sq. ft.4380 Diamond Street #3, Capitola, CA 95010
MLS# ML82022475Listed by: DAVID LYNG REAL ESTATE - New
 $579,000Active1 beds 1 baths665 sq. ft.
$579,000Active1 beds 1 baths665 sq. ft.1925 46th Avenue #71, Capitola, CA 95010
MLS# ML82021564Listed by: BAILEY PROPERTIES - Open Sat, 12 to 4pmNew
 $649,000Active2 beds 1 baths935 sq. ft.
$649,000Active2 beds 1 baths935 sq. ft.1144 Callas Lane #1, Capitola, CA 95010
MLS# ML82021395Listed by: EXP REALTY OF CALIFORNIA INC - Open Sat, 12 to 4pmNew
 $649,000Active2 beds 1 baths935 sq. ft.
$649,000Active2 beds 1 baths935 sq. ft.1144 Callas Lane #1, Capitola, CA 95010
MLS# ML82021395Listed by: EXP REALTY OF CALIFORNIA INC  $2,200,000Active-- beds -- baths1,666 sq. ft.
$2,200,000Active-- beds -- baths1,666 sq. ft.208 Stockton Avenue, Capitola, CA 95010
MLS# ML82021486Listed by: CHRISTIE'S INTERNATIONAL REAL ESTATE SERENO- Open Sun, 11am to 2pm
 $799,000Active2 beds 2 baths708 sq. ft.
$799,000Active2 beds 2 baths708 sq. ft.815 Balboa Avenue #103, Capitola, CA 95010
MLS# ML82020652Listed by: INTERO REAL ESTATE SERVICES
