11709 Camino Escondido Road, Carmel Valley, CA 93924
Local realty services provided by:ERA Carlile Realty Group
11709 Camino Escondido Road,Carmel Valley, CA 93924
$2,999,888
- 3 Beds
- 4 Baths
- 4,156 sq. ft.
- Single family
- Active
Listed by:coco tan
Office:keller williams realty-silicon valley
MLS#:ML82016339
Source:CRMLS
Price summary
- Price:$2,999,888
- Price per sq. ft.:$721.82
About this home
A rare opportunity to own a property once known as Carmel Hills Winery, now transformed into a stunning French country-style estate! Nestled in a serene and private setting, this beautiful home offers over 4,000 square feet of living space on a vast 10+ acre lot, providing the perfect escape from the hustle and bustle of city life. The home features soaring high ceilings throughout, and the open floor plan invites abundant natural light. The modern kitchen is a chef's dream, ideal for everyday meals. Step outside to enjoy breathtaking panoramic views and al fresco dining. Located just a short drive from the charming village of Carmel-by-the-Sea and the vibrant city of Monterey, this property offers easy access to world-class dining, boutique shopping, art galleries, theaters, and pristine beaches. Outdoor enthusiasts can explore iconic attractions like the famous 17-Mile Drive, while the area also offers ample cultural and recreational opportunities. Conveniently located near California State Route 1 and 68, youll enjoy seamless access to the best of the Monterey Peninsula. Don't miss this gem!
Contact an agent
Home facts
- Year built:2005
- Listing ID #:ML82016339
- Added:57 day(s) ago
- Updated:September 26, 2025 at 10:31 AM
Rooms and interior
- Bedrooms:3
- Total bathrooms:4
- Full bathrooms:3
- Half bathrooms:1
- Living area:4,156 sq. ft.
Heating and cooling
- Heating:Fireplaces, Forced Air
Structure and exterior
- Roof:Composition, Slate
- Year built:2005
- Building area:4,156 sq. ft.
- Lot area:10.27 Acres
Schools
- High school:Salinas
Utilities
- Sewer:Septic Tank
Finances and disclosures
- Price:$2,999,888
- Price per sq. ft.:$721.82
New listings near 11709 Camino Escondido Road
- Open Sat, 12 to 3pmNew
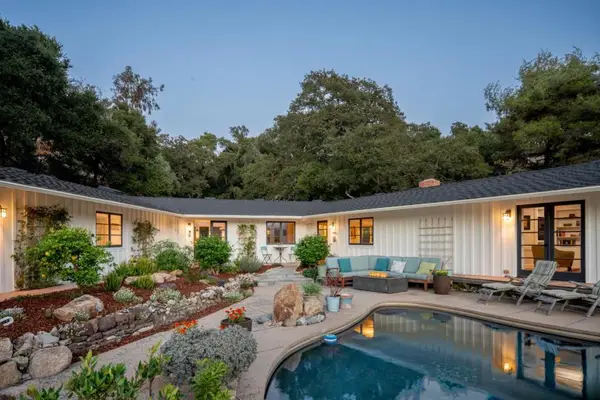 $2,249,000Active4 beds 5 baths2,786 sq. ft.
$2,249,000Active4 beds 5 baths2,786 sq. ft.140 Terrace Way, Carmel Valley, CA 93924
MLS# ML82022626Listed by: SOTHEBY'S INTERNATIONAL REALTY - New
 $1,295,000Active46.36 Acres
$1,295,000Active46.36 Acres1 Penon Peak (lot 217) Trail, Carmel, CA 93923
MLS# ML82022273Listed by: SOTHEBY'S INTERNATIONAL REALTY 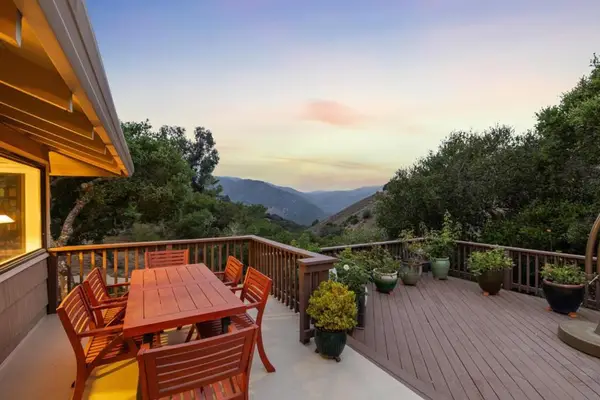 $2,150,000Active4 beds 3 baths3,024 sq. ft.
$2,150,000Active4 beds 3 baths3,024 sq. ft.760 Country Club Drive, Carmel Valley, CA 93924
MLS# ML82021389Listed by: COMPASS $399,000Active44.87 Acres
$399,000Active44.87 Acres5 Black Mountain Trail (lot 247), Carmel, CA 93923
MLS# ML82021292Listed by: COMPASS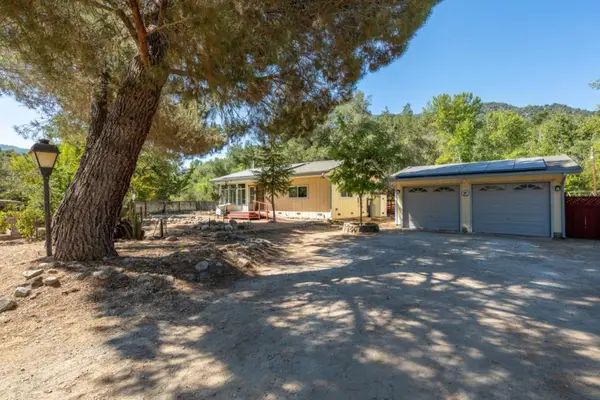 $850,000Active2 beds 1 baths1,642 sq. ft.
$850,000Active2 beds 1 baths1,642 sq. ft.17900 Cachagua Rd, Carmel Valley, CA 93924
MLS# ML82021091Listed by: COMPASS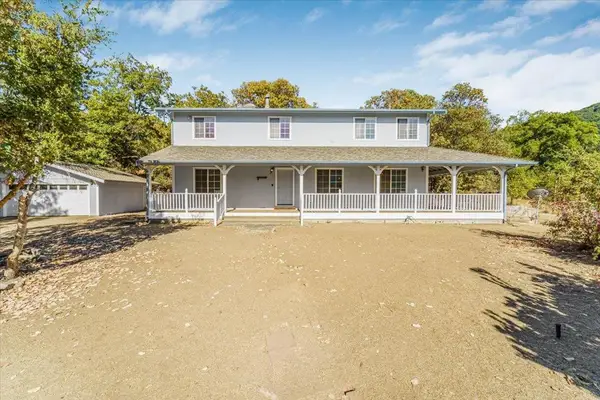 $1,300,000Active3 beds 3 baths2,664 sq. ft.
$1,300,000Active3 beds 3 baths2,664 sq. ft.40101 Tassajara Road, Carmel Valley, CA 93924
MLS# ML82020591Listed by: KW COASTAL ESTATES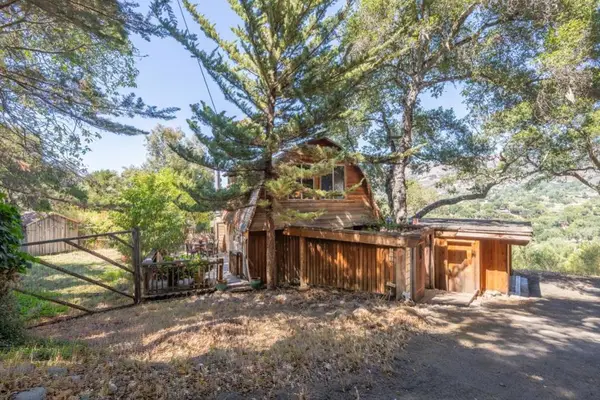 $850,000Active2 beds 2 baths1,424 sq. ft.
$850,000Active2 beds 2 baths1,424 sq. ft.Calle De Quien Sabe, Carmel Valley, CA 93924
MLS# ML82020306Listed by: SOTHEBY'S INTERNATIONAL REALTY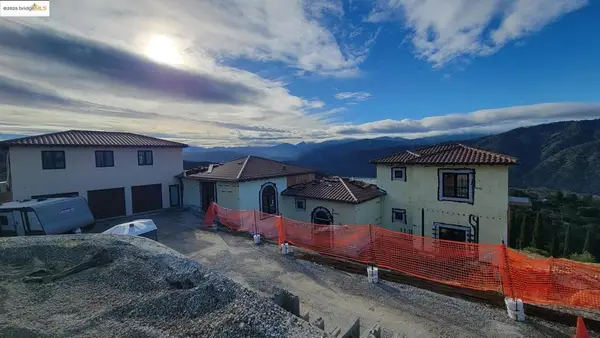 $7,100,000Active4 beds 5 baths5,624 sq. ft.
$7,100,000Active4 beds 5 baths5,624 sq. ft.306 Country Club Hts Hts Hts, Carmel Valley, CA 93924
MLS# 41109836Listed by: HOMECOIN.COM $7,100,000Active4 beds 5 baths5,624 sq. ft.
$7,100,000Active4 beds 5 baths5,624 sq. ft.306 Country Club Hts Hts HTS, CARMEL VALLEY, CA 93924
MLS# 41109836Listed by: HOMECOIN.COM $1,365,000Active2 beds 3 baths2,165 sq. ft.
$1,365,000Active2 beds 3 baths2,165 sq. ft.135 White Oaks Lane, Carmel Valley, CA 93924
MLS# ML82019601Listed by: CARMEL REALTY COMPANY
