5473 Quail Meadows Drive, Carmel, CA 93923
Local realty services provided by:ERA Excel Realty
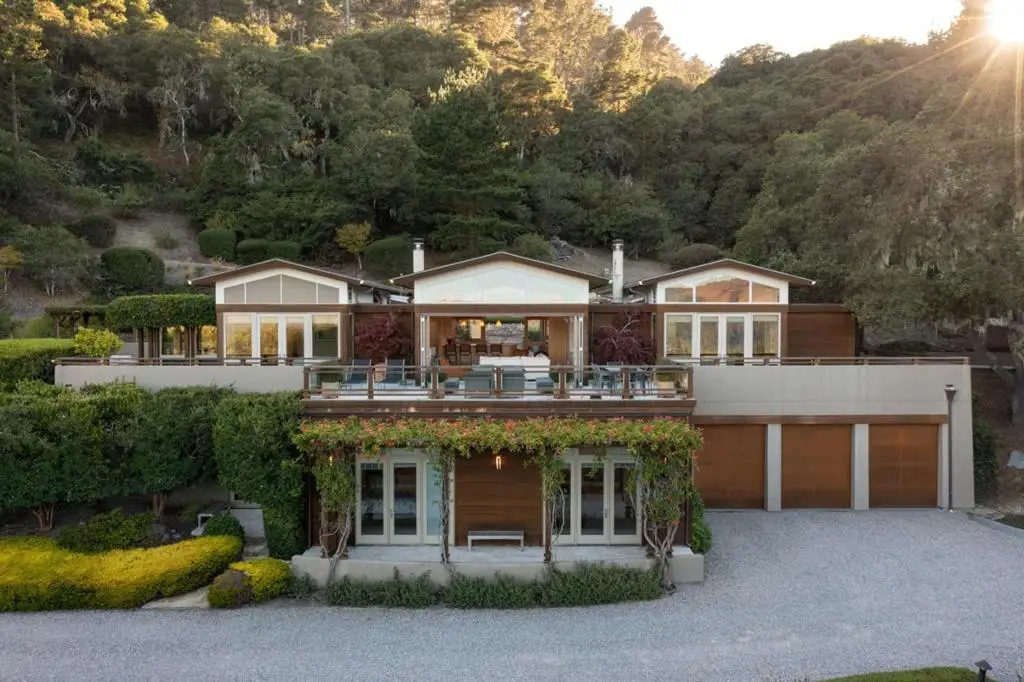
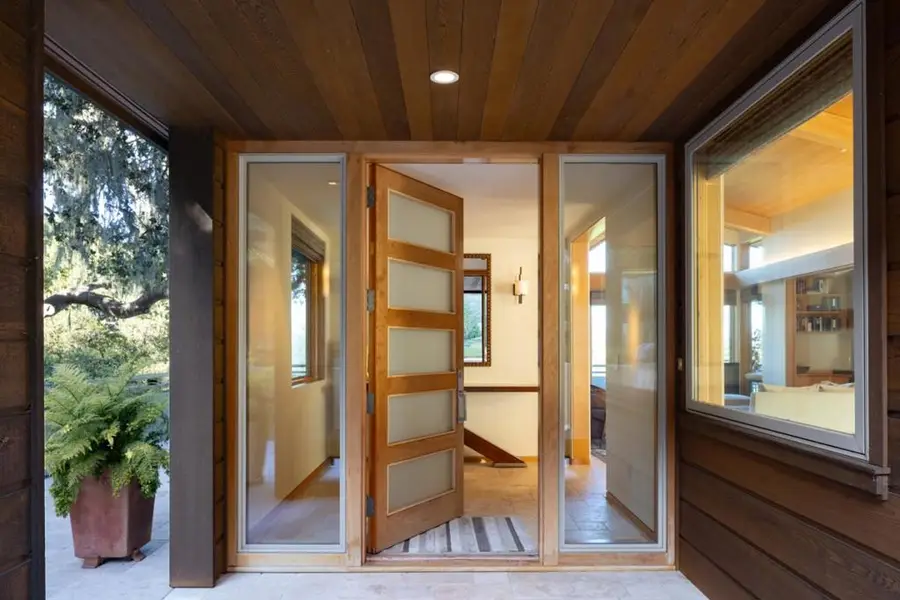
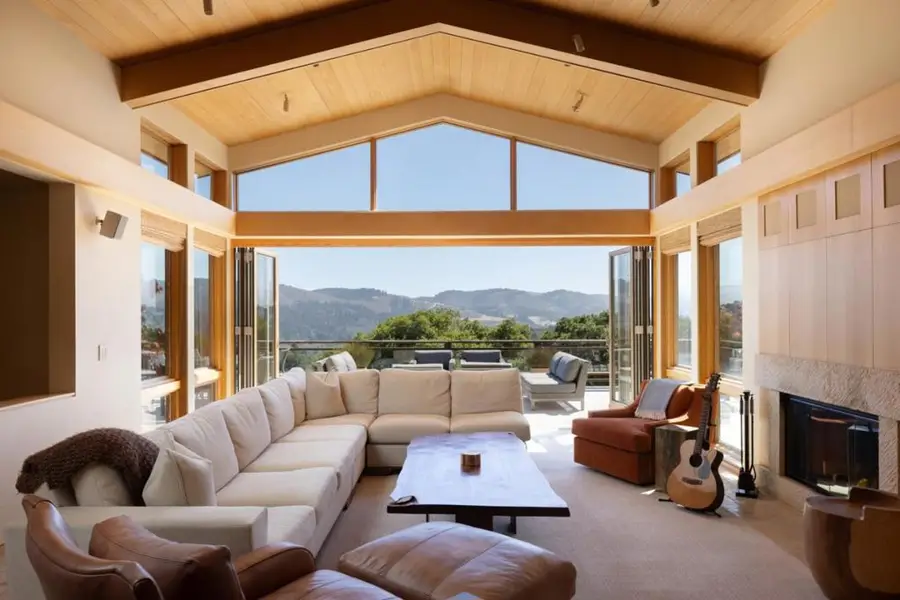
5473 Quail Meadows Drive,Carmel, CA 93923
$5,750,000
- 3 Beds
- 5 Baths
- 4,531 sq. ft.
- Single family
- Active
Listed by:canning properties
Office:sotheby's international realty
MLS#:ML82017953
Source:CRMLS
Price summary
- Price:$5,750,000
- Price per sq. ft.:$1,269.04
- Monthly HOA dues:$315
About this home
Set on a beautifully landscaped parcel just minutes from Carmel, this architecturally striking contemporary home offers privacy, breathtaking views and refined living. Designed by renowned Sausalito architect Michael Rex, the 4,500+ sq.ft. residence is thoughtfully positioned above a line of heritage oaks, ensuring seclusion while capturing panoramic vistas of distant valley views. Inside, the home blends style, elegance and simplicity into a bright, airy layout that invites natural light from every direction. A 17-foot-wide floor to ceiling Nana glass wall seamlessly connects the indoors to an elevated limestone terrace with access to in-ground spa and the expansive landscape beyond ideal for relaxed outdoor living and entertaining. The landscape design features a thoughtfully curated tranquil garden of drought-tolerant native plants, centered around a custom basalt fountain and numerous viewing platforms offering a peaceful retreat in total harmony with the surroundings. The home features a resplendent primary bedroom suite with two separate individual walk-in closets and spa inspired baths, a 3-car garage, elevator and timeless high-end finishes throughout. This exceptional property offers a rare blend of luxury, comfort and privacy all in an incomparable Carmel location.
Contact an agent
Home facts
- Year built:2002
- Listing Id #:ML82017953
- Added:1 day(s) ago
- Updated:August 14, 2025 at 04:38 AM
Rooms and interior
- Bedrooms:3
- Total bathrooms:5
- Full bathrooms:4
- Half bathrooms:1
- Living area:4,531 sq. ft.
Heating and cooling
- Heating:Radiant
Structure and exterior
- Roof:Shingle, Tar Gravel
- Year built:2002
- Building area:4,531 sq. ft.
- Lot area:3 Acres
Utilities
- Water:Public
- Sewer:Public Sewer
Finances and disclosures
- Price:$5,750,000
- Price per sq. ft.:$1,269.04
New listings near 5473 Quail Meadows Drive
- New
 $2,495,000Active3 beds 4 baths2,437 sq. ft.
$2,495,000Active3 beds 4 baths2,437 sq. ft.28086 Barn Way, Carmel, CA 93923
MLS# ML82017799Listed by: CARMEL REALTY COMPANY - Open Fri, 10am to 5pmNew
 $250,000Active1 beds 1 baths750 sq. ft.
$250,000Active1 beds 1 baths750 sq. ft.36865 Dormody Road #80, Carmel, CA 93923
MLS# ML82017711Listed by: EXP REALTY OF CALIFORNIA INC - Open Sun, 1:30 to 4pmNew
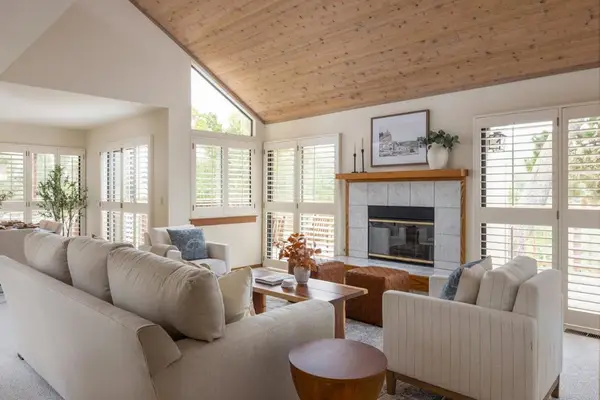 $1,625,000Active3 beds 3 baths2,144 sq. ft.
$1,625,000Active3 beds 3 baths2,144 sq. ft.3594 Eastfield Court, Carmel, CA 93923
MLS# ML82017683Listed by: COLDWELL BANKER REALTY - New
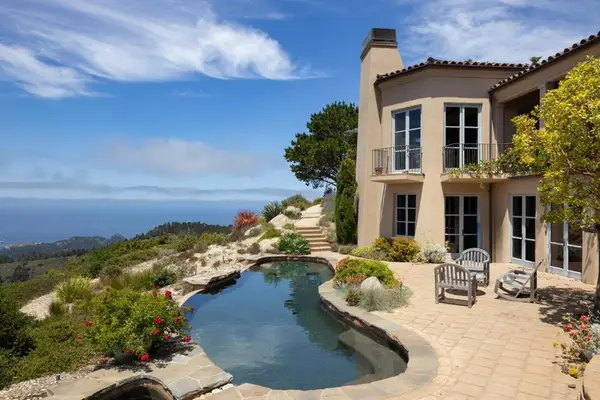 $5,995,000Active5 beds 8 baths6,066 sq. ft.
$5,995,000Active5 beds 8 baths6,066 sq. ft.3200 Red Wolf Drive, Carmel, CA 93923
MLS# ML82017664Listed by: COLDWELL BANKER REALTY - New
 $750,000Active0.44 Acres
$750,000Active0.44 Acres3528 Lazarro Drive, Carmel, CA 93923
MLS# ML82017570Listed by: SOTHEBY'S INTERNATIONAL REALTY - New
 $1,500,000Active3 beds 2 baths1,154 sq. ft.
$1,500,000Active3 beds 2 baths1,154 sq. ft.24703 Camino Del Monte, Carmel, CA 93923
MLS# ML82017541Listed by: KW COASTAL ESTATES - New
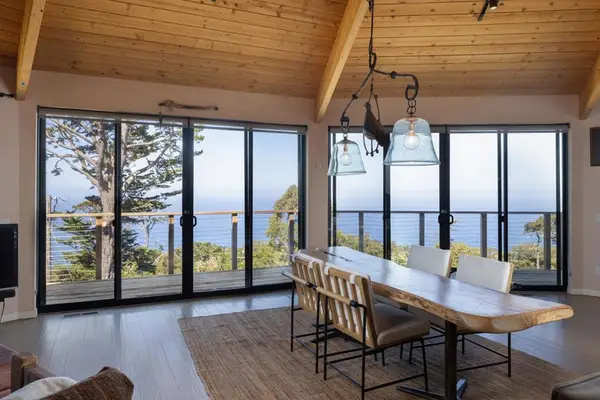 $2,995,000Active3 beds 3 baths2,461 sq. ft.
$2,995,000Active3 beds 3 baths2,461 sq. ft.209 Crest Road, Carmel, CA 93923
MLS# ML82017515Listed by: CARMEL REALTY COMPANY - New
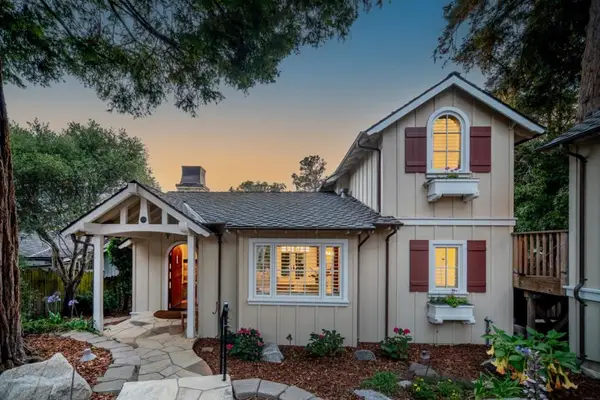 $6,750,000Active4 beds 4 baths2,241 sq. ft.
$6,750,000Active4 beds 4 baths2,241 sq. ft.0 Casanova 5 Nw Of Ocean Avenue, Carmel, CA 93923
MLS# ML82017512Listed by: CARMEL REALTY COMPANY - Open Sat, 1 to 4pmNew
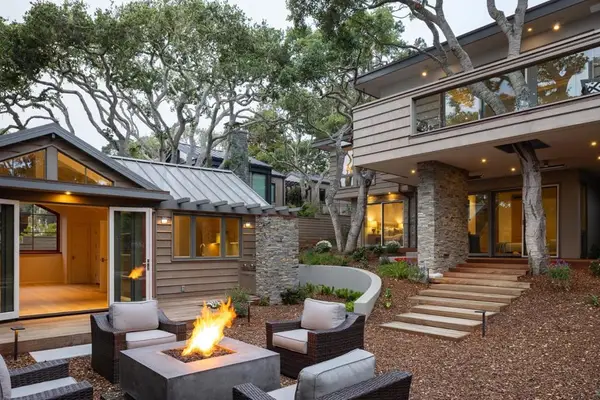 $10,900,000Active4 beds 5 baths2,202 sq. ft.
$10,900,000Active4 beds 5 baths2,202 sq. ft.0 Casanova 7 Nw Of Ocean, Carmel, CA 93921
MLS# ML82017498Listed by: CARMEL REALTY COMPANY

