2300 California Avenue, Carmichael, CA 95608
Local realty services provided by:ERA Carlile Realty Group
2300 California Avenue,Carmichael, CA 95608
$7,500,000
- 8 Beds
- 10 Baths
- 11,984 sq. ft.
- Single family
- Active
Listed by: hattie coleman
Office: homesmart icare realty
MLS#:225133726
Source:MFMLS
Price summary
- Price:$7,500,000
- Price per sq. ft.:$625.83
- Monthly HOA dues:$350
About this home
Welcome to La Casa De Los Gobernadores, an iconic riverfront estate originally designed in 1975 as California's official Governor's Mansion for Ronald and Nancy Reagan. Set behind dual gates on 4.39 acres overlooking the American River, this single-level residence blends mid-century modern architecture with hacienda-style warmth and unmatched privacy. Nearly 12,000 sq ft of living space includes 8 bedrooms, 10 bathrooms, dual kitchens, and expansive indoor-outdoor entertaining wings with a newly resurfaced pool, outdoor kitchen, putting green, and 4-car garage. Historic provenance elevates the estate beyond traditional luxury: the grand formal dining room still holds the custom 14-seat dining table commissioned for state hosting; a rare John Wayne-gifted bar remains intact with its Hollywood bullet mark; a time capsule set to be opened July 4, 2076 tying past, present, and future together in a way no modern build can replicate. Paid-off solar, a standing-seam metal roof, and breathtaking river views complete this remarkable property a legacy residence offering resort-style seclusion, architectural pedigree, and one of Sacramento County's most significant addresses. Homes of this caliber are rarely built, and almost never released to the public.
Contact an agent
Home facts
- Year built:1975
- Listing ID #:225133726
- Added:119 day(s) ago
- Updated:February 10, 2026 at 04:06 PM
Rooms and interior
- Bedrooms:8
- Total bathrooms:10
- Full bathrooms:8
- Living area:11,984 sq. ft.
Heating and cooling
- Cooling:Central, Multi-Units
- Heating:Central, Fireplace(s), Multi-Units, Wood Stove
Structure and exterior
- Roof:Metal
- Year built:1975
- Building area:11,984 sq. ft.
- Lot area:4.39 Acres
Utilities
- Sewer:Public Sewer
Finances and disclosures
- Price:$7,500,000
- Price per sq. ft.:$625.83
New listings near 2300 California Avenue
- Open Sat, 12 to 2pmNew
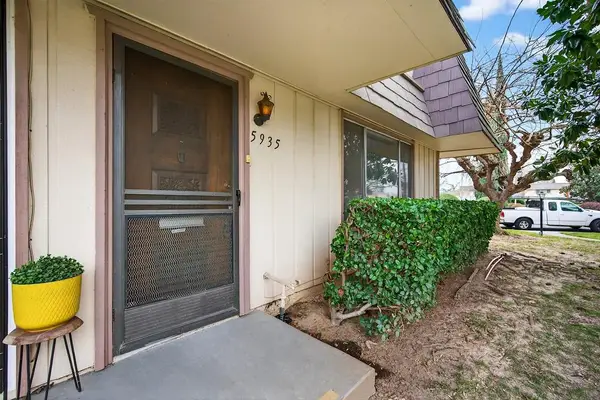 $260,000Active2 beds 3 baths1,166 sq. ft.
$260,000Active2 beds 3 baths1,166 sq. ft.5935 Casa Alegre, Carmichael, CA 95608
MLS# 226004522Listed by: COLDWELL BANKER REALTY - New
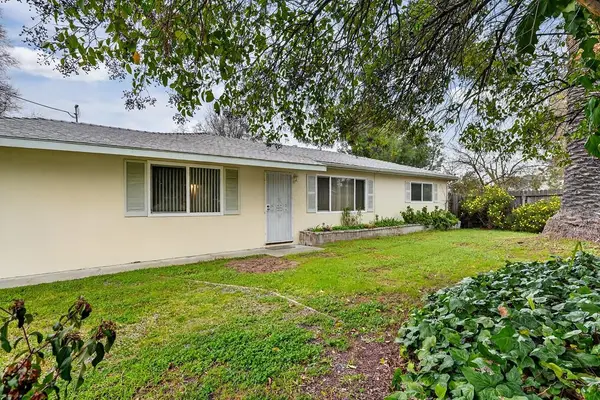 $389,000Active2 beds 1 baths816 sq. ft.
$389,000Active2 beds 1 baths816 sq. ft.4141 Walnut Avenue, Carmichael, CA 95608
MLS# 226012914Listed by: BETTER HOMES AND GARDENS RE - Open Sun, 12 to 4pmNew
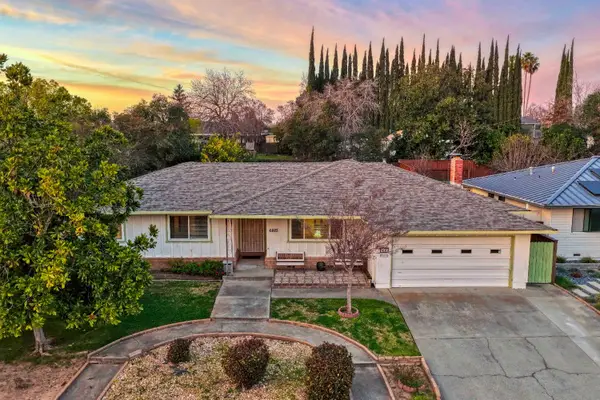 $575,000Active3 beds 3 baths1,635 sq. ft.
$575,000Active3 beds 3 baths1,635 sq. ft.6605 Penney Way, Carmichael, CA 95608
MLS# 226014108Listed by: GUIDE REAL ESTATE - Open Sun, 1 to 4pmNew
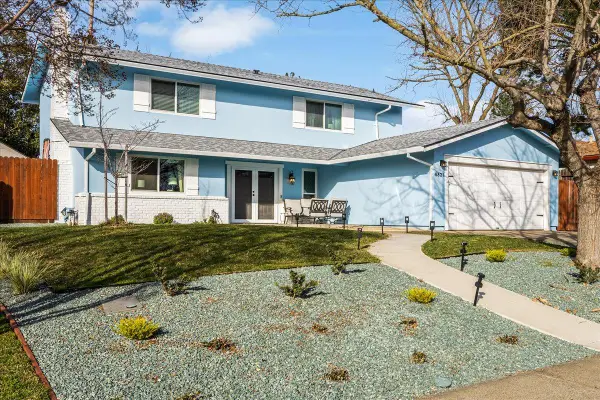 $565,000Active4 beds 3 baths1,889 sq. ft.
$565,000Active4 beds 3 baths1,889 sq. ft.6821 Will Rogers Drive, Fair Oaks, CA 95628
MLS# 226015130Listed by: CENTURY 21 SELECT REAL ESTATE - Open Sat, 12 to 2pmNew
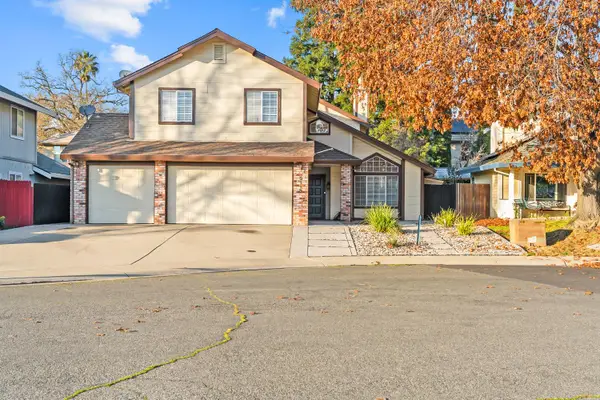 $675,000Active4 beds 3 baths2,295 sq. ft.
$675,000Active4 beds 3 baths2,295 sq. ft.5113 Walnut Garden Court, Carmichael, CA 95608
MLS# 226015543Listed by: REIMER REAL ESTATE, INC. - New
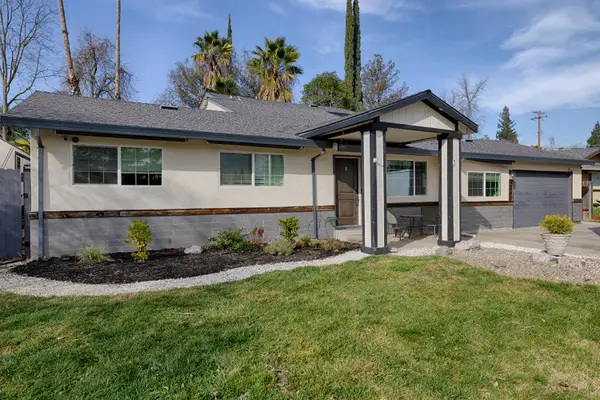 $729,000Active4 beds 2 baths2,229 sq. ft.
$729,000Active4 beds 2 baths2,229 sq. ft.4243 Glenridge Drive, Carmichael, CA 95608
MLS# 226015047Listed by: CENTURY 21 CORNERSTONE REALTY - New
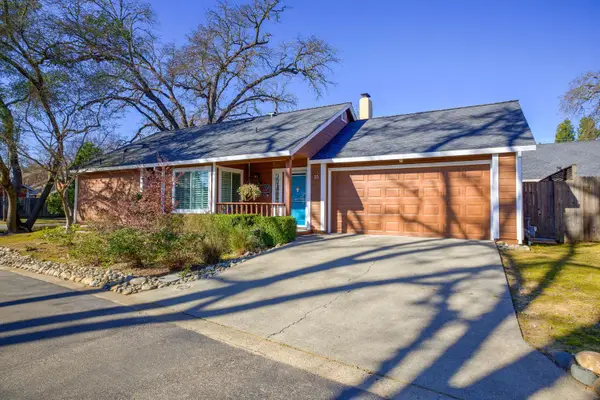 $375,000Active2 beds 2 baths1,114 sq. ft.
$375,000Active2 beds 2 baths1,114 sq. ft.15 Coyle Creek Circle, Fair Oaks, CA 95628
MLS# 226008902Listed by: NICK SADEK SOTHEBY'S INTERNATIONAL REALTY - New
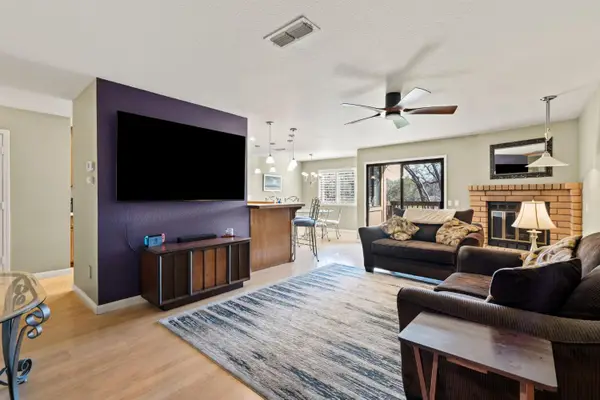 $349,900Active2 beds 3 baths1,481 sq. ft.
$349,900Active2 beds 3 baths1,481 sq. ft.5648 Verner Oak Court #17, Sacramento, CA 95841
MLS# 226014850Listed by: REALTY ONE GROUP COMPLETE - Open Sat, 12 to 2pmNew
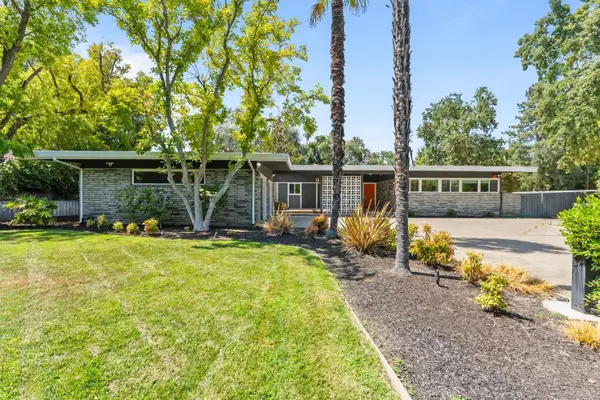 $999,000Active3 beds 2 baths1,939 sq. ft.
$999,000Active3 beds 2 baths1,939 sq. ft.4935 Fair Oaks Boulevard, Carmichael, CA 95608
MLS# 226014917Listed by: NICK SADEK SOTHEBY'S INTERNATIONAL REALTY - New
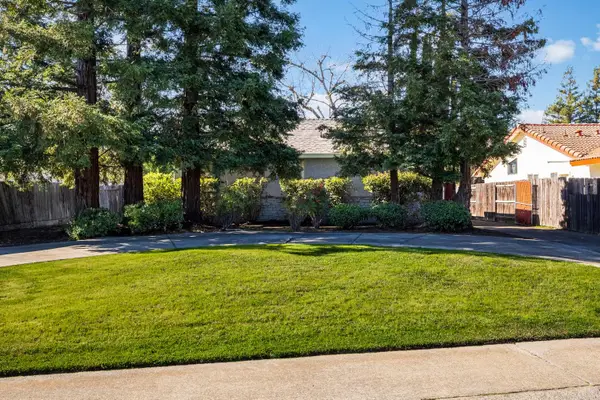 $375,000Active2 beds 1 baths1,168 sq. ft.
$375,000Active2 beds 1 baths1,168 sq. ft.3125 Kobrock Way, Carmichael, CA 95608
MLS# 226008875Listed by: CENTURY 21 SELECT REAL ESTATE

