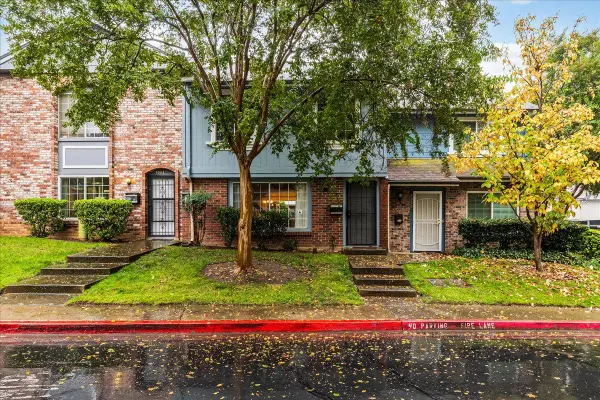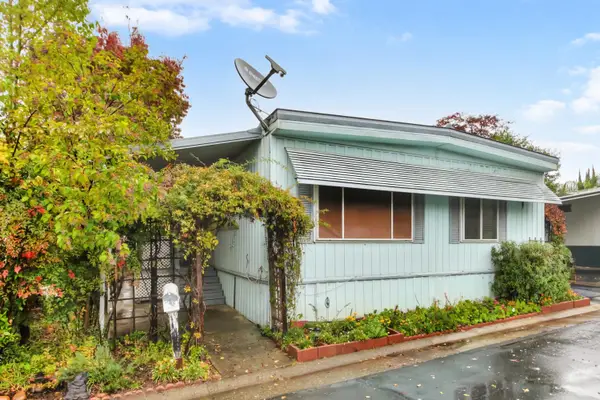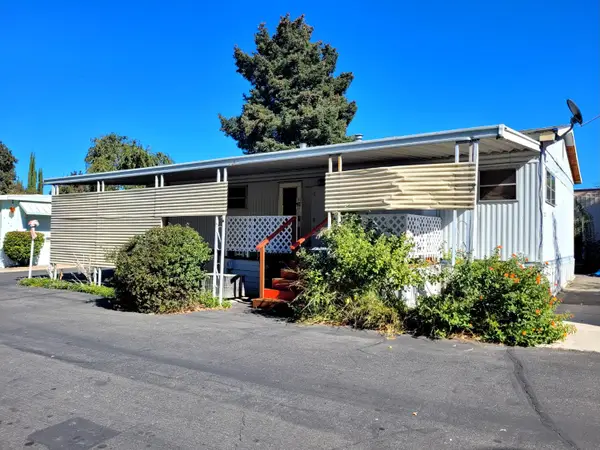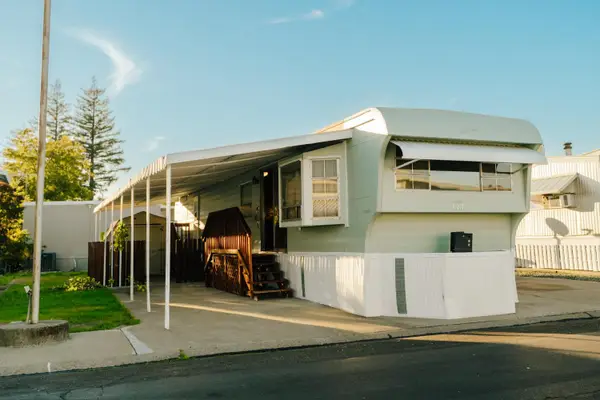4849 Cameron Ranch Drive, Carmichael, CA 95608
Local realty services provided by:ERA Carlile Realty Group
4849 Cameron Ranch Drive,Carmichael, CA 95608
$650,000
- 3 Beds
- 2 Baths
- 1,954 sq. ft.
- Single family
- Active
Listed by: lori logan
Office: better homes and gardens re
MLS#:225124006
Source:MFMLS
Price summary
- Price:$650,000
- Price per sq. ft.:$332.65
- Monthly HOA dues:$1.67
About this home
This beautifully upgraded, semi-custom home in Carmichael welcomes you with a stunning Craftsman-style front door that sets the tone for the quality and charm found throughout. Inside, enjoy red oak hardwood and tile flooring, plantation shutters, and newer Anderson dual-pane windows. The kitchen features custom Alder cabinetry, GE Monogram appliances, a Bosch ultra-quiet dishwasher, refrigerator included. The living room offers a cozy faux rock fireplace with custom Alder built-ins and mantle. A second fireplace in the family room adds charm and frames a picturesque view of the backyard. Outside: a covered patio, spa-ready 220V wiring, and an 8x12 Tuff Shed on slab. The fully insulated garage is wired with 220V and 20 amp GFI, and includes custom cabinets, a workbench, LiftMaster Jack Drive opener, and reinforced attic access. Extended driveway fits 5 cars easily. Located in one of Carmichael's most established neighborhoods-quiet, walkable and minutes from American River College and San Juan schools. Central to everything you need.
Contact an agent
Home facts
- Year built:1961
- Listing ID #:225124006
- Added:48 day(s) ago
- Updated:November 19, 2025 at 05:55 PM
Rooms and interior
- Bedrooms:3
- Total bathrooms:2
- Full bathrooms:2
- Living area:1,954 sq. ft.
Heating and cooling
- Cooling:Ceiling Fan(s), Central
- Heating:Central, Fireplace(s), Gas
Structure and exterior
- Roof:Composition Shingle
- Year built:1961
- Building area:1,954 sq. ft.
- Lot area:0.21 Acres
Utilities
- Sewer:Public Sewer
Finances and disclosures
- Price:$650,000
- Price per sq. ft.:$332.65
New listings near 4849 Cameron Ranch Drive
- New
 $325,000Active3 beds 2 baths1,323 sq. ft.
$325,000Active3 beds 2 baths1,323 sq. ft.4002 Oak Villa Circle, Carmichael, CA 95608
MLS# 225144007Listed by: CENTURY 21 SELECT REAL ESTATE - New
 $235,000Active0.33 Acres
$235,000Active0.33 Acres0 Landis Ave, Carmichael, CA 95608
MLS# 225145204Listed by: REALTY ONE GROUP COMPLETE - New
 $65,000Active2 beds 1 baths720 sq. ft.
$65,000Active2 beds 1 baths720 sq. ft.5280 Brook Park Lane, Sacramento, CA 95841
MLS# 225139570Listed by: KELLER WILLIAMS REALTY - New
 $93,000Active2 beds 2 baths1,368 sq. ft.
$93,000Active2 beds 2 baths1,368 sq. ft.5250 Brook Park Lane, Sacramento, CA 95841
MLS# 225132500Listed by: 1ST CHOICE REALTY & ASSOCIATES - New
 $749,000Active3 beds 2 baths1,832 sq. ft.
$749,000Active3 beds 2 baths1,832 sq. ft.1005 Harrington Way, Carmichael, CA 95608
MLS# 225144066Listed by: NICK SADEK SOTHEBY'S INTERNATIONAL REALTY - New
 $80,000Active2 beds 2 baths1,240 sq. ft.
$80,000Active2 beds 2 baths1,240 sq. ft.5202 Brook Park Lane, Sacramento, CA 95841
MLS# 225015568Listed by: EXP REALTY OF NORTHERN CALIFORNIA, INC. - New
 $129,000Active2 beds 2 baths1,392 sq. ft.
$129,000Active2 beds 2 baths1,392 sq. ft.5756 Clearwater Drive, Sacramento, CA 95841
MLS# 225108603Listed by: WINDERMERE SIGNATURE PROPERTIES FAIR OAKS - New
 $47,900Active1 beds 1 baths480 sq. ft.
$47,900Active1 beds 1 baths480 sq. ft.6211 Calgary Avenue #82, Sacramento, CA 95841
MLS# 225126627Listed by: SUMMIT REALTY GROUP - New
 $90,000Active2 beds 2 baths1,296 sq. ft.
$90,000Active2 beds 2 baths1,296 sq. ft.5238 Brook Park Lane, Sacramento, CA 95841
MLS# 225132501Listed by: 1ST CHOICE REALTY & ASSOCIATES - New
 $69,999Active1 beds 1 baths540 sq. ft.
$69,999Active1 beds 1 baths540 sq. ft.6217 Calgary Avenue, Sacramento, CA 95841
MLS# 225139453Listed by: SAC PLATINUM REALTY
