1432 Don Pedro Road, Ceres, CA 95307
Local realty services provided by:ERA Carlile Realty Group
1432 Don Pedro Road,Ceres, CA 95307
$449,990
- 3 Beds
- 2 Baths
- 1,765 sq. ft.
- Single family
- Active
Listed by: jeanette schouten, misty watson
Office: powerhouse realty
MLS#:225142774
Source:MFMLS
Price summary
- Price:$449,990
- Price per sq. ft.:$254.95
About this home
Entertainer's Delight open concept with large living/family/dining room combo w/ fireplace & slider door to side yard that opens up to large/spacious backyard. Plenty of space just waiting for new buyers touches. Eat in kitchen area w/large window, that would be great for banquet/bench seating (would add extra storage). Across from table is a great wall for hutch/side table or office area. Breakfast eating bar at counter with overhead cabinet with glass doors & garden window above sink for more light. 3-bedrooms all with walk in closets & 2 bathrooms. Primary bedroom is 15ft by 15.6 ft. Plenty of room for sofa/love seat/chairs, plus 8' sliding door to backyard. Other 2 bedrooms are spacious, plenty of room for queen bed, bunks, desk, toy box, night stands & or dressers. Driveway has parking for at least 4 cars, possibly more depending on size. Hugh 21'X 45' concrete slab for RV parking on west side with a 12'gate. 7725 sq ft lot, with room for an ADU, check with building department. There are 2 other concrete slabs in the yard, possible use for hot tub/gazebo area, Other would make a nice outdoor kitchen. Pull down ladder for extra attic storage in finished/sheet rocked garage. Endless possibilities for this well-located home!
Contact an agent
Home facts
- Year built:1988
- Listing ID #:225142774
- Added:2 day(s) ago
- Updated:November 17, 2025 at 04:04 PM
Rooms and interior
- Bedrooms:3
- Total bathrooms:2
- Full bathrooms:2
- Living area:1,765 sq. ft.
Heating and cooling
- Cooling:Ceiling Fan(s), Central
- Heating:Central, Fireplace(s)
Structure and exterior
- Roof:Tile
- Year built:1988
- Building area:1,765 sq. ft.
- Lot area:0.18 Acres
Utilities
- Sewer:Public Sewer
Finances and disclosures
- Price:$449,990
- Price per sq. ft.:$254.95
New listings near 1432 Don Pedro Road
- New
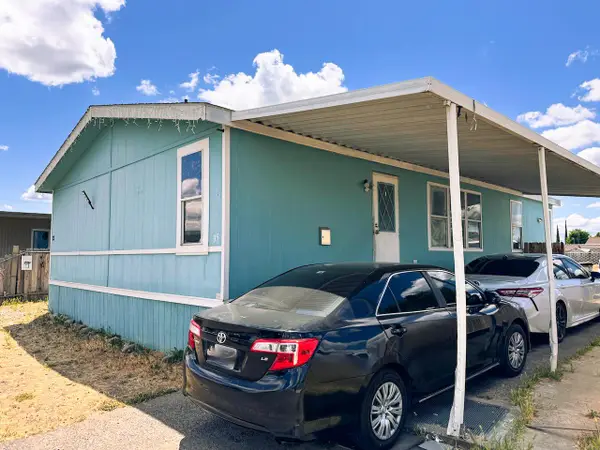 $109,777Active3 beds 2 baths1,242 sq. ft.
$109,777Active3 beds 2 baths1,242 sq. ft.3939 Central Ave #35, Ceres, CA 95307
MLS# 225060133Listed by: EXP REALTY OF CALIFORNIA INC. - New
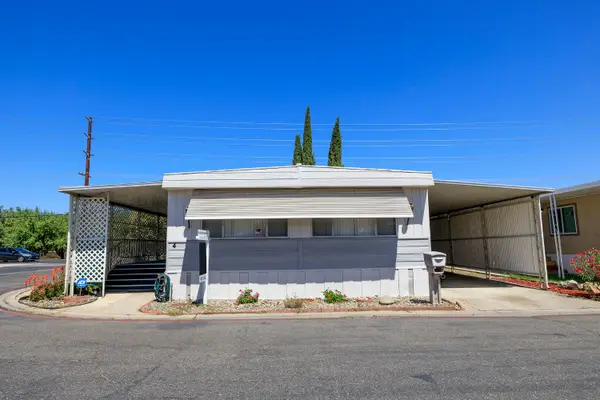 $114,888Active3 beds 2 baths1,368 sq. ft.
$114,888Active3 beds 2 baths1,368 sq. ft.4837 Faith Home Road #4, Ceres, CA 95307
MLS# 225080651Listed by: J.PETER REALTORS - New
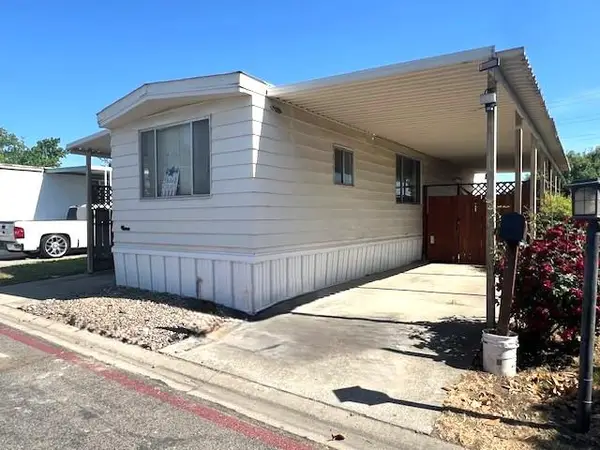 $29,995Active1 beds 1 baths624 sq. ft.
$29,995Active1 beds 1 baths624 sq. ft.4837 Faith Home Rd #181, Ceres, CA 95307
MLS# 225080887Listed by: RELIANT REALTY - New
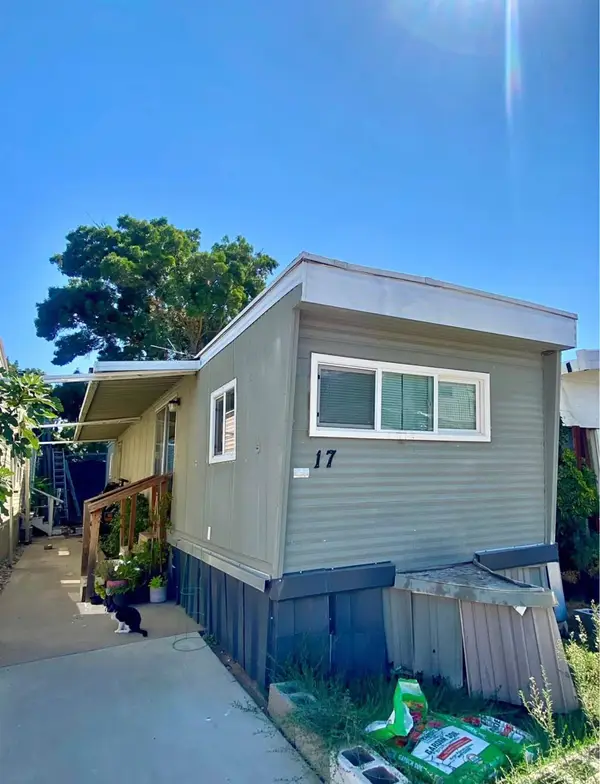 $30,000Active1 beds 1 baths850 sq. ft.
$30,000Active1 beds 1 baths850 sq. ft.3632 N 9th, Ceres, CA 95307
MLS# 225095924Listed by: MIRANDA REAL ESTATE - New
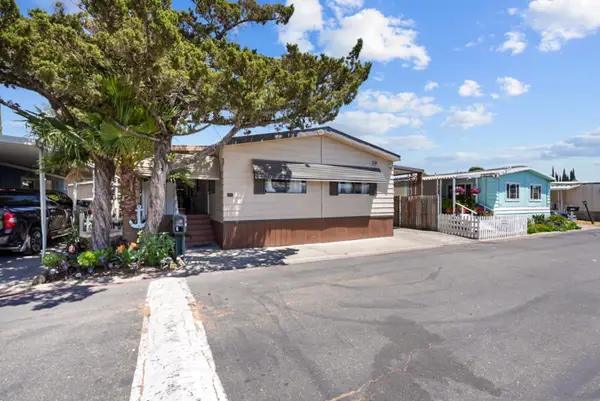 $119,000Active3 beds 2 baths1,200 sq. ft.
$119,000Active3 beds 2 baths1,200 sq. ft.4837 Faith Home Rd #102, Ceres, CA 95307
MLS# 225096883Listed by: LIFESTYLE REALTY - New
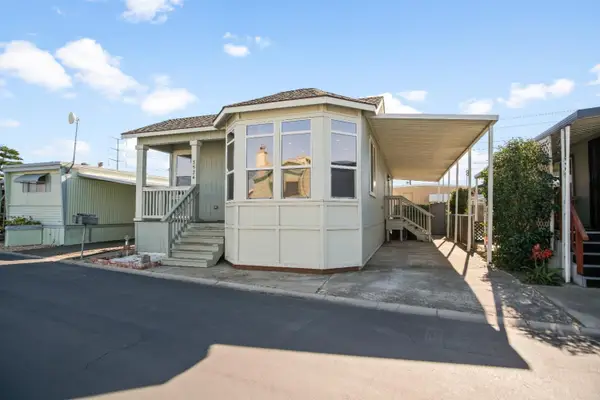 $167,000Active3 beds 2 baths1,188 sq. ft.
$167,000Active3 beds 2 baths1,188 sq. ft.3524 Homestead Way #57, Ceres, CA 95307
MLS# 225102792Listed by: WEST COAST MARKETING GROUP OF MODESTO, INC. - New
 $120,000Active3 beds 2 baths1,200 sq. ft.
$120,000Active3 beds 2 baths1,200 sq. ft.2841 Fowler Road #149, Ceres, CA 95307
MLS# 225106032Listed by: RE/MAX EXECUTIVE - New
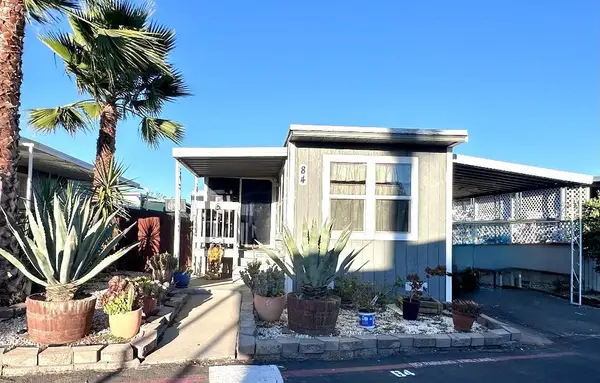 $68,000Active2 beds 1 baths540 sq. ft.
$68,000Active2 beds 1 baths540 sq. ft.3939 Central Avenue #84, Ceres, CA 95307
MLS# 225109814Listed by: CASA ROBLES R.E. INC. - New
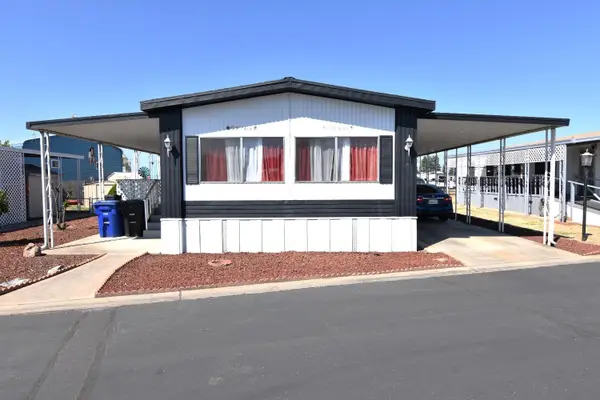 $85,000Active2 beds 2 baths800 sq. ft.
$85,000Active2 beds 2 baths800 sq. ft.4812 Esmar Drive #3, Ceres, CA 95307
MLS# 225110423Listed by: WEST COAST MARKETING GROUP OF MODESTO, INC. - New
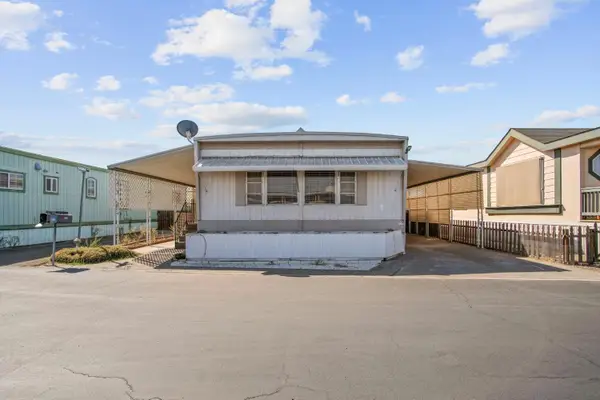 $45,000Active2 beds 2 baths1,060 sq. ft.
$45,000Active2 beds 2 baths1,060 sq. ft.3012 Donner Drive #32, Ceres, CA 95307
MLS# 225116452Listed by: EXIT REALTY CONSULTANTS
