21206 Merridy Street, Chatsworth, CA 91311
Local realty services provided by:ERA North Orange County Real Estate
21206 Merridy Street,Chatsworth, CA 91311
$1,249,995
- 4 Beds
- 3 Baths
- 2,355 sq. ft.
- Single family
- Active
Listed by:chloe de verrier
Office:coldwell banker realty
MLS#:25564033
Source:CRMLS
Price summary
- Price:$1,249,995
- Price per sq. ft.:$530.78
About this home
SELLER OFFERING LOWER RATES WITH A 2-1 BUY DOWN! This income producing property features a fully permitted detached ADU that rents for $2,300/month, separated from the main home by a private courtyard. It's the ultimate house hack - use the rental income to help offset your mortgage, or enjoy the flexibility of extra space for an office, guests, or extended family. Looking for an investment property? Together, the main home and ADU generates $7,600/month in rental income! This stunning 1966 Original Cliff Olsten & Associates mid-century modern home is located in one of Chatsworth's most sought after neighborhoods. With 2,355 square feet of thoughtfully designed living space (1,923 Main Home and 432 ADU), this inviting residence is effortlessly perfect for entertaining your friends and family. As you enter the home, you are welcomed by an open and airy floor plan boasting with natural light, highlighting a gorgeous floor to ceiling petrified wood fireplace. The entertainment spaces feature a sleek modern kitchen with waterfall edge counter tops, Wolf Gas Range, high end appliances, breakfast bar and bonus space. The entertainment space flows to three comfortable bedrooms, including a primary suite with a generously large walk-in closet. Step out of the third bedroom into a private outdoor entertainment space or head to the lush backyard featuring shaded entertaining space, newly installed grass and beautiful mature lemon tree. The fully permitted 1 Bedroom ADU has its own meter, private entrance, and mailing address - allowing for complete privacy. Whether you're hosting unforgettable gatherings or enjoying peaceful everyday moments, this exceptional property offers the perfect blend of style, comfort, and versatility. Close proximity to Lawrence Magnet School, Sierra Canyon High School, Santa Susanna State Park and Porter Ranch.
Contact an agent
Home facts
- Year built:1966
- Listing ID #:25564033
- Added:83 day(s) ago
- Updated:September 26, 2025 at 10:31 AM
Rooms and interior
- Bedrooms:4
- Total bathrooms:3
- Full bathrooms:3
- Living area:2,355 sq. ft.
Heating and cooling
- Cooling:Central Air
- Heating:Central
Structure and exterior
- Year built:1966
- Building area:2,355 sq. ft.
- Lot area:0.17 Acres
Finances and disclosures
- Price:$1,249,995
- Price per sq. ft.:$530.78
New listings near 21206 Merridy Street
- New
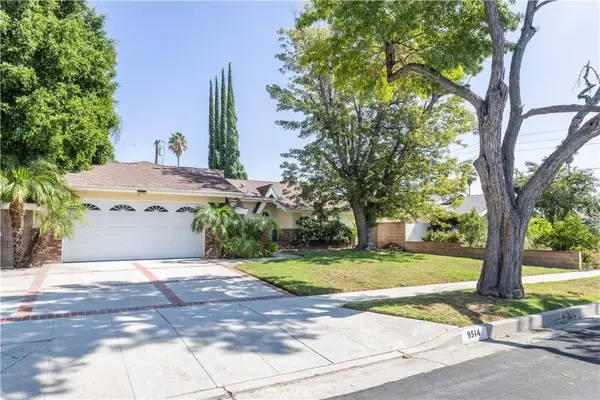 $815,000Active3 beds 2 baths1,435 sq. ft.
$815,000Active3 beds 2 baths1,435 sq. ft.9514 Penfield Avenue, Chatsworth, CA 91311
MLS# SR25231019Listed by: PARK REGENCY REALTY - New
 $1,299,950Active4 beds 3 baths2,339 sq. ft.
$1,299,950Active4 beds 3 baths2,339 sq. ft.20633 Horace Street, Chatsworth, CA 91311
MLS# SR25228015Listed by: RE/MAX ONE - New
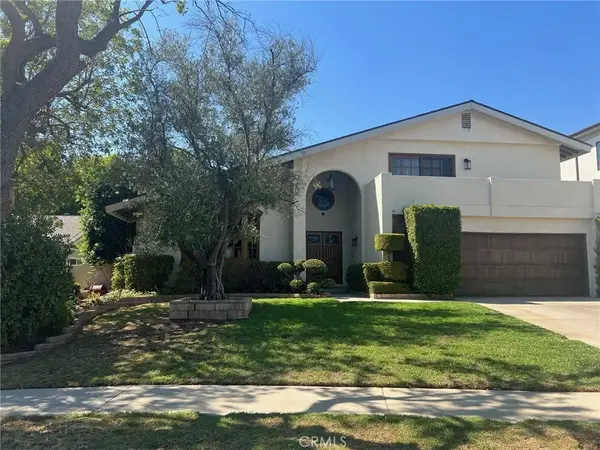 $1,188,888Active4 beds 3 baths2,273 sq. ft.
$1,188,888Active4 beds 3 baths2,273 sq. ft.20719 Nashville Street, Chatsworth, CA 91311
MLS# SR25229030Listed by: RE/MAX ONE - New
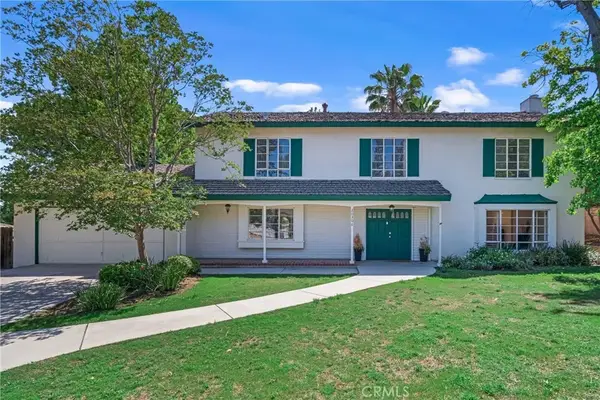 $1,350,000Active5 beds 3 baths3,400 sq. ft.
$1,350,000Active5 beds 3 baths3,400 sq. ft.20306 Tau Place, Chatsworth, CA 91311
MLS# SB25229473Listed by: NON LISTED OFFICE - New
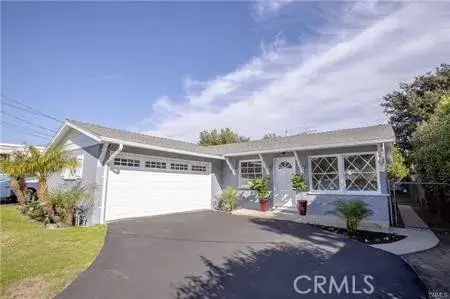 $850,000Active3 beds 2 baths1,146 sq. ft.
$850,000Active3 beds 2 baths1,146 sq. ft.10330 Hillview, Chatsworth, CA 91311
MLS# BB25227541Listed by: BERKSHIRE HATHAWAY HOMESERVICES CREST REAL ESTATE - New
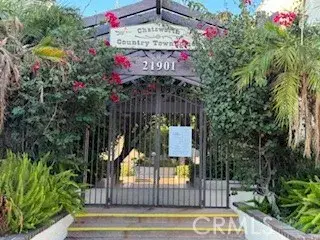 $659,950Active3 beds 3 baths1,558 sq. ft.
$659,950Active3 beds 3 baths1,558 sq. ft.21901 Lassen Street, Chatsworth, CA 91311
MLS# SR25226126Listed by: HOMEQUEST REAL ESTATE CORP - New
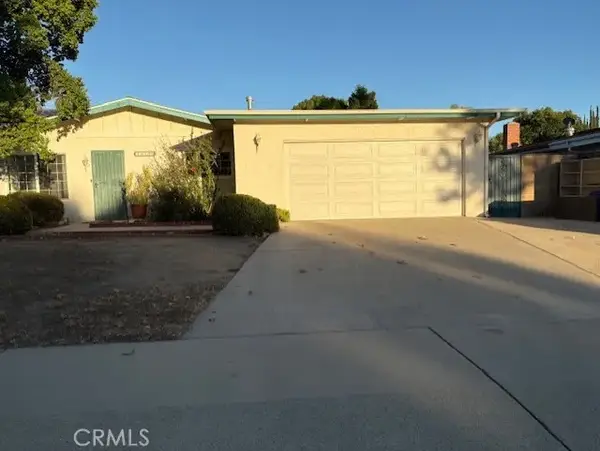 $849,900Active3 beds 2 baths1,544 sq. ft.
$849,900Active3 beds 2 baths1,544 sq. ft.10540 Eton Avenue, Chatsworth, CA 91311
MLS# SR25200780Listed by: RODEO REALTY - New
 $1,795,000Active5 beds 6 baths4,496 sq. ft.
$1,795,000Active5 beds 6 baths4,496 sq. ft.22074 Sagebrook Road, Chatsworth, CA 91311
MLS# 25597513Listed by: THE BEVERLY HILLS ESTATES - New
 $1,795,000Active5 beds 6 baths4,496 sq. ft.
$1,795,000Active5 beds 6 baths4,496 sq. ft.22074 Sagebrook Road, Chatsworth, CA 91311
MLS# 25597513Listed by: THE BEVERLY HILLS ESTATES - New
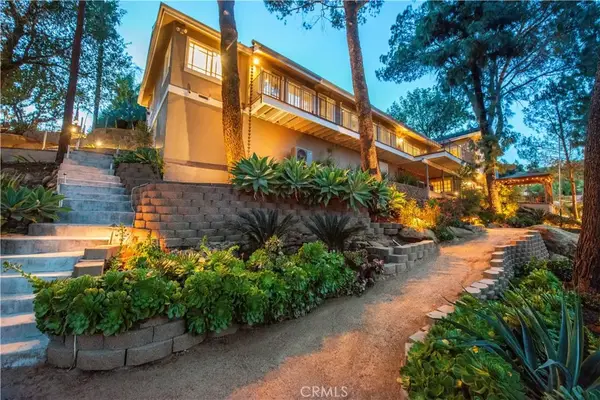 $1,375,000Active3 beds 3 baths3,246 sq. ft.
$1,375,000Active3 beds 3 baths3,246 sq. ft.22757 Plummer Street, Chatsworth, CA 91311
MLS# SR25225769Listed by: PINNACLE ESTATE PROPERTIES, INC.
