9547 N Andora Avenue, Chatsworth, CA 91311
Local realty services provided by:ERA North Orange County Real Estate
9547 N Andora Avenue,Chatsworth, CA 91311
$2,449,000
- 5 Beds
- 6 Baths
- 5,116 sq. ft.
- Single family
- Pending
Listed by:joyce lee
Office:toll brothers, inc.
MLS#:SR25053726
Source:San Diego MLS via CRMLS
Price summary
- Price:$2,449,000
- Price per sq. ft.:$478.69
- Monthly HOA dues:$500
About this home
Brand new construction by Toll Brothers- Hidden Oaks, an exclusive community of only 33 luxury estate-sized new homes on expansive, equestrian home sites in an established Chatsworth, CA location, surrounded by nature, mountains and boulders. This Zircon floor plan is MOVE-IN READY NOW with over $280,000 in upgrades, including shower tiling, flooring, cabinet/door hardware & more! Zircon is the largest floor plan at Hidden Oaks and the epitome of luxury with an inviting covered entry that flows into an elegant two-story foyer presenting a dramatic side staircase allowing unobstructed views of the two-story dining area filled with an abundance of natural light coming from the 12 x 8 multi-slide stacking door with expansive glass windows atop looking out to the entertainers yard and dramatic natural boulders beyond. The impressive great room features a 78 linear fireplace. The expertly designed kitchen with a large center island with a waterfall edge, breakfast bar, 2 side-by-side 30 Wolf induction ranges with a wide 60 hood, SubZero refrigerator, plenty of quartz counter space and walk-in pantry. The additional 12x8 door at the kitchen offers desirable access to the luxurious outdoor living space looking out to almost a 23,000 gross sq ft homesite, with just under 11,800sf of net pad. The primary bedroom suite features TWO walk-in closets and a spa-like upgraded primary bath with dual vanities, large soaking tub, deluxe glass-enclosed shower, and a private water closet. Secondary bedrooms, with full private en-suite baths, are adjacent to a huge loft overlooking the main liv
Contact an agent
Home facts
- Year built:2025
- Listing ID #:SR25053726
- Added:203 day(s) ago
- Updated:October 03, 2025 at 07:27 AM
Rooms and interior
- Bedrooms:5
- Total bathrooms:6
- Full bathrooms:5
- Half bathrooms:1
- Living area:5,116 sq. ft.
Heating and cooling
- Cooling:Central Forced Air, Dual, Electric, Zoned Area(s)
- Heating:Forced Air Unit, Zoned Areas
Structure and exterior
- Roof:Concrete, Flat Tile
- Year built:2025
- Building area:5,116 sq. ft.
Utilities
- Water:Public, Water Connected
- Sewer:Public Sewer, Sewer Connected, Sewer Paid
Finances and disclosures
- Price:$2,449,000
- Price per sq. ft.:$478.69
New listings near 9547 N Andora Avenue
- Open Sat, 12 to 2:30pmNew
 $815,000Active3 beds 2 baths1,435 sq. ft.
$815,000Active3 beds 2 baths1,435 sq. ft.9514 Penfield Avenue, Chatsworth, CA 91311
MLS# SR25231019Listed by: PARK REGENCY REALTY - New
 $1,299,950Active4 beds 3 baths2,339 sq. ft.
$1,299,950Active4 beds 3 baths2,339 sq. ft.20633 Horace Street, Chatsworth, CA 91311
MLS# SR25228015Listed by: RE/MAX ONE - New
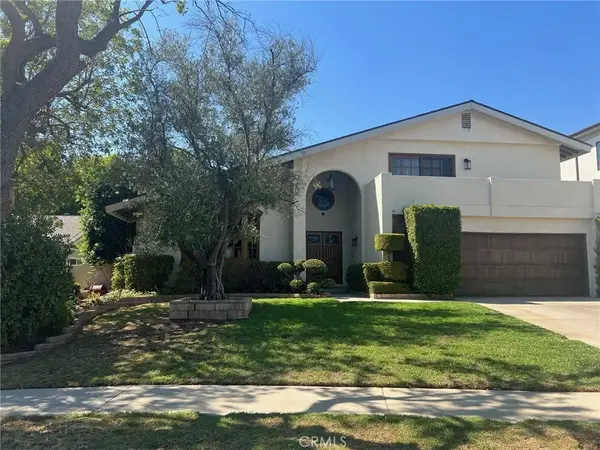 $1,188,888Active4 beds 3 baths2,273 sq. ft.
$1,188,888Active4 beds 3 baths2,273 sq. ft.20719 Nashville Street, Chatsworth, CA 91311
MLS# SR25229030Listed by: RE/MAX ONE - New
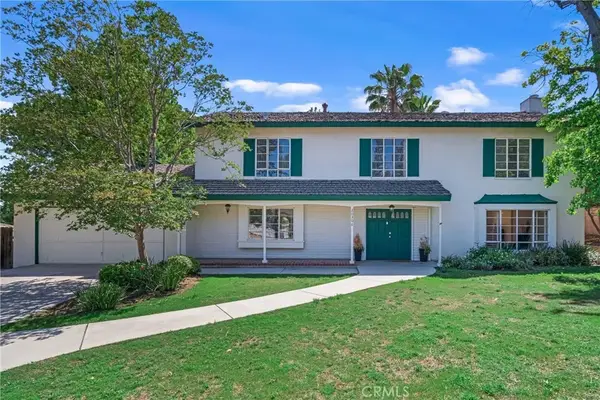 $1,350,000Active5 beds 3 baths3,400 sq. ft.
$1,350,000Active5 beds 3 baths3,400 sq. ft.20306 Tau Place, Chatsworth, CA 91311
MLS# SB25229473Listed by: NON LISTED OFFICE - New
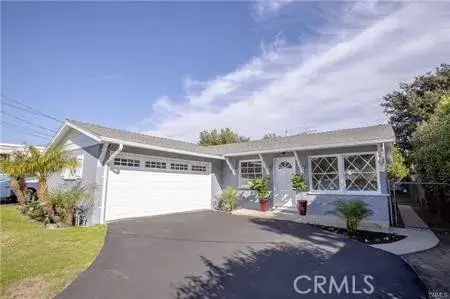 $850,000Active3 beds 2 baths1,146 sq. ft.
$850,000Active3 beds 2 baths1,146 sq. ft.10330 Hillview, Chatsworth, CA 91311
MLS# BB25227541Listed by: BERKSHIRE HATHAWAY HOMESERVICES CREST REAL ESTATE - New
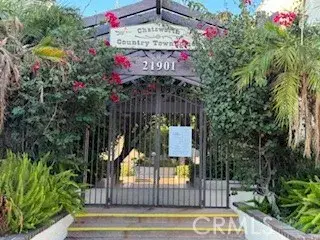 $659,950Active3 beds 3 baths1,558 sq. ft.
$659,950Active3 beds 3 baths1,558 sq. ft.21901 Lassen Street, Chatsworth, CA 91311
MLS# SR25226126Listed by: HOMEQUEST REAL ESTATE CORP - New
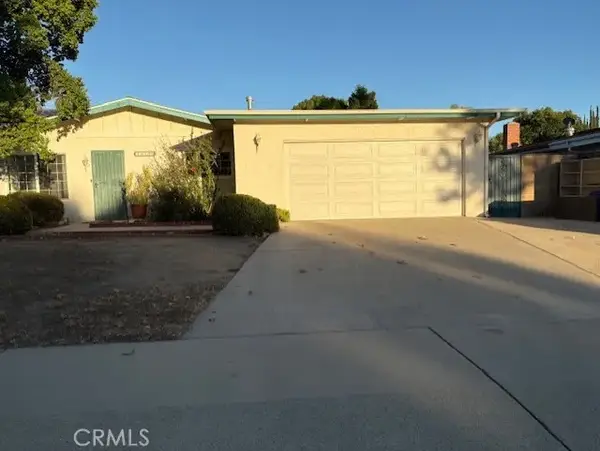 $849,900Active3 beds 2 baths1,544 sq. ft.
$849,900Active3 beds 2 baths1,544 sq. ft.10540 Eton Avenue, Chatsworth, CA 91311
MLS# SR25200780Listed by: RODEO REALTY - New
 $1,795,000Active5 beds 6 baths4,496 sq. ft.
$1,795,000Active5 beds 6 baths4,496 sq. ft.22074 Sagebrook Road, Chatsworth, CA 91311
MLS# 25597513Listed by: THE BEVERLY HILLS ESTATES - New
 $1,795,000Active5 beds 6 baths4,496 sq. ft.
$1,795,000Active5 beds 6 baths4,496 sq. ft.22074 Sagebrook Road, Chatsworth, CA 91311
MLS# 25597513Listed by: THE BEVERLY HILLS ESTATES - New
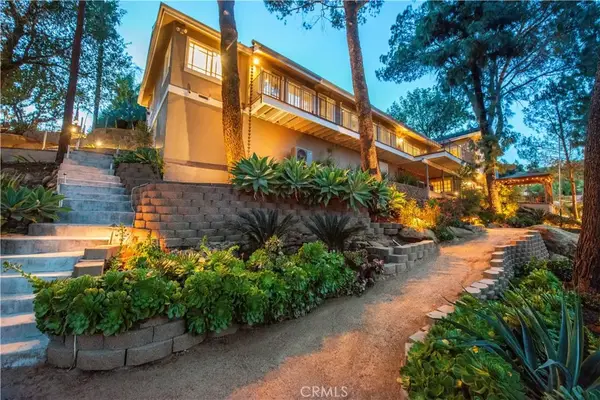 $1,375,000Active3 beds 3 baths3,246 sq. ft.
$1,375,000Active3 beds 3 baths3,246 sq. ft.22757 Plummer Street, Chatsworth, CA 91311
MLS# SR25225769Listed by: PINNACLE ESTATE PROPERTIES, INC.
