10870 Deerfield Drive, Cherry Valley, CA 92223
Local realty services provided by:ERA North Orange County Real Estate
10870 Deerfield Drive,Cherry Valley, CA 92223
$375,000
- 2 Beds
- 2 Baths
- 1,708 sq. ft.
- Single family
- Pending
Listed by: yamileth goldberg
Office: realty one group roads
MLS#:IG25173976
Source:San Diego MLS via CRMLS
Price summary
- Price:$375,000
- Price per sq. ft.:$219.56
- Monthly HOA dues:$245
About this home
Welcome to Highland Springs Country Club, an active lifestyle 55+ gated and golf community nestled at the foothills of San Bernardino Mountains in the City of Cherry Valley. This Beautiful Manufactured Home is 433 Certified, meaning you own your own land. You never have to pay space rent ever again. Resident shows Pride of Ownership. Offers 2 bedroom, 2 baths, office/den and 1,708 square feet providing ample space for relaxation and entertainment. Kitchen has Mannington linoleum flooring, granite countertop, lots of cupboard space, full lazy Susan and pull-out drawers. Laminate flooring in dining room, and bathrooms, carpet flooring in bedrooms. Guess hallway bathrooms vanity offers granite countertop with top mounted sink. Back yard porch has alumna-wood patio cover with handicap ramp along with fantastic views of the mountains, golf course, golf course fountain and spectacular sunrises. This community offers multiple amenities; 13-hole executive SCGA rated golf course, tennis courts, pickle ball courts, open billiard room, gym/exercise room, large club house, heated swimming saltwater pool and spa/hot tub, nine (9) fun social committees you may want to participate in. Other fun activities are morning senior pool exercises, afternoon Yoga, line dancing lessons, and much more. Community is located close to Freeways, Shopping, Morongo Casino, Medical Facilities and only 25 minutes from beautiful City of Palm Springs. THIS IS A MUST-SEE HOME. Hurry and don't let this beautiful home pass you by..........
Contact an agent
Home facts
- Year built:1984
- Listing ID #:IG25173976
- Added:103 day(s) ago
- Updated:November 15, 2025 at 07:07 PM
Rooms and interior
- Bedrooms:2
- Total bathrooms:2
- Full bathrooms:2
- Living area:1,708 sq. ft.
Heating and cooling
- Cooling:Central Forced Air
- Heating:Forced Air Unit, Passive Solar
Structure and exterior
- Roof:Tile/Clay
- Year built:1984
- Building area:1,708 sq. ft.
Utilities
- Water:Public
- Sewer:Public Sewer
Finances and disclosures
- Price:$375,000
- Price per sq. ft.:$219.56
New listings near 10870 Deerfield Drive
- Open Sat, 11am to 2pmNew
 $250,000Active2 beds 2 baths1,344 sq. ft.
$250,000Active2 beds 2 baths1,344 sq. ft.10260 Cimarron Trail, Cherry Valley, CA 92223
MLS# 25618293Listed by: SUNDANCE REALTY - New
 $1,250,000Active4 beds 4 baths3,662 sq. ft.
$1,250,000Active4 beds 4 baths3,662 sq. ft.1791 Hannon, Cherry Valley, CA 92223
MLS# TR25258440Listed by: PACIFIC STERLING REALTY - Open Sat, 11am to 2pmNew
 $330,000Active2 beds 2 baths1,990 sq. ft.
$330,000Active2 beds 2 baths1,990 sq. ft.10135 Donner, Cherry Valley, CA 92223
MLS# SW25249609Listed by: KELLER WILLIAMS, THE LAKES - New
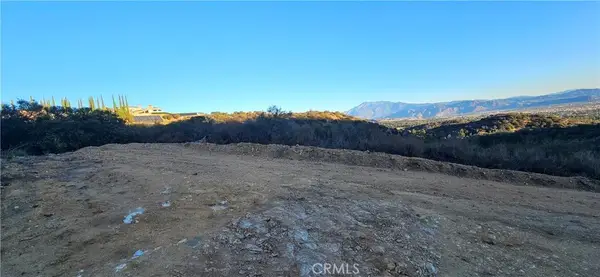 $349,000Active0 Acres
$349,000Active0 Acres0 Meadow View Ln, Cherry Valley, CA 92223
MLS# IG25256661Listed by: BERKSHIRE HATHAWAY HOMESERVICES CALIFORNIA REALTY - Open Sat, 11am to 3pmNew
 $795,000Active4 beds 2 baths1,714 sq. ft.
$795,000Active4 beds 2 baths1,714 sq. ft.11285 Cherry Avenue, Cherry Valley, CA 92223
MLS# PW25254533Listed by: REALTY MASTERS & ASSOCIATES - Open Sun, 11am to 3pmNew
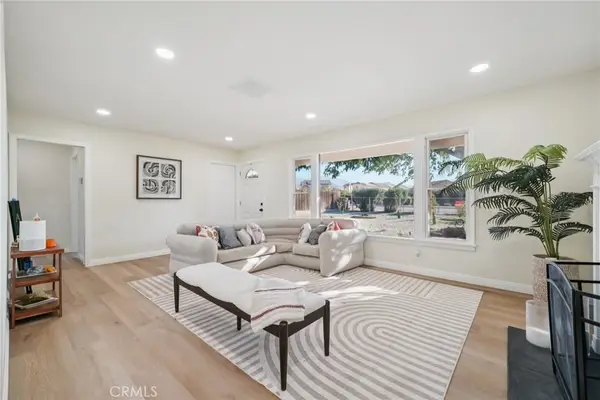 $795,000Active4 beds 2 baths1,714 sq. ft.
$795,000Active4 beds 2 baths1,714 sq. ft.11285 Cherry Avenue, Cherry Valley, CA 92223
MLS# PW25254533Listed by: REALTY MASTERS & ASSOCIATES - New
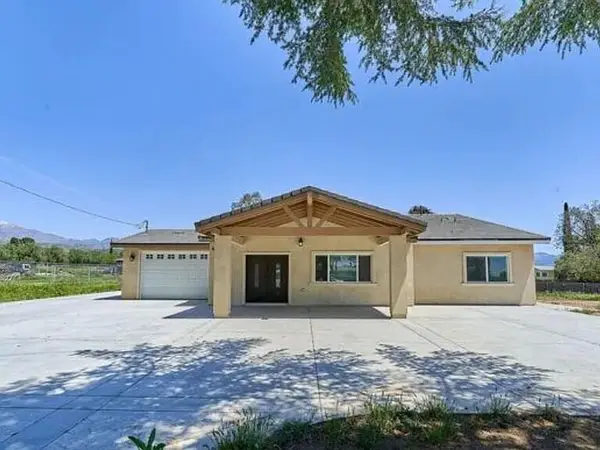 $935,000Active5 beds 5 baths3,194 sq. ft.
$935,000Active5 beds 5 baths3,194 sq. ft.10956 Cherry Avenue, Cherry Valley, CA 92223
MLS# 219138206PSListed by: HOMESMART - New
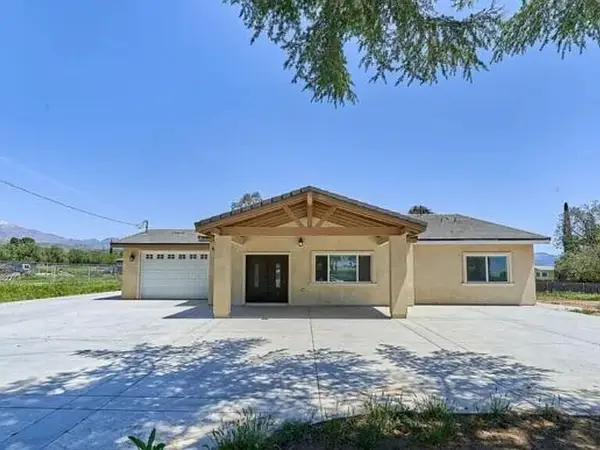 $935,000Active5 beds 5 baths3,194 sq. ft.
$935,000Active5 beds 5 baths3,194 sq. ft.10956 Cherry Avenue, Cherry Valley, CA 92223
MLS# 219138206Listed by: HOMESMART 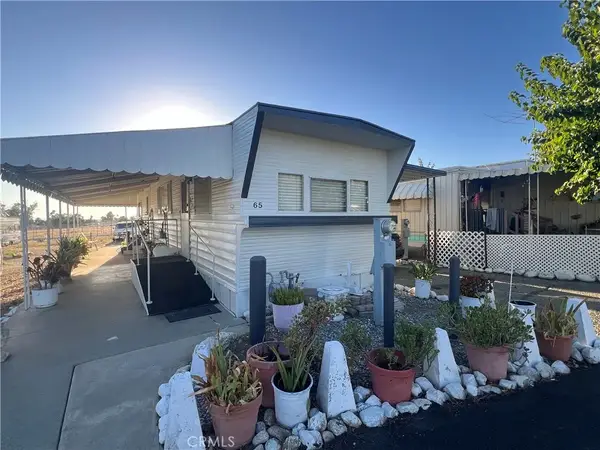 $39,900Active1 beds 1 baths550 sq. ft.
$39,900Active1 beds 1 baths550 sq. ft.39060 Cherry Valley Blvd #65, Cherry Valley, CA 92223
MLS# IV25252269Listed by: SAINTS REALTY INC $769,000Active4 beds 3 baths2,548 sq. ft.
$769,000Active4 beds 3 baths2,548 sq. ft.8620 Apple Tree, Cherry Valley, CA 92223
MLS# IG25251613Listed by: BERKSHIRE HATHAWAY HOMESERVICES CALIFORNIA REALTY
