41050 Mohawk Circle, Cherry Valley, CA 92223
Local realty services provided by:ERA North Orange County Real Estate
41050 Mohawk Circle,Cherry Valley, CA 92223
$345,000
- 2 Beds
- 2 Baths
- - sq. ft.
- Single family
- Sold
Listed by:anna selvaggi
Office:berkshire hathaway homeservices california realty
MLS#:IG25154689
Source:San Diego MLS via CRMLS
Sorry, we are unable to map this address
Price summary
- Price:$345,000
- Monthly HOA dues:$175
About this home
Situated at the end of a Cul-de-sac with a View of the Valley and Mountains!! Manufactured Home on Permanent Foundation in 55+ Community Upgraded with Drywalled Walls and Bull-Nosed Corners, Crown Moulding and 4 1/2" Baseboards, Ceiling Fans and Custom Paint. All the Windows have been replaced with Vinyl Dual-Paned Windows!! Central A/C and Heat PLUS a Swamp Cooler! Bamboo Plank Flooring in Living Room, Family Room, Dining Room, Kitchen and Laundry Room. Separate Living Room and Family Room with the Kitchen Centrally Located provides lots of Open space and is ideal for Family Gatherings or Parties. Sliding Barn Doors in the Family Room open to another room that could be an Office or Craft Room. Kitchen has 2 Pantries and Pull-Out Drawer in the Cabinet below the 5-Burner Gas Cooktop. Brand New Stainless Steel D/W and Upgraded Stainless Steel Sink with Brushed Nickel Faucet w/ Spraywand. Kitchen also features a Breakfast Bar that could easily seat 4. Bedrooms are Carpeted. Primary Bedroom has 2 Closets (one is a Walk-in Closet) with Mirrored Wardrobe Doors. Primary Bathroom has been Upgraded with Laminate Floors, Newer Vanity w/ Double Sinks with Stylish Framed Mirrors and Lighting, Tiled Accents around the Walk-in Shower and Separate Tub. Guest Bedroom is Spacious and has Walk-In Closet and Private Entrance to Jack & Jill Guest Bath. Interior Individual Laundry Room and Washer/Dryer is Included. Covered Patio and Grassy Back Yard with enough space for Fruit Trees and a Vegetable Garden. Front Yard is Low Maintenance with Stamped Concrete Walkway. Attached 2-Car Covered Carpo
Contact an agent
Home facts
- Year built:1978
- Listing ID #:IG25154689
- Added:68 day(s) ago
- Updated:October 02, 2025 at 02:31 AM
Rooms and interior
- Bedrooms:2
- Total bathrooms:2
- Full bathrooms:2
Heating and cooling
- Cooling:Central Forced Air, Swamp Cooler(s)
- Heating:Forced Air Unit
Structure and exterior
- Roof:Composition
- Year built:1978
Utilities
- Water:Public, Water Connected
- Sewer:Public Sewer, Sewer Connected
Finances and disclosures
- Price:$345,000
New listings near 41050 Mohawk Circle
- New
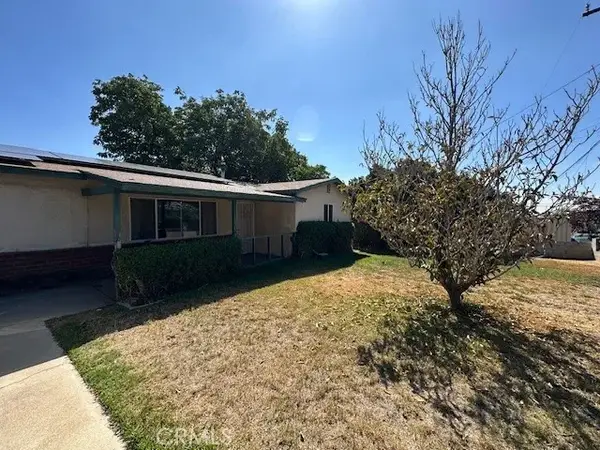 $349,999Active2 beds 1 baths792 sq. ft.
$349,999Active2 beds 1 baths792 sq. ft.10596 El Monte, Cherry Valley, CA 92223
MLS# IG25229874Listed by: COLDWELL BANKER KIVETT-TEETERS - New
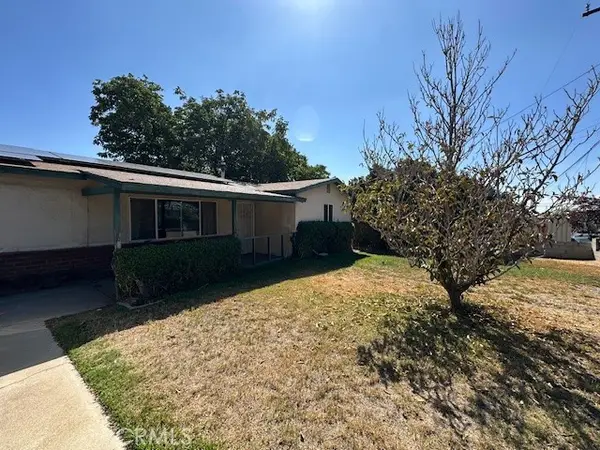 $349,999Active2 beds 1 baths792 sq. ft.
$349,999Active2 beds 1 baths792 sq. ft.10596 10596 El Monte, Cherry Valley, CA 92223
MLS# IG25229874Listed by: COLDWELL BANKER KIVETT-TEETERS - New
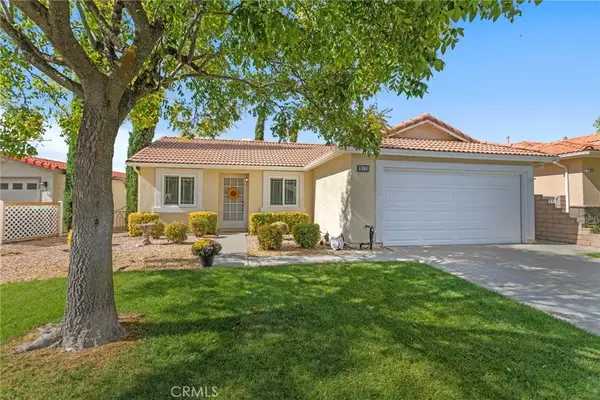 $339,000Active2 beds 1 baths919 sq. ft.
$339,000Active2 beds 1 baths919 sq. ft.10775 Bel Air, Cherry Valley, CA 92223
MLS# IG25225257Listed by: GRAND TERRACE REAL ESTATE - New
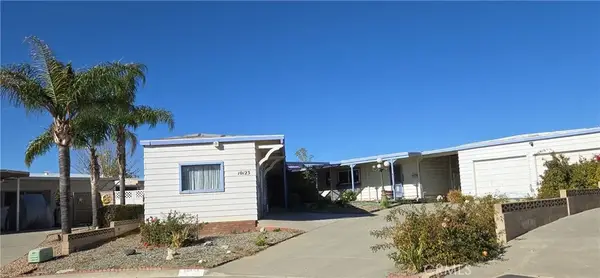 $249,900Active4 beds 2 baths2,252 sq. ft.
$249,900Active4 beds 2 baths2,252 sq. ft.10123 Pawnee, Beaumont, CA 92223
MLS# SW25225235Listed by: MVP REAL ESTATE & INVESTMENTS - New
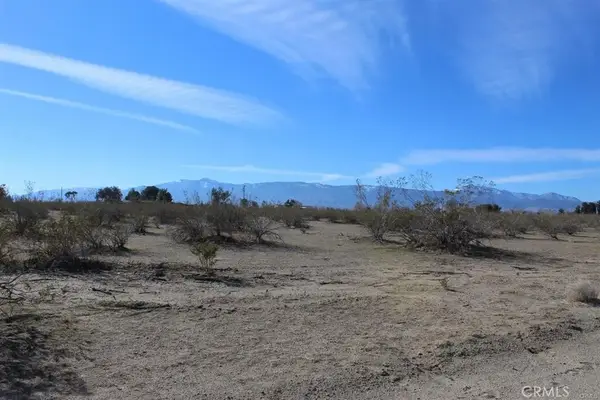 $650,000Active0 Acres
$650,000Active0 Acres0 Oak Glen, Cherry Valley, CA 92223
MLS# CV25224046Listed by: RE/MAX MASTERS REALTY - New
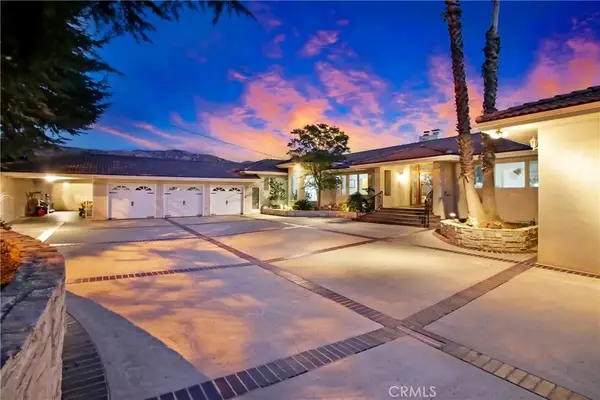 $1,299,910Active5 beds 4 baths5,516 sq. ft.
$1,299,910Active5 beds 4 baths5,516 sq. ft.8800 Avenida Miravilla, Cherry Valley, CA 92223
MLS# IV25223574Listed by: CAMDEN MCKAY REALTY 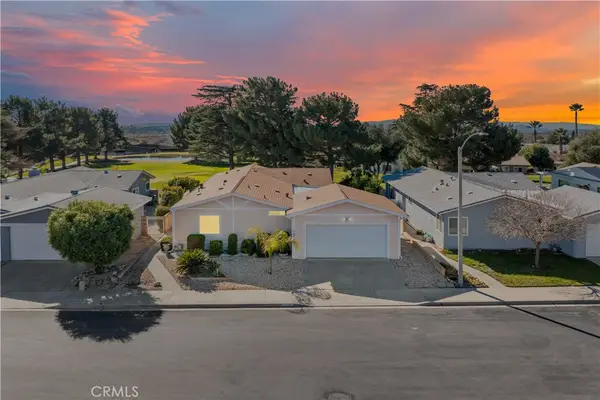 $338,026Pending2 beds 2 baths1,680 sq. ft.
$338,026Pending2 beds 2 baths1,680 sq. ft.10795 Cherry Hills Drive, Cherry Valley, CA 92223
MLS# SW25224042Listed by: CENTURY 21 MASTERS- New
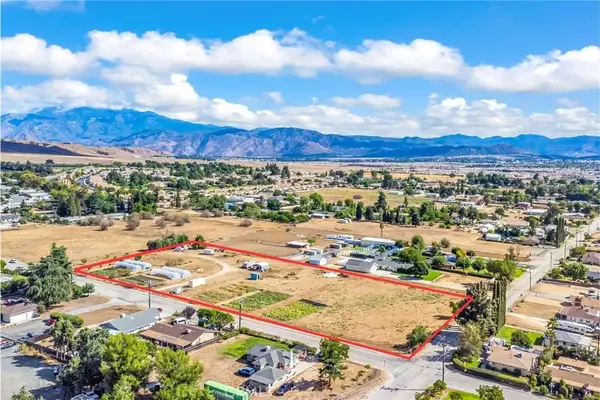 $720,000Active0 Acres
$720,000Active0 Acres40587 High St, Cherry Valley, CA 92223
MLS# IG25221371Listed by: COLDWELL BANKER KIVETT-TEETERS 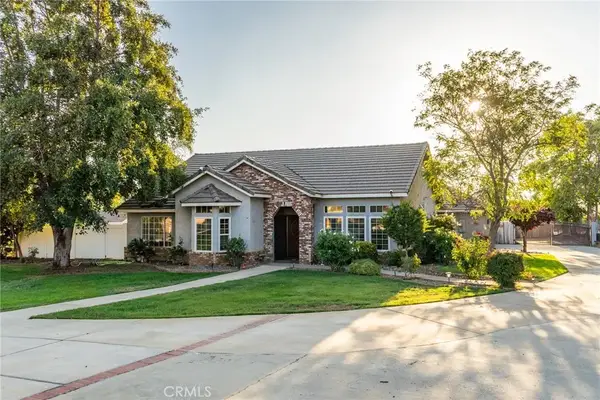 $849,000Pending3 beds 3 baths2,082 sq. ft.
$849,000Pending3 beds 3 baths2,082 sq. ft.10185 Nancy Avenue, Cherry Valley, CA 92223
MLS# IG25219615Listed by: FAMILY TREE REALTY, INC.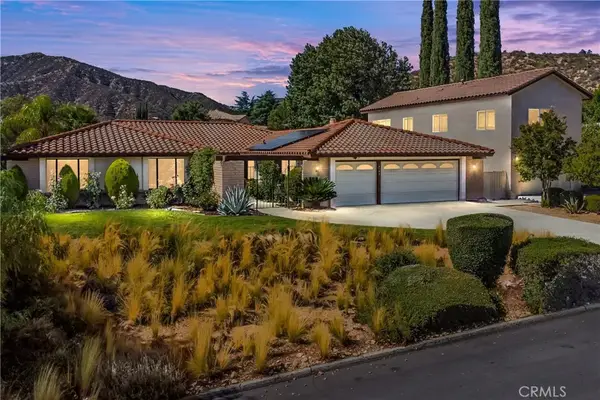 $979,000Active6 beds 3 baths3,106 sq. ft.
$979,000Active6 beds 3 baths3,106 sq. ft.9103 Oak Creek Road, Cherry Valley, CA 92223
MLS# IG25218221Listed by: CENTURY 21 LOIS LAUER REALTY
