4936 Highview Street, Chino Hills, CA 91709
Local realty services provided by:ERA Donahoe Realty
4936 Highview Street,Chino Hills, CA 91709
$1,638,000
- 5 Beds
- 3 Baths
- 3,715 sq. ft.
- Single family
- Pending
Listed by: alex zhao, qinfei li
Office: re/max masters realty
MLS#:TR25195547
Source:San Diego MLS via CRMLS
Price summary
- Price:$1,638,000
- Price per sq. ft.:$440.92
- Monthly HOA dues:$165
About this home
VIEW! VIEW! VIEW! Panoramic snow mountain and city lights Views! Very well maintained and upgraded executive property in Sycamore Heights! Great curb appeal. 5 bedrooms, 3 bathrooms (one bedroom one bath downstairs), plus a loft upstairs, 3 car attached garage. Enter through the private wrought iron gate to the expansive courtyard. Bright and spacious living room. Formal dining room with custom chandelier. Large family room with fireplace and media center. The gourmet kitchen boasts ample storage space with walk-in pantry, granite countertops, a center island, and a breakfast nook opening to the backyard, premium stainless-steel appliances, including 5-burner cooktop, built-in refrigerator, double-ovens, and dishwasher. The downstairs bedroom and remodeled full bath add extra convenience. Upstairs features a huge bonus room, perfect for entertainment. Primary bedroom with retreat area and large walk-in closet with organizers. Primary bathroom features soaking jacuzzi tub, separate shower with frameless glass enclosures, and double vanities. Upstairs includes three additional bedrooms. Other notable features include: Custom two-tone interior paint, engineered wood floors in living room, formal dining room and bedrooms, luxury custom window curtains, plantation wood shutters and roller shades, crown moldings, chandeliers, recessed lights, two central A/C units, upstairs laundry room with sink. Professionally landscaped gardens, palm trees and flowers, aluminum patio, elevated sitting area. Breathtaking 180-degree of mountain and city lights views. Excellent Chino Hills School
Contact an agent
Home facts
- Year built:2005
- Listing ID #:TR25195547
- Added:148 day(s) ago
- Updated:February 13, 2026 at 02:36 AM
Rooms and interior
- Bedrooms:5
- Total bathrooms:3
- Full bathrooms:3
- Living area:3,715 sq. ft.
Heating and cooling
- Cooling:Central Forced Air, Dual, Whole House Fan
- Heating:Forced Air Unit
Structure and exterior
- Roof:Tile/Clay
- Year built:2005
- Building area:3,715 sq. ft.
Utilities
- Water:Public, Water Connected
- Sewer:Public Sewer, Sewer Connected
Finances and disclosures
- Price:$1,638,000
- Price per sq. ft.:$440.92
New listings near 4936 Highview Street
- New
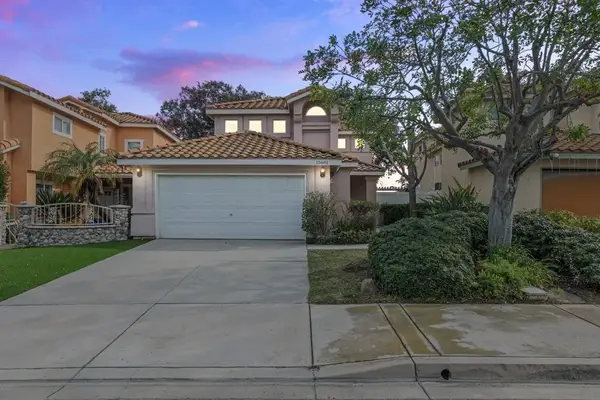 $765,000Active3 beds 3 baths1,482 sq. ft.
$765,000Active3 beds 3 baths1,482 sq. ft.15681 Ladera Vista, Chino Hills, CA 91709
MLS# CV26031078Listed by: HOMEQUEST REAL ESTATE - Open Sat, 1 to 3pmNew
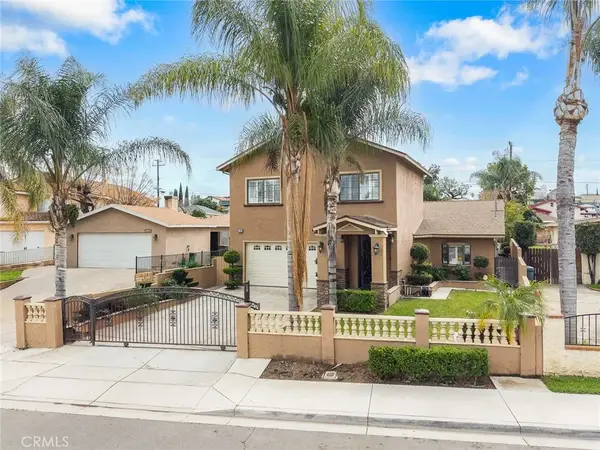 $948,000Active5 beds 3 baths2,266 sq. ft.
$948,000Active5 beds 3 baths2,266 sq. ft.4169 El Molino, Chino Hills, CA 91709
MLS# AR26031925Listed by: RE/MAX PREMIER PROP ARCADIA - Open Sat, 2 to 4pmNew
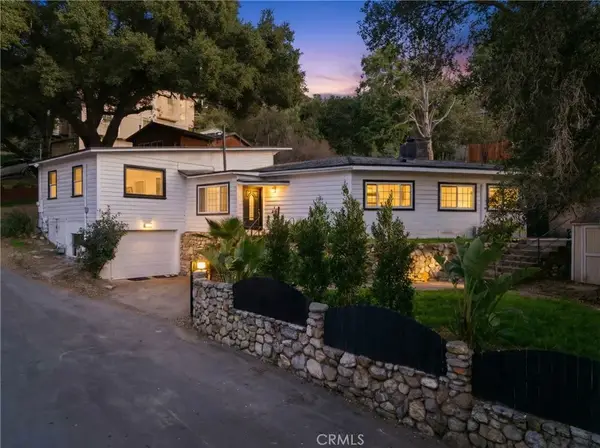 $835,000Active3 beds 2 baths1,506 sq. ft.
$835,000Active3 beds 2 baths1,506 sq. ft.16893 Rosemary, Chino Hills, CA 91709
MLS# TR26028497Listed by: EXP REALTY OF CALIFORNIA INC - Open Sat, 1 to 5pmNew
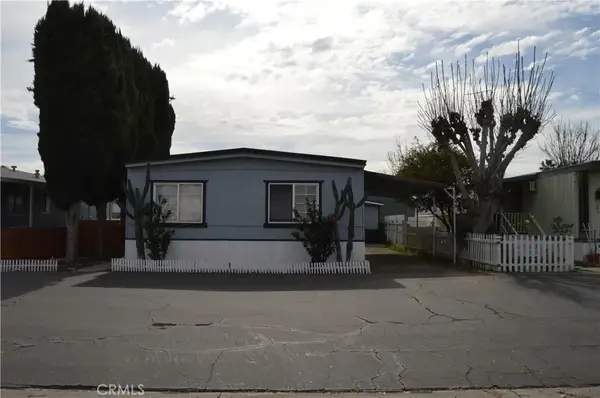 $159,999Active4 beds 2 baths1,440 sq. ft.
$159,999Active4 beds 2 baths1,440 sq. ft.15050 Monte Vista #126, Chino Hills, CA 91709
MLS# HD26027561Listed by: MERCI REAL ESTATE 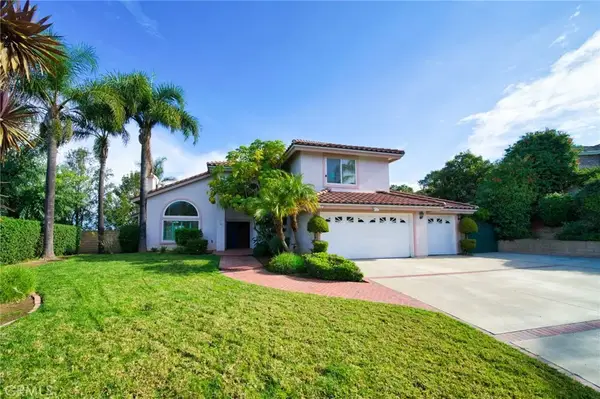 $1,630,000Pending5 beds 3 baths3,269 sq. ft.
$1,630,000Pending5 beds 3 baths3,269 sq. ft.16199 High Vista, Chino Hills, CA 91709
MLS# TR26025951Listed by: RE/MAX GALAXY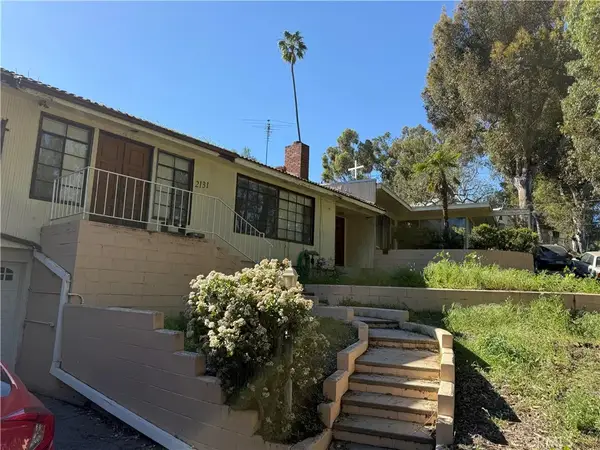 $1,975,000Pending3 beds 2 baths3,146 sq. ft.
$1,975,000Pending3 beds 2 baths3,146 sq. ft.2131 Carbon Canyon Rd, Chino Hills, CA 91709
MLS# CV26027198Listed by: VISMAR REAL ESTATE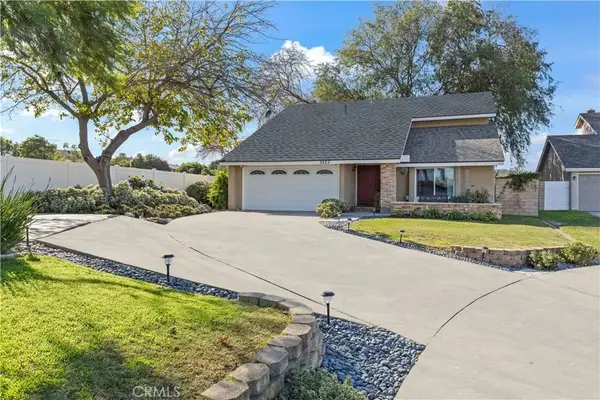 $1,089,000Pending4 beds 3 baths2,061 sq. ft.
$1,089,000Pending4 beds 3 baths2,061 sq. ft.3523 Garden Court, Chino Hills, CA 91709
MLS# IG26025114Listed by: FIRST TEAM REAL ESTATE- New
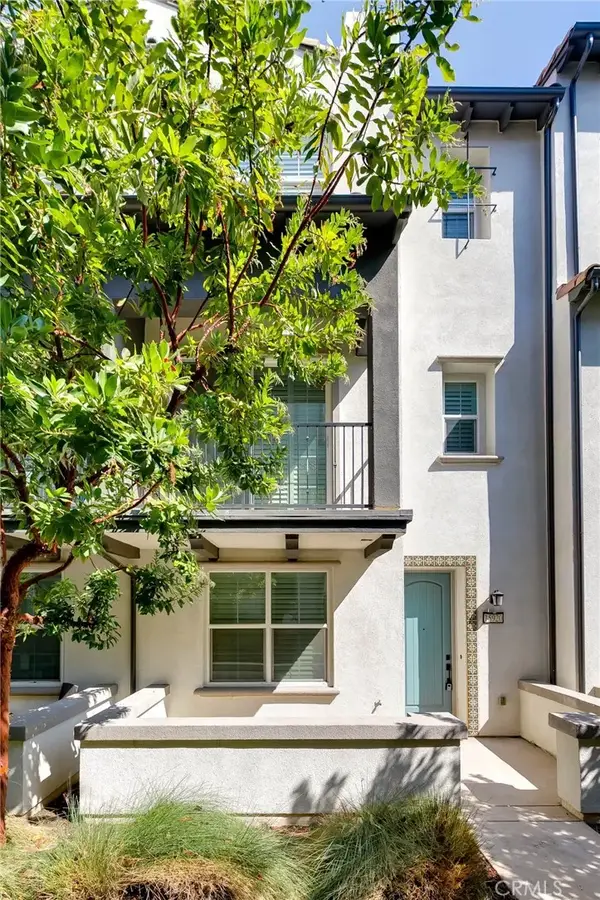 $790,000Active3 beds 3 baths1,814 sq. ft.
$790,000Active3 beds 3 baths1,814 sq. ft.15920 Ellington, Chino Hills, CA 91709
MLS# TR26027417Listed by: AMERICAN ELITE REALTY 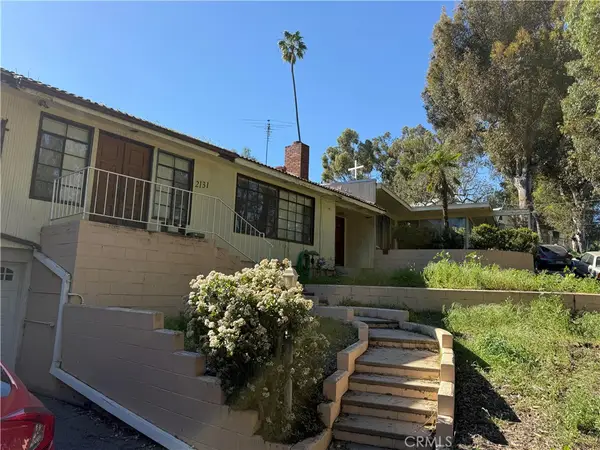 $1,975,000Pending3 beds 2 baths3,146 sq. ft.
$1,975,000Pending3 beds 2 baths3,146 sq. ft.2131 Carbon Canyon Rd, Chino Hills, CA 91709
MLS# CV26027198Listed by: VISMAR REAL ESTATE- New
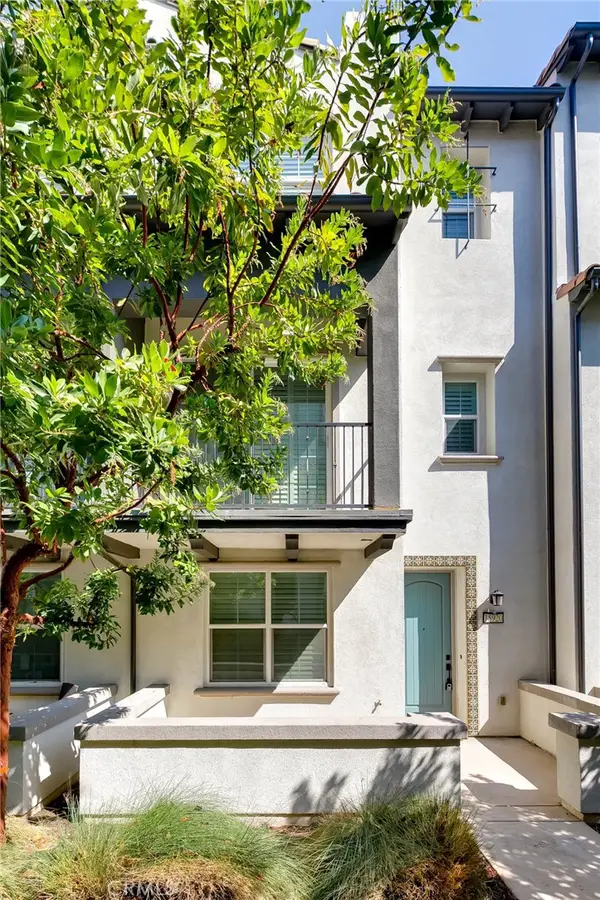 $790,000Active3 beds 3 baths1,814 sq. ft.
$790,000Active3 beds 3 baths1,814 sq. ft.15920 Ellington, Chino Hills, CA 91709
MLS# TR26027417Listed by: AMERICAN ELITE REALTY

