14305 Spyglass Circle, Chowchilla, CA 93610
Local realty services provided by:ERA Valley Pro Realty
14305 Spyglass Circle,Chowchilla, CA 93610
$645,000
- 4 Beds
- - Baths
- 3,874 sq. ft.
- Single family
- Active
Listed by: shawn shi
Office: allegiant realty & associates
MLS#:643431
Source:CA_FMLS
Price summary
- Price:$645,000
- Price per sq. ft.:$166.49
- Monthly HOA dues:$219
About this home
The stunning 3,874 sqft two-floor property in Greenhills with 3 Bedroom/2 Bathroom upstairs and 1 bedroom/1 bathroomwith private room/office downstair, plus private access theatre room/office with 1 bathroom, it possible be an additional 5thbedroom. A brand-new custom kitchen with natural edge granite, custom subway tile backsplash, stainless appliances, and alarge cooking island with power line connected. Laminate floor all the bedrooms/offices including a large family room and aformal dining room. Soaring ceilings and windows throughout the property for natural light. Master bedroom features hugemaster suite with spacious bathroom and large master balcony which is wonderful for the golf course viewing. There is abeautiful water pool in the backyard, and a basketball stand on exercise ground. The property features an unobstructed lakeview in front entry, and a beautiful overlooking the 18th hole of Pheasant Run Golf Course in the backyard. More than 30panels solar system with the property for efficiency the power usages/cost. The property locates a quiet, safety and landscapemature gate community! The property is move-in ready!
Contact an agent
Home facts
- Year built:2006
- Listing ID #:643431
- Added:132 day(s) ago
- Updated:February 11, 2026 at 03:49 PM
Rooms and interior
- Bedrooms:4
- Living area:3,874 sq. ft.
Heating and cooling
- Cooling:Central Air, Central Heat & Cool
- Heating:Central
Structure and exterior
- Roof:Tile
- Year built:2006
- Building area:3,874 sq. ft.
- Lot area:0.32 Acres
Schools
- High school:Chowchilla
- Middle school:Wilson
- Elementary school:Chowchilla Schools
Utilities
- Water:Public
- Sewer:Public Sewer
Finances and disclosures
- Price:$645,000
- Price per sq. ft.:$166.49
New listings near 14305 Spyglass Circle
- New
 $320,000Active4 beds -- baths1,258 sq. ft.
$320,000Active4 beds -- baths1,258 sq. ft.201 N Monterey, Chowchilla, CA 93610
MLS# 643670Listed by: LINDA PHILLIPS, BROKER - New
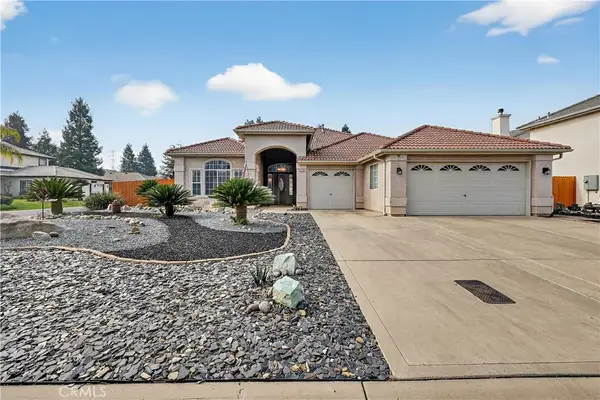 $435,000Active3 beds 2 baths2,360 sq. ft.
$435,000Active3 beds 2 baths2,360 sq. ft.4500 Biltmore, Chowchilla, CA 93610
MLS# MC26028463Listed by: LONDON PROPERTIES LTD, CHOWCHI - New
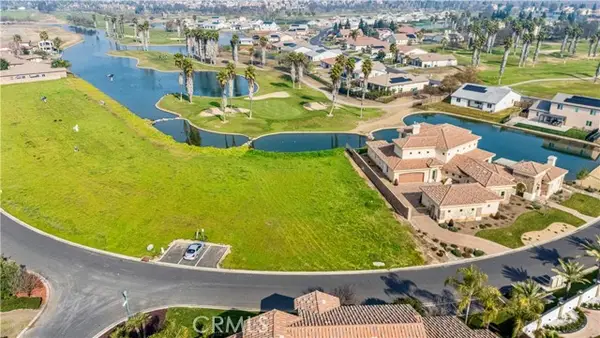 $115,000Active0.37 Acres
$115,000Active0.37 Acres10315 Keystone Drive, Chowchilla, CA 93610
MLS# FR26025117Listed by: LONDON PROPERTIES, CHOWCHILLA - New
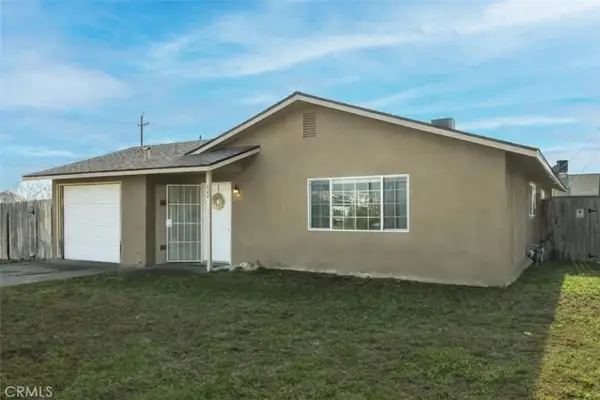 $325,000Active4 beds 2 baths1,348 sq. ft.
$325,000Active4 beds 2 baths1,348 sq. ft.660 S 3rd Street, Chowchilla, CA 93610
MLS# MC26024496Listed by: RE/MAX EXECUTIVE - New
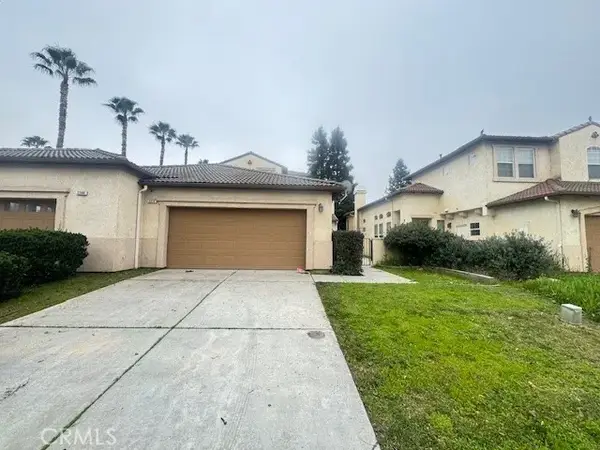 $373,000Active3 beds 3 baths1,942 sq. ft.
$373,000Active3 beds 3 baths1,942 sq. ft.2310 Capri, Chowchilla, CA 93610
MLS# MC26023409Listed by: MERCED HOMES REALTY 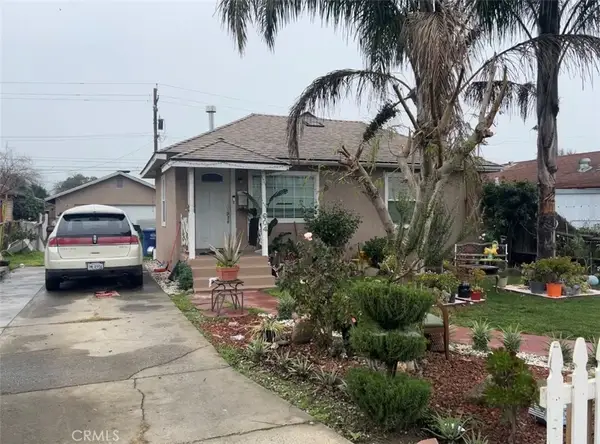 $380,000Active3 beds 2 baths1,301 sq. ft.
$380,000Active3 beds 2 baths1,301 sq. ft.904 Riverside, Chowchilla, CA 93610
MLS# MD26019510Listed by: S.A. JONES LAND COMPANY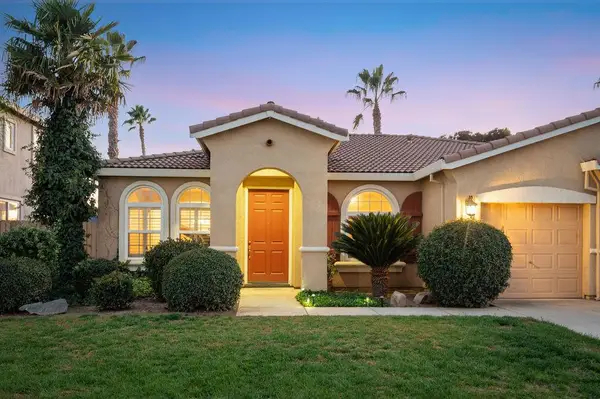 $470,000Active3 beds 2 baths2,269 sq. ft.
$470,000Active3 beds 2 baths2,269 sq. ft.11447 Mirage Drive, Chowchilla, CA 93610
MLS# ML82032391Listed by: REAL BROKERAGE TECHNOLOGIES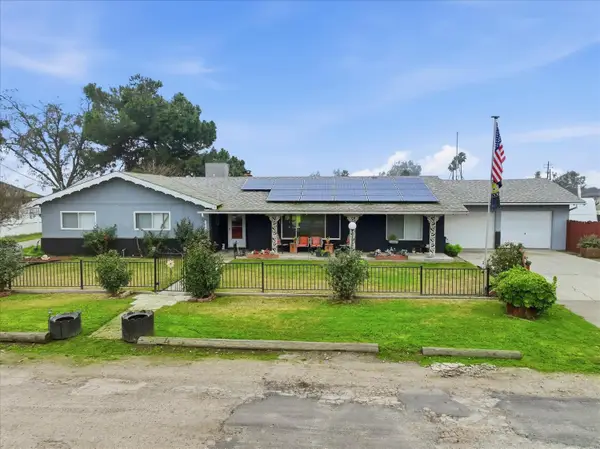 $450,000Active4 beds -- baths1,787 sq. ft.
$450,000Active4 beds -- baths1,787 sq. ft.23468 Valeta Drive, Chowchilla, CA 93610
MLS# 642717Listed by: LONDON PROPERTIES, LTD. $120,000Pending3.15 Acres
$120,000Pending3.15 Acres19199 Avenue 22 1/2, Chowchilla, CA 93610
MLS# MC26010982Listed by: LAND COMPANY REAL ESTATE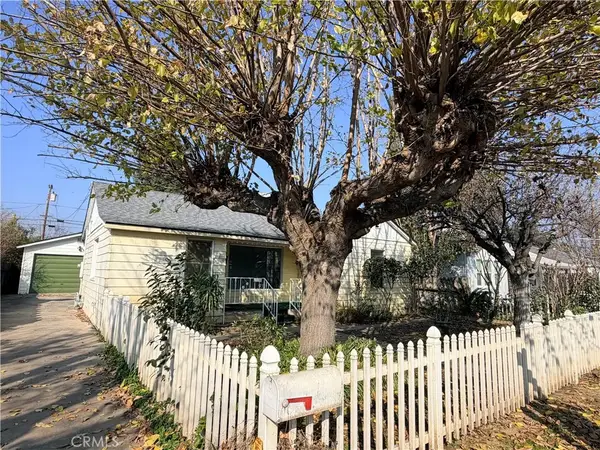 $264,000Active2 beds 1 baths913 sq. ft.
$264,000Active2 beds 1 baths913 sq. ft.1116 Sonoma, Chowchilla, CA 93610
MLS# MC26009515Listed by: LAND COMPANY REAL ESTATE

