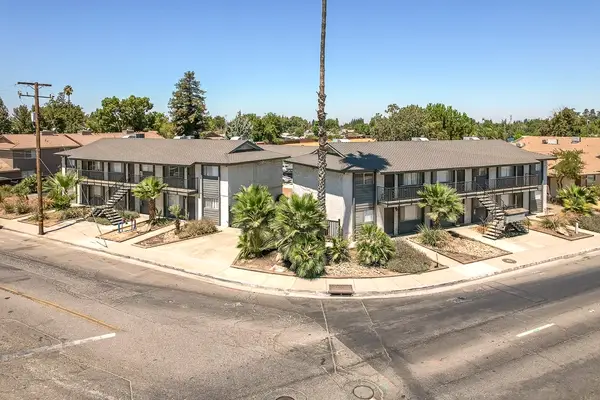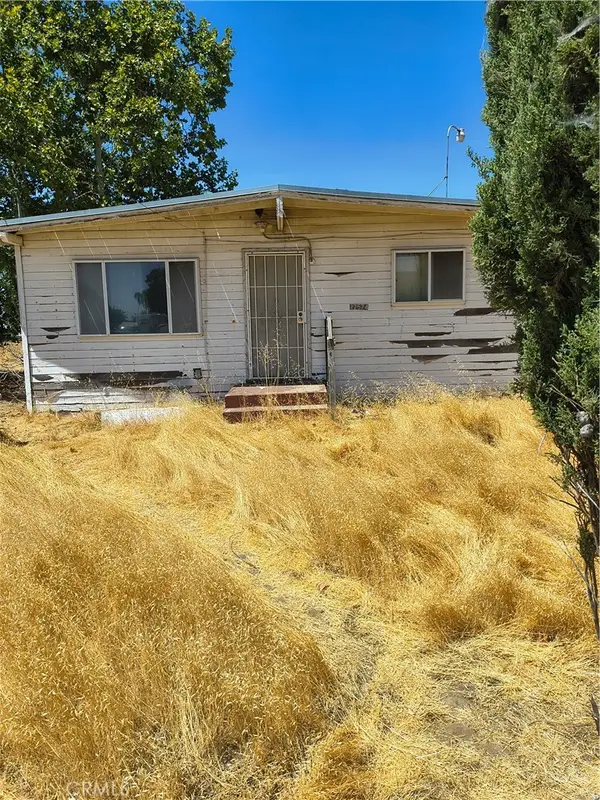15005 Torrey Pines Circle, Chowchilla, CA 93610
Local realty services provided by:ERA Excel Realty



15005 Torrey Pines Circle,Chowchilla, CA 93610
$574,990
- 4 Beds
- 3 Baths
- 2,920 sq. ft.
- Single family
- Active
Listed by:orlando guillory
Office:realty one group future
MLS#:ML82010837
Source:CRMLS
Price summary
- Price:$574,990
- Price per sq. ft.:$196.91
- Monthly HOA dues:$238
About this home
Situated in the secure and illustrious Greenhills Estates, this stately lake front home has been appointed 4 bedrooms and 2.5 bathrooms while spanning an impressive 2,920 square feet. This resort-style residence offers a comfortable and functional layout considering its formal dining room, open concept kitchen and living room space and oversized loft. The well-equipped kitchen features a gas cook top, built-in oven range, microwave, dishwasher, refrigerator, and a convenient island with a pantry, perfect for culinary enthusiasts. The family room and kitchen provide unobstructed views to the expansive lot and abutting lake. The back yard has yet to be landscaped and is primed for its new owners to apply vision and a design that can bridge this beautiful home with the lake. Ground floor master quarters with the illusive stall shower and tub combination. Community amenities include guarded security gate, serene lake views, access to a community pool, club house and Pheasant Run Golf Club.
Contact an agent
Home facts
- Year built:2022
- Listing Id #:ML82010837
- Added:59 day(s) ago
- Updated:August 18, 2025 at 02:21 PM
Rooms and interior
- Bedrooms:4
- Total bathrooms:3
- Full bathrooms:2
- Half bathrooms:1
- Living area:2,920 sq. ft.
Heating and cooling
- Cooling:Central Air
- Heating:Central Furnace
Structure and exterior
- Roof:Tile
- Year built:2022
- Building area:2,920 sq. ft.
- Lot area:0.31 Acres
Utilities
- Water:Public
- Sewer:Public Sewer
Finances and disclosures
- Price:$574,990
- Price per sq. ft.:$196.91
New listings near 15005 Torrey Pines Circle
- New
 $1,700,000Active3 beds 2 baths
$1,700,000Active3 beds 2 baths1550 Robertson Boulevard, Chowchilla, CA 93610
MLS# MD25184902Listed by: CENTRAL VALLEY PROPERTY ADVISORS - New
 $1,700,000Active-- beds -- baths8,792 sq. ft.
$1,700,000Active-- beds -- baths8,792 sq. ft.1550 Robertson Boulevard #1520, Chowchilla, CA 93610
MLS# MD25184902Listed by: CENTRAL VALLEY PROPERTY ADVISORS - New
 $1,400,000Active-- beds -- baths
$1,400,000Active-- beds -- baths23172 Robertson Boulevard, Chowchilla, CA 93610
MLS# 635491Listed by: LONDON PROPERTIES, CHOWCHILLA - New
 $620,000Active2 beds 1 baths
$620,000Active2 beds 1 baths408 Trinity Avenue, Chowchilla, CA 93610
MLS# MD25182677Listed by: CENTRAL VALLEY PROPERTY ADVISORS - New
 $620,000Active2 beds 1 baths
$620,000Active2 beds 1 baths416 Trinity Avenue, Chowchilla, CA 93610
MLS# MD25182924Listed by: CENTRAL VALLEY PROPERTY ADVISORS - New
 $250,000Active3 beds 1 baths924 sq. ft.
$250,000Active3 beds 1 baths924 sq. ft.22574 Road 20, Chowchilla, CA 93610
MLS# MD25183020Listed by: PMZ REAL ESTATE - New
 $250,000Active3 beds 1 baths924 sq. ft.
$250,000Active3 beds 1 baths924 sq. ft.22574 Road 20, Chowchilla, CA 93610
MLS# MD25183020Listed by: PMZ REAL ESTATE - New
 $419,777Active3 beds -- baths1,783 sq. ft.
$419,777Active3 beds -- baths1,783 sq. ft.2625 Amalfi, Chowchilla, CA 93610
MLS# 635328Listed by: CENTURY 21 SELECT REAL ESTATE - New
 $420,000Active8 beds 4 baths2,008 sq. ft.
$420,000Active8 beds 4 baths2,008 sq. ft.22382 Arnott Drive, Chowchilla, CA 93610
MLS# MD25179159Listed by: LONDON PROPERTIES - New
 $420,000Active8 beds 4 baths2,008 sq. ft.
$420,000Active8 beds 4 baths2,008 sq. ft.22382 Arnott Drive, Chowchilla, CA 93610
MLS# MD25179159Listed by: LONDON PROPERTIES
