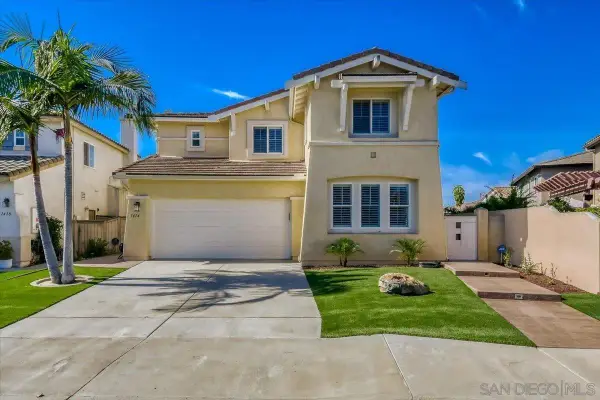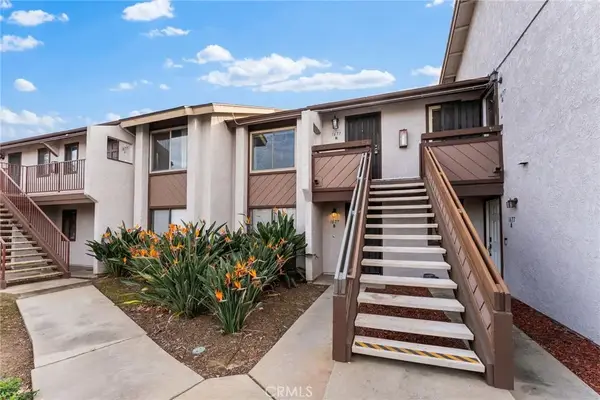1420 Hilltop Drive #410, Chula Vista, CA 91911
Local realty services provided by:ERA Excel Realty
Listed by: silvia castro
Office: real broker
MLS#:PTP2508060
Source:CRMLS
Price summary
- Price:$425,000
- Price per sq. ft.:$423.31
- Monthly HOA dues:$456
About this home
Welcome to 1420 Hilltop Drive, Unit 410, Chula Vista — a charming 2-bedroom, 2-bathroom condo located in the heart of Chula Vista, across from Castle Park High School and just minutes from the new Gaylord Hotel, San Ysidro border, and Downtown San Diego. This light-filled upper-level home features in-unit laundry, a private balcony, and beautiful finishes that make it feel spacious and inviting. The condo includes two assigned parking spots and a detached storage unit, offering both convenience and extra space. Located within a gated community with a sparkling pool and well-maintained grounds, this unit is one of the first upon entry — perfectly situated for easy access and added privacy. Whether you’re a first-time buyer or investor, this home offers comfort, value, and location in one of Chula Vista’s most convenient areas.
Contact an agent
Home facts
- Year built:1971
- Listing ID #:PTP2508060
- Added:112 day(s) ago
- Updated:February 10, 2026 at 08:36 AM
Rooms and interior
- Bedrooms:2
- Total bathrooms:2
- Full bathrooms:2
- Living area:1,004 sq. ft.
Heating and cooling
- Cooling:Wall Window Units
Structure and exterior
- Year built:1971
- Building area:1,004 sq. ft.
- Lot area:2.45 Acres
Finances and disclosures
- Price:$425,000
- Price per sq. ft.:$423.31
New listings near 1420 Hilltop Drive #410
- Coming Soon
 $790,000Coming Soon2 beds 2 baths
$790,000Coming Soon2 beds 2 baths2148 New Haven Dr, Chula Vista, CA 91913
MLS# PTP2601151Listed by: COMPASS - Open Sat, 1 to 4pmNew
 $895,000Active3 beds 3 baths1,422 sq. ft.
$895,000Active3 beds 3 baths1,422 sq. ft.737 Duoro, Chula Vista, CA 91910
MLS# 260003493Listed by: ROA CALIFORNIA INC - Open Sat, 12 to 3:30pmNew
 $1,099,000Active4 beds 3 baths2,367 sq. ft.
$1,099,000Active4 beds 3 baths2,367 sq. ft.2466 Falcon Valley, Chula Vista, CA 91914
MLS# 260003496Listed by: BRUSH REALTY - New
 $240,000Active3 beds 2 baths1,152 sq. ft.
$240,000Active3 beds 2 baths1,152 sq. ft.275 Orange #187, Chula Vista, CA 91911
MLS# PTP2601148Listed by: HOMES CHULA VISTA - Open Sat, 11am to 2pmNew
 $1,295,000Active5 beds 3 baths2,793 sq. ft.
$1,295,000Active5 beds 3 baths2,793 sq. ft.563 Scenic Trail Place, Chula Vista, CA 91914
MLS# PTP2601097Listed by: EXP REALTY OF SOUTHERN CALIF. - New
 $1,049,000Active3 beds 3 baths2,159 sq. ft.
$1,049,000Active3 beds 3 baths2,159 sq. ft.1414 Blackstone Ave, Chula Vista, CA 91915
MLS# 260003295Listed by: NEXTHOME BELLA PROPERTIES - New
 $440,000Active2 beds 2 baths920 sq. ft.
$440,000Active2 beds 2 baths920 sq. ft.1677 Melrose Avenue Unit#h, Chula Vista, CA 91911
MLS# IG26030957Listed by: PONCE & PONCE REALTY, INC - Open Sat, 12 to 3pmNew
 $1,049,000Active5 beds 3 baths2,503 sq. ft.
$1,049,000Active5 beds 3 baths2,503 sq. ft.1746 Webber Way, Chula Vista, CA 91913
MLS# PTP2600974Listed by: ROA CALIFORNIA INC - New
 $440,000Active2 beds 2 baths920 sq. ft.
$440,000Active2 beds 2 baths920 sq. ft.1677 Melrose Avenue Unit#h, Chula Vista, CA 91911
MLS# IG26030957Listed by: PONCE & PONCE REALTY, INC - New
 $789,000Active3 beds 2 baths1,382 sq. ft.
$789,000Active3 beds 2 baths1,382 sq. ft.75 E Naples Street, Chula Vista, CA 91911
MLS# PTP2601084Listed by: JL LENZ REAL ESTATE

