6261 Cavan Drive #4, Citrus Heights, CA 95621
Local realty services provided by:ERA North Orange County Real Estate
6261 Cavan Drive #4,Citrus Heights, CA 95621
$235,000
- 2 Beds
- 1 Baths
- 924 sq. ft.
- Condominium
- Active
Listed by: brian brown916-304-2308
Office: century 21 masters
MLS#:82026805
Source:CAREIL
Price summary
- Price:$235,000
- Price per sq. ft.:$254.33
- Monthly HOA dues:$356
About this home
Tucked away on the back of the complex with no neighbors behind it, this number 4 unit is the perfect retreat. Enjoy the private patio overlooking a tranquil green space, where you'll sip hot apple cider on crisp autumn mornings and frosty lemonade on summer afternoons. Step inside your lovingly maintained condo, where most windows offer scenic views and soft natural light. Modern black luxury vinyl tile floors in the kitchen and bathroom add a sleek touch to the stylish interior. The bathroom features a contemporary vanity and a laundry washing machine. A well-laid-out kitchen boasts a newer fridge, gas range, and elegant glass hood, plus a touch faucet that offers convenience, hygiene, and water efficiency, allowing you to control water with a simple tap from your wrist or elbow. EcoBee smart thermostat keeps heating and cooling costs in check. The spacious walk-in closet in the back bedroom features custom shelving. All the work has been done, and your furniture is the finishing touch. Affordability and convenience never looked so good. Don't miss this exceptional opportunity; this unit is one of the few that offer privacy and views. Easy access to Highway 80 and just minutes from shopping and local parks. You can't beat the location, lifestyle, and value!
Contact an agent
Home facts
- Year built:1971
- Listing ID #:82026805
- Added:47 day(s) ago
- Updated:December 21, 2025 at 05:39 PM
Rooms and interior
- Bedrooms:2
- Total bathrooms:1
- Full bathrooms:1
- Living area:924 sq. ft.
Heating and cooling
- Cooling:Central Air
- Heating:Central Forced Air
Structure and exterior
- Roof:Composition
- Year built:1971
- Building area:924 sq. ft.
Utilities
- Water:City/Public
- Sewer:Sewer - Public
Finances and disclosures
- Price:$235,000
- Price per sq. ft.:$254.33
New listings near 6261 Cavan Drive #4
- New
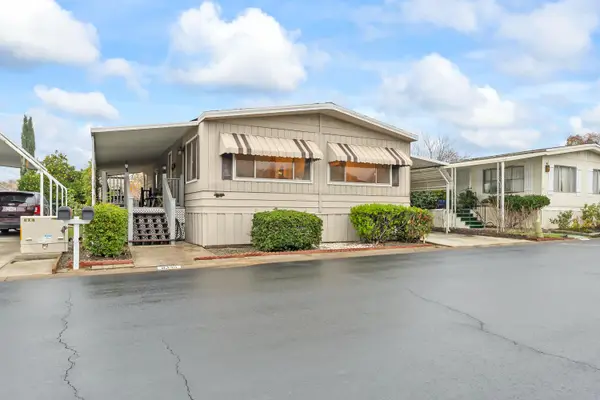 $129,000Active2 beds 2 baths1,440 sq. ft.
$129,000Active2 beds 2 baths1,440 sq. ft.8390 Big Oak Dr #49, Citrus Heights, CA 95610
MLS# 225152983Listed by: SIMPLE CO REAL ESTATE - New
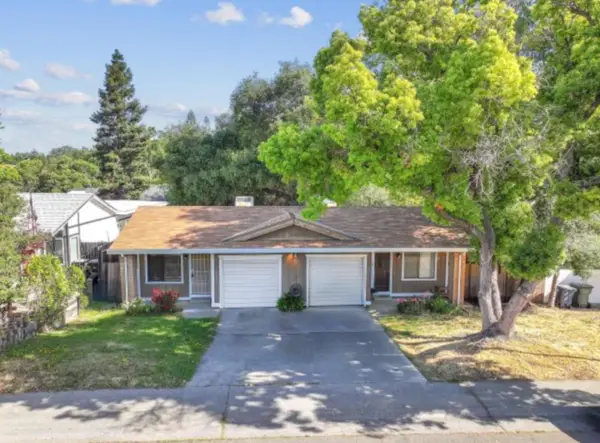 $589,000Active-- beds -- baths1,874 sq. ft.
$589,000Active-- beds -- baths1,874 sq. ft.7449 Willowcreek, Citrus Heights, CA 95610
MLS# 225152931Listed by: RE/MAX GOLD FOLSOM - New
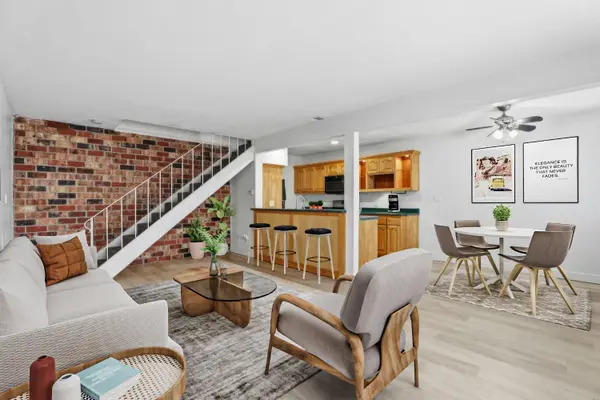 $215,000Active2 beds 1 baths840 sq. ft.
$215,000Active2 beds 1 baths840 sq. ft.6265 Longford Drive #3, Citrus Heights, CA 95621
MLS# 225152479Listed by: COLDWELL BANKER REALTY - New
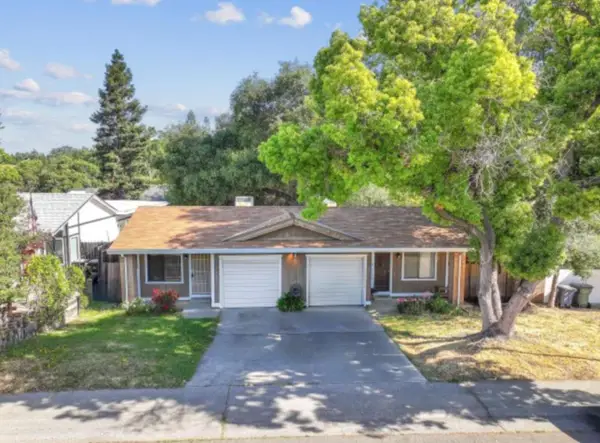 $589,000Active4 beds 2 baths1,874 sq. ft.
$589,000Active4 beds 2 baths1,874 sq. ft.7449 Willowcreek, Citrus Heights, CA 95610
MLS# 225152616Listed by: RE/MAX GOLD FOLSOM - New
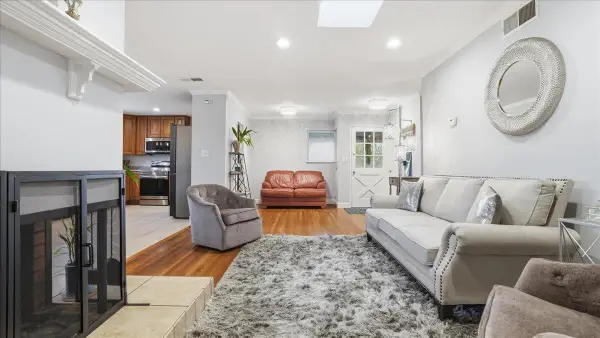 $544,900Active3 beds 2 baths1,489 sq. ft.
$544,900Active3 beds 2 baths1,489 sq. ft.5701 Chipping Way, Citrus Heights, CA 95621
MLS# 225149655Listed by: REMAX DREAM HOMES - New
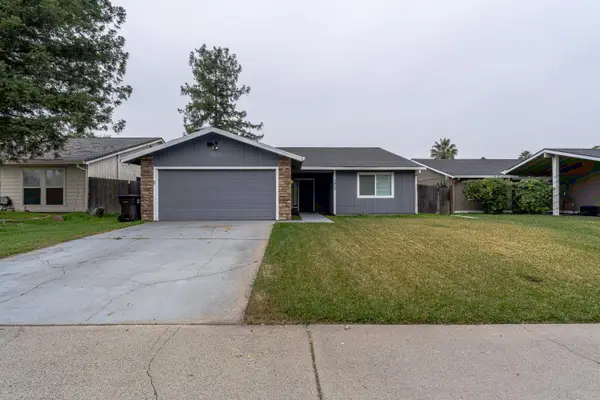 $459,000Active4 beds 2 baths1,380 sq. ft.
$459,000Active4 beds 2 baths1,380 sq. ft.7913 Lichen Drive, Citrus Heights, CA 95621
MLS# 225151903Listed by: EXP REALTY OF CALIFORNIA INC. - New
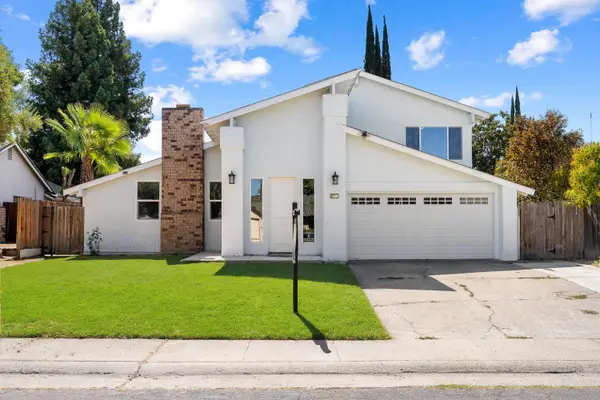 $625,900Active4 beds 3 baths1,856 sq. ft.
$625,900Active4 beds 3 baths1,856 sq. ft.6035 Cheshire Way, Citrus Heights, CA 95610
MLS# 225151926Listed by: REALTY ONE GROUP COMPLETE - New
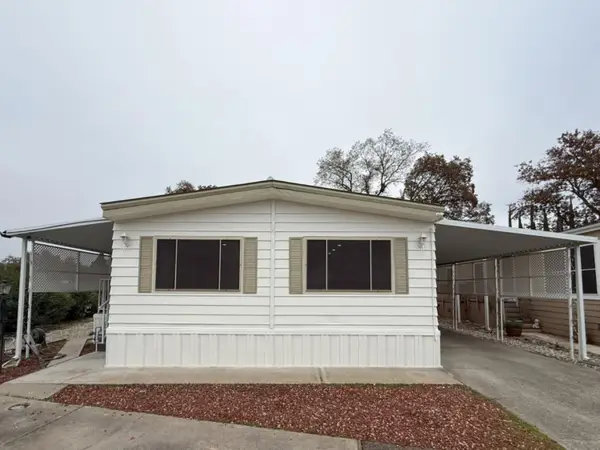 $159,000Active2 beds 2 baths1,368 sq. ft.
$159,000Active2 beds 2 baths1,368 sq. ft.8323 Oak Front Lane, Citrus Heights, CA 95610
MLS# 225151838Listed by: EXP REALTY OF NORTHERN CALIFORNIA, INC. - New
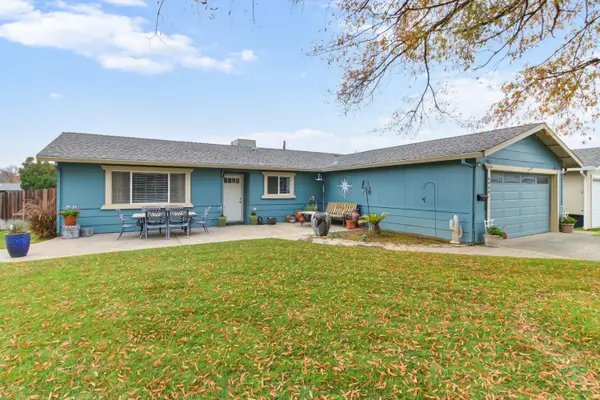 $479,000Active3 beds 2 baths1,162 sq. ft.
$479,000Active3 beds 2 baths1,162 sq. ft.6949 Franela Way, Citrus Heights, CA 95621
MLS# 225151592Listed by: YOUR ADVANTAGE REALTY - New
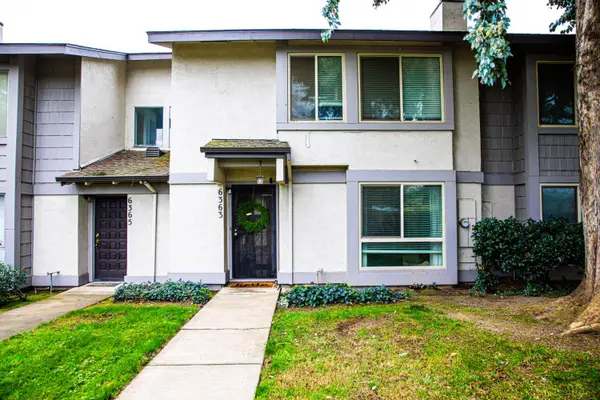 $320,000Active3 beds 2 baths1,283 sq. ft.
$320,000Active3 beds 2 baths1,283 sq. ft.6363 Port Gibson Court, Citrus Heights, CA 95621
MLS# 225148878Listed by: REALTY ONE GROUP COMPLETE
