6515 Mariposa Avenue, Citrus Heights, CA 95610
Local realty services provided by:ERA Carlile Realty Group
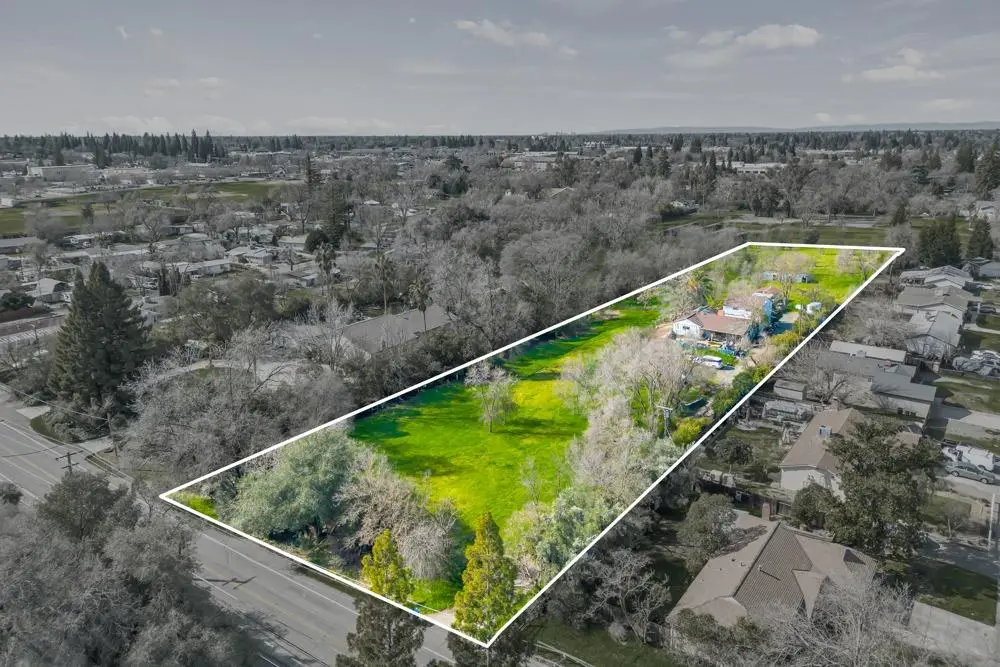
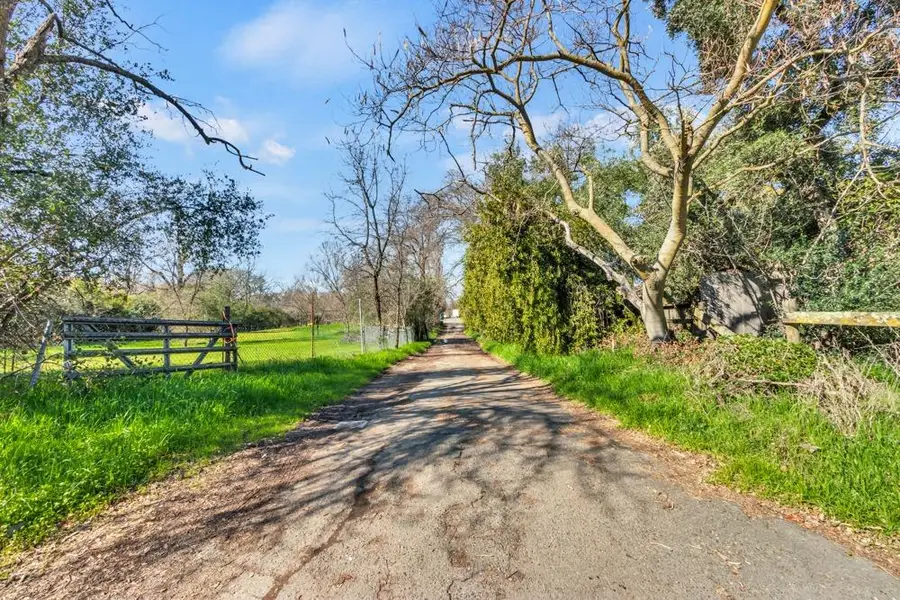
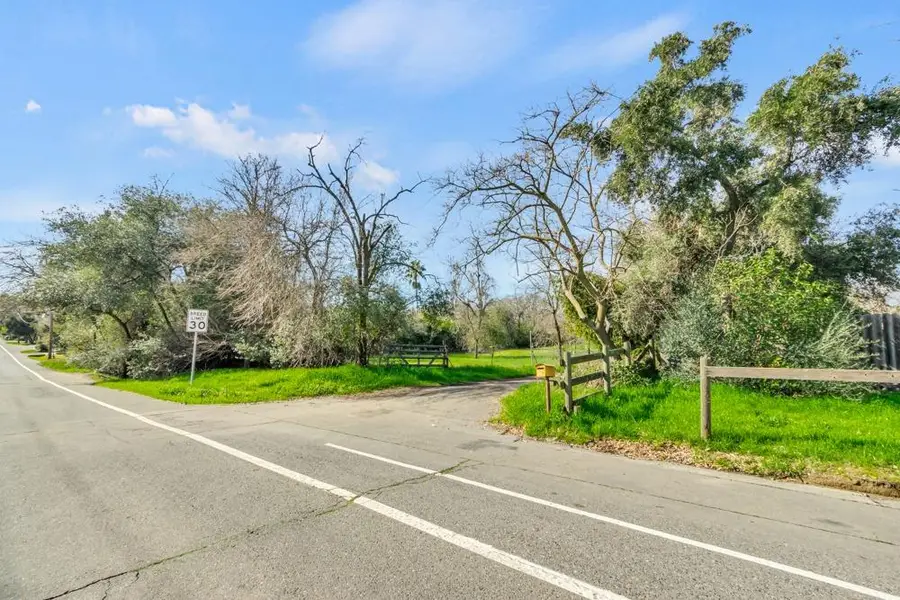
6515 Mariposa Avenue,Citrus Heights, CA 95610
$695,000
- 6 Beds
- 2 Baths
- 2,626 sq. ft.
- Single family
- Active
Listed by:marc palos
Office:exp realty of california, inc.
MLS#:225019100
Source:MFMLS
Price summary
- Price:$695,000
- Price per sq. ft.:$264.66
About this home
Custom Home Builders - Developers - Investors: This nearly 3-acre, 2-parcel ( 1.89 acre & 1.0 acre) residential property in the heart of Citrus Heights is zoned RD-5. Both parcels currently fenced together with privacy from mature trees dotting the land. Take advantage of an excellent opportunity to remodel the existing residential home or entirely rebuild contemporary, single-family homes with accessory dwelling units / ADUs on each parcel. Envision an energy-efficient single-story dream home on one lot and a two-story CA contemporary home on the other so each generation can enjoy their own space. Consider a multigenerational family compound where the older generation can age-in-place with invite live-in home care while the youngest generation enjoys freedom to roam in the security of their own yard. This is a dream property for a builder whose client desires 1 or more spacious homes with outdoor retreat space for pool, spa, produce garden, fruit trees, cabana or private studio. Each parcel contains ample room for RV parking and storage. In the burgeoning municipality of Citrus Heights, these combined parcels on lush land present a smart investment choice for a longer-term, future building project.
Contact an agent
Home facts
- Year built:1956
- Listing Id #:225019100
- Added:176 day(s) ago
- Updated:August 16, 2025 at 02:44 PM
Rooms and interior
- Bedrooms:6
- Total bathrooms:2
- Full bathrooms:2
- Living area:2,626 sq. ft.
Heating and cooling
- Cooling:Window Unit(s)
- Heating:Fireplace(s), Wood Stove
Structure and exterior
- Roof:Foam, Metal
- Year built:1956
- Building area:2,626 sq. ft.
- Lot area:1.89 Acres
Utilities
- Sewer:Public Sewer
Finances and disclosures
- Price:$695,000
- Price per sq. ft.:$264.66
New listings near 6515 Mariposa Avenue
- Open Sat, 12 to 4pmNew
 $649,900Active4 beds 3 baths1,700 sq. ft.
$649,900Active4 beds 3 baths1,700 sq. ft.7737 Old Auburn Road, Citrus Heights, CA 95610
MLS# 225108101Listed by: AMEN REAL ESTATE - New
 $342,500Active3 beds 3 baths1,344 sq. ft.
$342,500Active3 beds 3 baths1,344 sq. ft.6693 Greenback Lane, Citrus Heights, CA 95621
MLS# 225104571Listed by: CENTURY 21 SELECT REAL ESTATE - New
 $675,000Active-- beds -- baths2,016 sq. ft.
$675,000Active-- beds -- baths2,016 sq. ft.7509 Saint Philomena Way, Citrus Heights, CA 95610
MLS# 225107801Listed by: RE/MAX GOLD - New
 $259,900Active2 beds 1 baths840 sq. ft.
$259,900Active2 beds 1 baths840 sq. ft.6524 Bremen Dr #3, Citrus Heights, CA 95621
MLS# 225106306Listed by: LISA DRAKE PROPERTIES - Open Sat, 2 to 4pmNew
 $425,000Active3 beds 2 baths1,280 sq. ft.
$425,000Active3 beds 2 baths1,280 sq. ft.7041 Raintree, Citrus Heights, CA 95621
MLS# 225107706Listed by: REALTY ONE GROUP COMPLETE - New
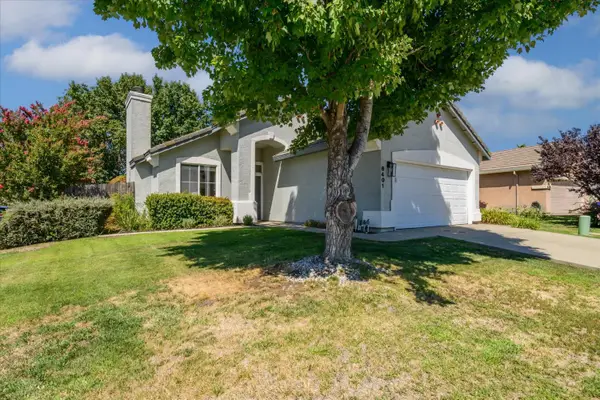 $489,900Active3 beds 2 baths1,175 sq. ft.
$489,900Active3 beds 2 baths1,175 sq. ft.6401 Cedar Ranch Drive, Citrus Heights, CA 95621
MLS# 225100394Listed by: EXP REALTY OF CALIFORNIA, INC. - Open Sat, 11am to 2pmNew
 $539,000Active3 beds 2 baths1,636 sq. ft.
$539,000Active3 beds 2 baths1,636 sq. ft.6820 Brooknoll Court, Citrus Heights, CA 95621
MLS# 225107131Listed by: EXP REALTY OF CALIFORNIA INC. - Open Sun, 1 to 3pmNew
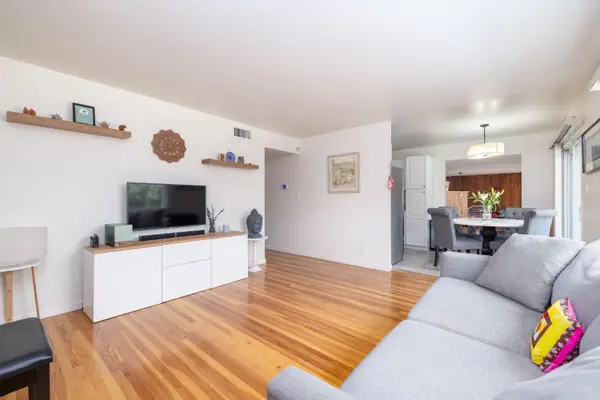 $440,000Active3 beds 1 baths1,481 sq. ft.
$440,000Active3 beds 1 baths1,481 sq. ft.5724 Chipping Way, Citrus Heights, CA 95621
MLS# 225107304Listed by: EXP REALTY OF CALIFORNIA INC. - Open Sun, 12 to 2pmNew
 $465,000Active3 beds 2 baths1,382 sq. ft.
$465,000Active3 beds 2 baths1,382 sq. ft.6007 Birchglade Way, Citrus Heights, CA 95621
MLS# 225107199Listed by: COMPASS - New
 $725,000Active-- beds -- baths1,657 sq. ft.
$725,000Active-- beds -- baths1,657 sq. ft.6520 Mauana Way, Citrus Heights, CA 95610
MLS# 225104716Listed by: NICK SADEK SOTHEBY'S INTERNATIONAL REALTY
