7101 Schooner Way, Citrus Heights, CA 95621
Local realty services provided by:ERA Carlile Realty Group
7101 Schooner Way,Citrus Heights, CA 95621
$499,000
- 3 Beds
- 2 Baths
- 1,335 sq. ft.
- Single family
- Active
Listed by: jean perkins
Office: realty one group complete
MLS#:225125773
Source:MFMLS
Price summary
- Price:$499,000
- Price per sq. ft.:$373.78
About this home
This move-in-ready hidden gem sits on a large corner lot. In this family friendly neighborhood, you'll be among dog walkers and joggers, friendly people with homes featuring large lots and pride in ownership. The front yard features an abundance of productive fruit trees including avocado, orange, plum and jujube. There are luscious table grapes blooming around a tranquil sitting area giving it a peaceful secluded feel for evening dining or playful activities. Inside you'll find a semi-open concept, with a large newly remodeled kitchen/dining area and an extended island for extra storage and counter space along with state-of-the-art smart appliances to match! The living room has an upgraded fireplace and window shutters. Laminate flooring through out most of the home. Bathrooms have updated cabinets and sinks. Modernized recessed adjustable lights throughout the kitchen. There is a whole house fan to cool your evenings and newer A/C unit to cool your days. Leased solar to keep your SMUD bills close to zero. The back features a spacious yard with a covered patio, perfect for a BBQ or outdoor entertainment. New fencing for stability around the property, additional fruit trees and a large tuff shed for storage/office/studio. 2 car attached garage.
Contact an agent
Home facts
- Year built:1978
- Listing ID #:225125773
- Added:76 day(s) ago
- Updated:December 10, 2025 at 04:06 PM
Rooms and interior
- Bedrooms:3
- Total bathrooms:2
- Full bathrooms:2
- Living area:1,335 sq. ft.
Heating and cooling
- Cooling:Ceiling Fan(s), Central
- Heating:Central, Fireplace(s)
Structure and exterior
- Roof:Composition Shingle, Shingle
- Year built:1978
- Building area:1,335 sq. ft.
- Lot area:0.18 Acres
Utilities
- Sewer:Public Sewer
Finances and disclosures
- Price:$499,000
- Price per sq. ft.:$373.78
New listings near 7101 Schooner Way
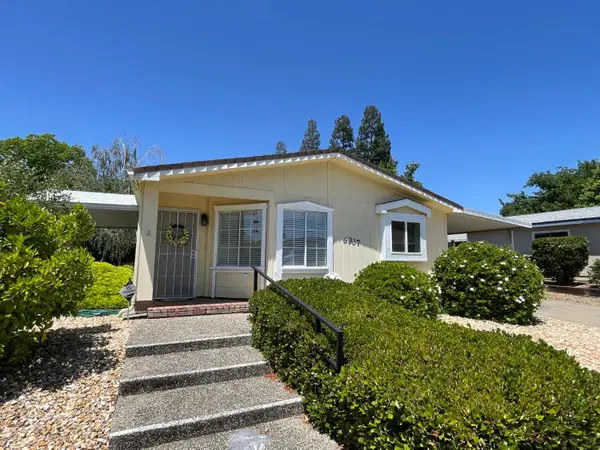 $169,500Pending2 beds 2 baths1,495 sq. ft.
$169,500Pending2 beds 2 baths1,495 sq. ft.6937 Grand Tree Lane, Citrus Heights, CA 95621
MLS# 225015080Listed by: WINDERMERE SIGNATURE PROPERTIES FAIR OAKS- New
 $525,000Active3 beds 2 baths1,836 sq. ft.
$525,000Active3 beds 2 baths1,836 sq. ft.5712 San Juan Avenue, Citrus Heights, CA 95610
MLS# 225149795Listed by: SAC PLATINUM REALTY - New
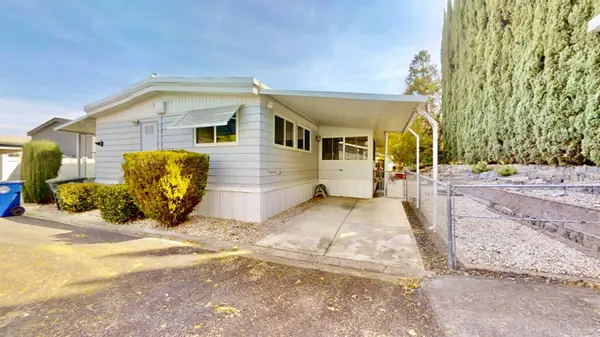 $180,000Active3 beds 2 baths1,680 sq. ft.
$180,000Active3 beds 2 baths1,680 sq. ft.6203 Freedom Lane, Citrus Heights, CA 95621
MLS# 225117154Listed by: 1ST CHOICE REALTY & ASSOCIATES - New
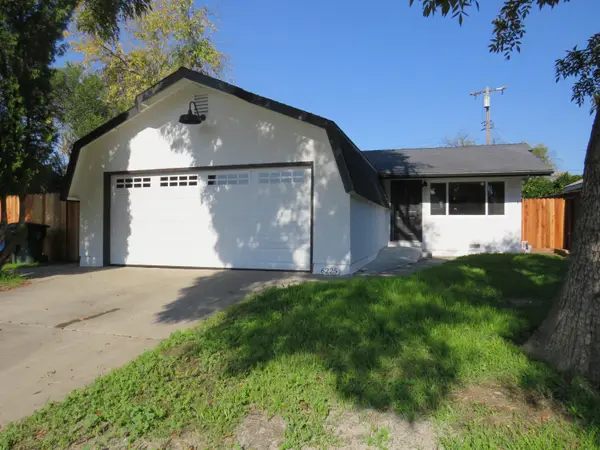 $474,999Active3 beds 2 baths1,014 sq. ft.
$474,999Active3 beds 2 baths1,014 sq. ft.6225 Rumford Avenue, Citrus Heights, CA 95621
MLS# 225150386Listed by: REALTY ONE GROUP COMPLETE - New
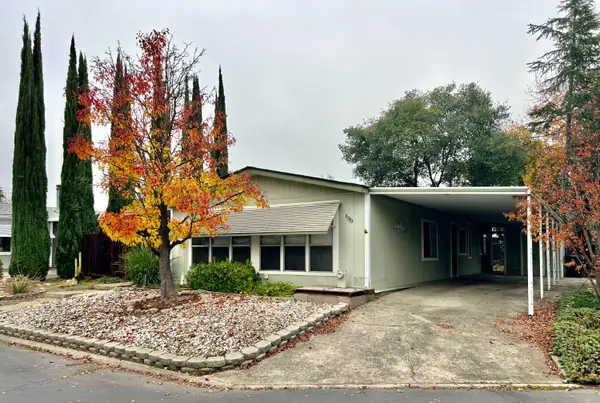 $179,950Active2 beds 2 baths1,440 sq. ft.
$179,950Active2 beds 2 baths1,440 sq. ft.6965 Radiance, Citrus Heights, CA 95621
MLS# 225141659Listed by: WINDERMERE SIGNATURE PROPERTIES ROSEVILLE/GRANITE BAY - New
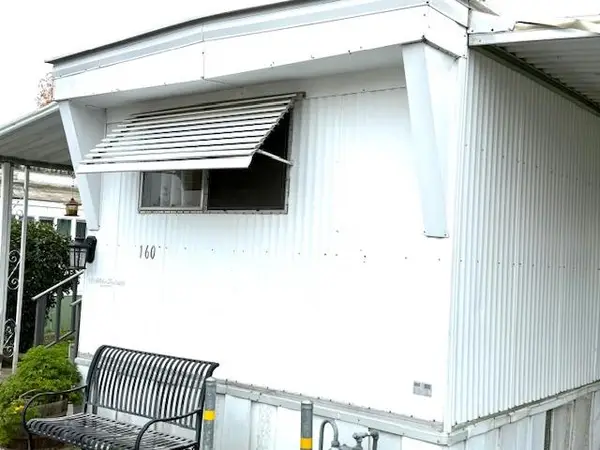 $45,000Active2 beds 2 baths684 sq. ft.
$45,000Active2 beds 2 baths684 sq. ft.5935 Auburn Blvd #160, Citrus Heights, CA 95621
MLS# 225149601Listed by: CASTLE REAL ESTATE - New
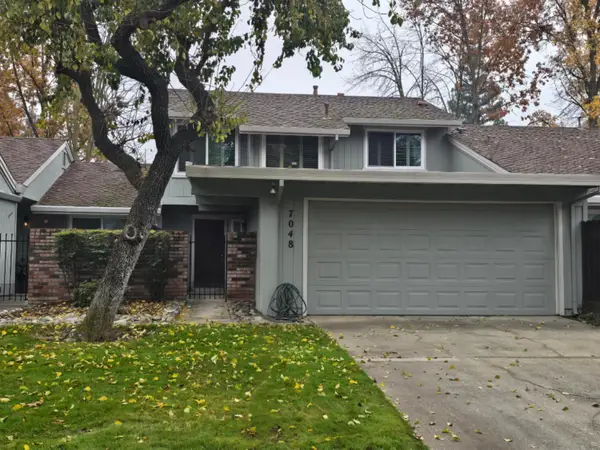 $359,000Active3 beds 2 baths1,428 sq. ft.
$359,000Active3 beds 2 baths1,428 sq. ft.7048 La Costa Lane, Citrus Heights, CA 95621
MLS# 225148498Listed by: BETTER HOMES REALTY CA GOLD - New
 $650,000Active4 beds 3 baths2,344 sq. ft.
$650,000Active4 beds 3 baths2,344 sq. ft.7135 Mathis Court, Citrus Heights, CA 95610
MLS# 225149585Listed by: EXCEL REALTY INC. - New
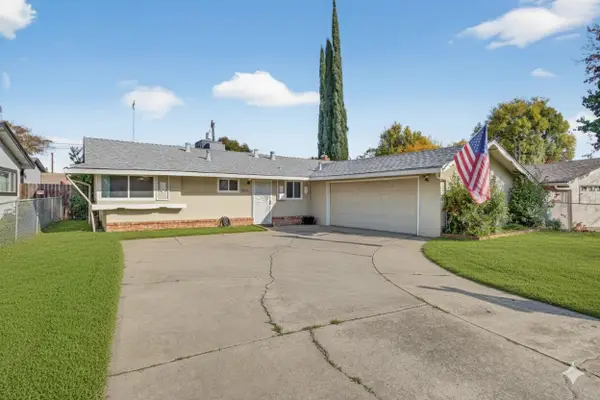 $425,000Active3 beds 1 baths1,050 sq. ft.
$425,000Active3 beds 1 baths1,050 sq. ft.8261 Tanoak Way, Citrus Heights, CA 95621
MLS# 225148989Listed by: COLDWELL BANKER REALTY - New
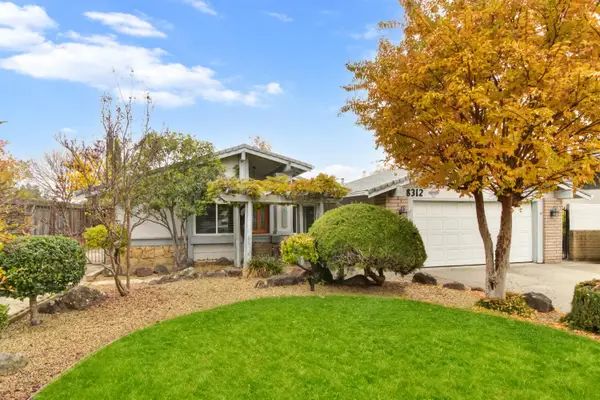 $499,000Active4 beds 2 baths1,601 sq. ft.
$499,000Active4 beds 2 baths1,601 sq. ft.8312 Garry Oak Drive, Citrus Heights, CA 95610
MLS# 225144704Listed by: RE/MAX GOLD SIERRA OAKS
