7144 Ryan Taylor Way, Citrus Heights, CA 95621
Local realty services provided by:ERA Carlile Realty Group
7144 Ryan Taylor Way,Citrus Heights, CA 95621
$500,000
- 3 Beds
- 2 Baths
- - sq. ft.
- Single family
- Sold
Listed by: jennifer grannes
Office: century 21 select real estate
MLS#:225140114
Source:MFMLS
Sorry, we are unable to map this address
Price summary
- Price:$500,000
About this home
Is a new house on your Holiday Wish List? If so, this is the one! Stock Village in Citrus Heights is a quiet, end of the road neighborhood located in the Stock Ranch Natures Preserve, a 47-acre open park with over 1.5 miles of walking paths along Arcade & San Juan Creeks. This single-story Beazer built home offers 3 bedrooms, 2 bathrooms, a tile roof, stucco exterior and a 2-car attached garage. The Flex Room attached to the Primary Bedroom could be turned into a 4th bedroom or used as an office, home gym, media room, nursery, YOU DECIDE! The open floor plan makes gatherings enjoyable as everyone can be together in the family, kitchen & dining areas. The indoor laundry room conveniently leads to the garage where you will find a wall of storage shelves. No HOA or Mello Roos. Hurry, this one is a MUST SEE!
Contact an agent
Home facts
- Year built:1999
- Listing ID #:225140114
- Added:49 day(s) ago
- Updated:December 17, 2025 at 01:44 AM
Rooms and interior
- Bedrooms:3
- Total bathrooms:2
- Full bathrooms:2
Heating and cooling
- Cooling:Ceiling Fan(s), Central
- Heating:Central, Fireplace(s)
Structure and exterior
- Year built:1999
Utilities
- Sewer:Public Sewer
Finances and disclosures
- Price:$500,000
New listings near 7144 Ryan Taylor Way
- New
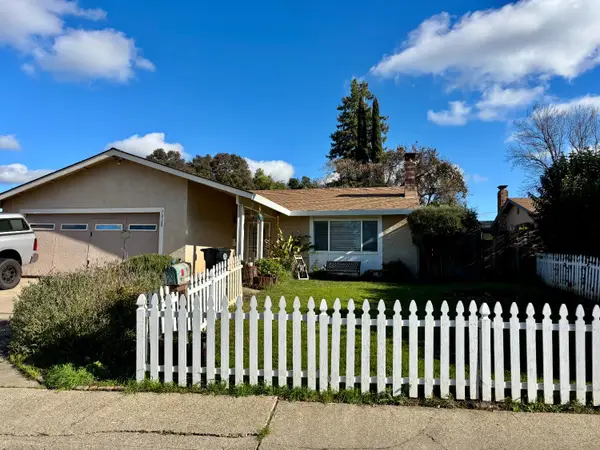 $375,000Active3 beds 2 baths1,231 sq. ft.
$375,000Active3 beds 2 baths1,231 sq. ft.7028 Cassini Way, Citrus Heights, CA 95621
MLS# 226001426Listed by: DEKREEK REALTY - New
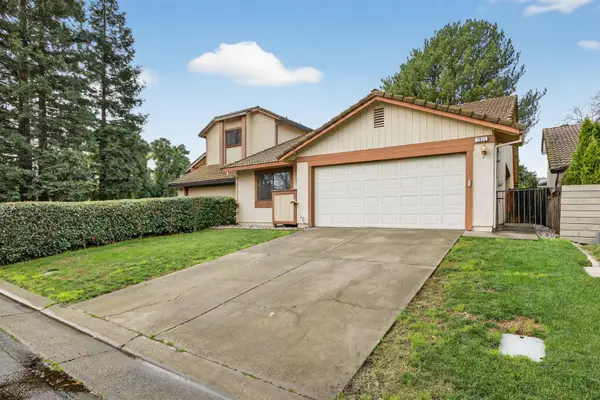 $449,000Active3 beds 2 baths1,285 sq. ft.
$449,000Active3 beds 2 baths1,285 sq. ft.7813 Shimmer River Lane, Citrus Heights, CA 95610
MLS# 226002034Listed by: REALTY ONE GROUP COMPLETE - Open Sat, 2 to 4pmNew
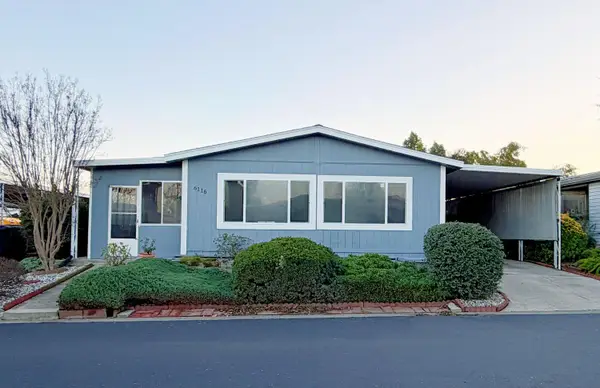 $189,000Active2 beds 2 baths1,440 sq. ft.
$189,000Active2 beds 2 baths1,440 sq. ft.6116 Mame Court, Citrus Heights, CA 95621
MLS# 226001619Listed by: WINDERMERE SIGNATURE PROPERTIES FAIR OAKS - New
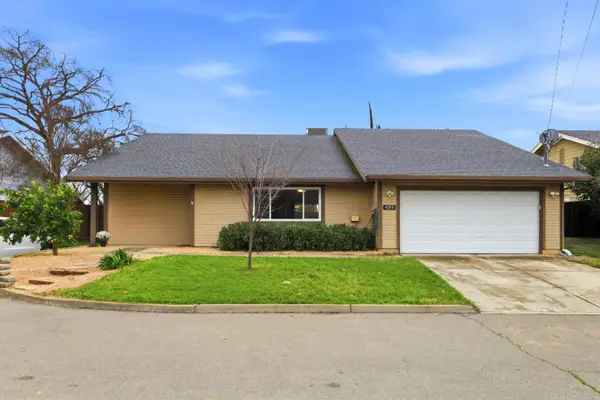 $515,000Active3 beds 2 baths1,853 sq. ft.
$515,000Active3 beds 2 baths1,853 sq. ft.4208 Sherlock Way, Citrus Heights, CA 95610
MLS# 226001632Listed by: COLDWELL BANKER REALTY - New
 $535,000Active4 beds 2 baths1,827 sq. ft.
$535,000Active4 beds 2 baths1,827 sq. ft.7647 Sylvan Valley Way, Citrus Heights, CA 95610
MLS# 225153891Listed by: AMP REAL ESTATE INC. 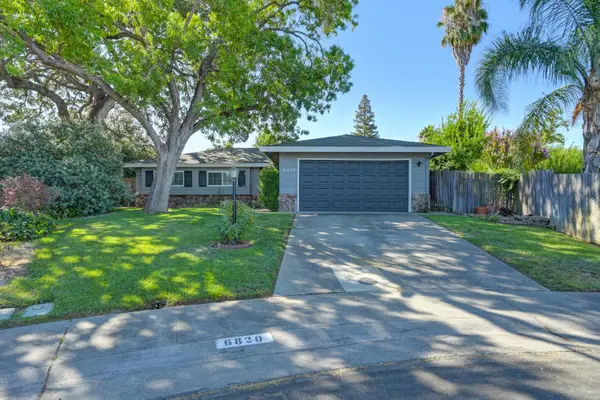 $509,000Pending3 beds 2 baths1,486 sq. ft.
$509,000Pending3 beds 2 baths1,486 sq. ft.6820 Brooknoll Court, Citrus Heights, CA 95621
MLS# 226001214Listed by: EXP REALTY OF CALIFORNIA INC.- New
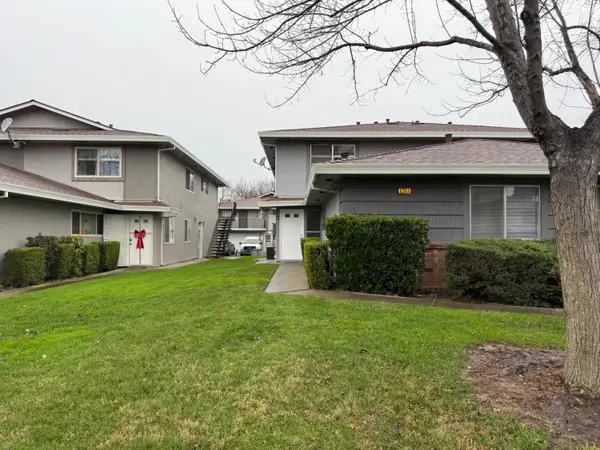 $238,500Active2 beds 1 baths840 sq. ft.
$238,500Active2 beds 1 baths840 sq. ft.6249 Carlow Drive #3, Citrus Heights, CA 95621
MLS# 226001114Listed by: AMERICAN HORIZON REALTY - New
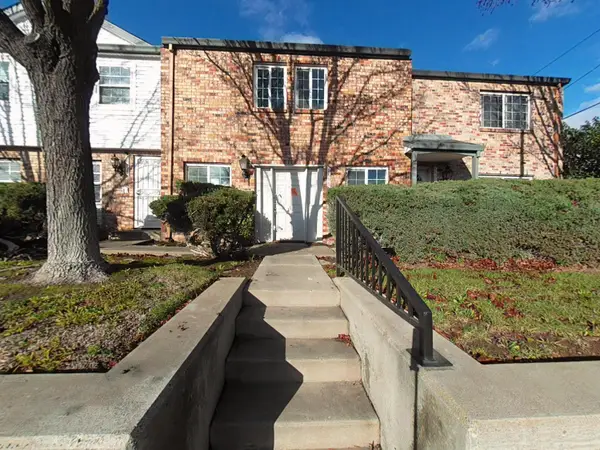 $255,000Active3 beds 2 baths1,344 sq. ft.
$255,000Active3 beds 2 baths1,344 sq. ft.6697 Greenback Lane, Citrus Heights, CA 95621
MLS# 226001152Listed by: GUIDE REAL ESTATE - Open Sat, 12 to 2pmNew
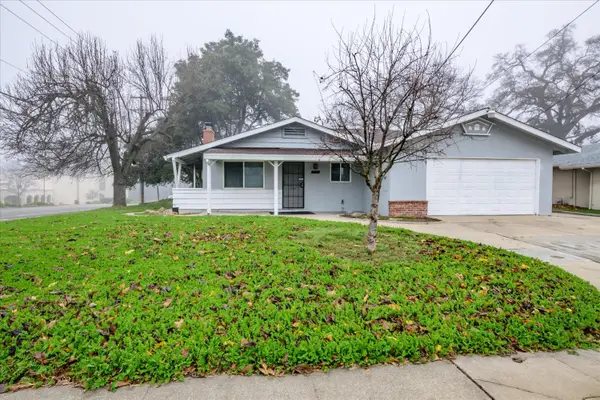 $449,900Active4 beds 2 baths1,414 sq. ft.
$449,900Active4 beds 2 baths1,414 sq. ft.6701 Kittery Avenue, Citrus Heights, CA 95621
MLS# 226000748Listed by: EXP REALTY OF CALIFORNIA, INC. - New
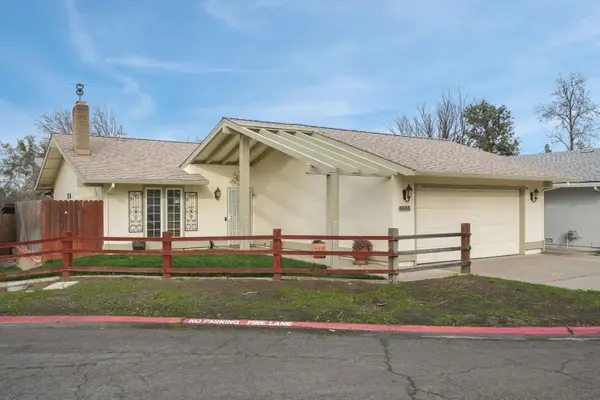 $449,900Active3 beds 2 baths1,417 sq. ft.
$449,900Active3 beds 2 baths1,417 sq. ft.6605 Vierna Court, Citrus Heights, CA 95621
MLS# 226000823Listed by: AVONYA
