7230 Linda Sue Way, Citrus Heights, CA 95621
Local realty services provided by:ERA Carlile Realty Group
Listed by: patrick o'hare, tina m deller
Office: century 21 select real estate
MLS#:225090302
Source:MFMLS
Price summary
- Price:$575,000
- Price per sq. ft.:$297.93
About this home
Huge (21x20) bedroom upstairs is perfect to be a multi-purpose teenager retreat, office, media room, or ideal for a gathering space. Remodeled Kitchen & baths, 3 bedrooms 2 baths, 1630 sq ft, .21 acres, backyard escape, perfect for entertaining, a must see. Welcome & inviting Kitchen which has an Abundance of cabinets, including 2 pantry cabinets w/pull-out drawers, granite countertops, plenty of room to spread out. Thermador gas 5 burner cooktop, oven w/warming drawer, microwave/convection oven. Luxury vinyl floors in kitchen & laundry room. Rest, Relax & Enjoy the Backyard Escape with Koi Pond, w/waterfall, Outdoor Kitchen & peaceful Shade Retreat, lighted areas, shaded retreat, brick/slate patios & walking paths, outdoor cooking area, includes Char-Broil BBQ, sink & long countertop, Pool w/entry decking. Wonderful for cooling off & enjoying the outdoors. Beautiful hardwood floors in Livingroom & formal dining area, features a fireplace w/Hearth & mantel, cozy window seat w/a view of the enchanting yard. Sliding glass door to the screened in patio. 2 good sized bedrooms downstairs, including main bedroom which has walk-in closet w/window, bathroom has Corian countertop & sink, newer faucet, dual flush toilet & tiled shower w/glass door. Indoor laundry w/newer flooring includes Washer/dryer. lg lot.21 acres. The huge multipurpose room also features vaulted wood beam ceilings w/2 ceiling fans, storage & desks. See the AMENITIES LIST AVAILABLE
Contact an agent
Home facts
- Year built:1962
- Listing ID #:225090302
- Added:163 day(s) ago
- Updated:December 19, 2025 at 11:39 PM
Rooms and interior
- Bedrooms:3
- Total bathrooms:2
- Full bathrooms:2
- Living area:1,930 sq. ft.
Heating and cooling
- Cooling:Ceiling Fan(s), Central
- Heating:Central, Fireplace(s), Natural Gas
Structure and exterior
- Roof:Composition Shingle
- Year built:1962
- Building area:1,930 sq. ft.
- Lot area:0.21 Acres
Utilities
- Sewer:Public Sewer
Finances and disclosures
- Price:$575,000
- Price per sq. ft.:$297.93
New listings near 7230 Linda Sue Way
- New
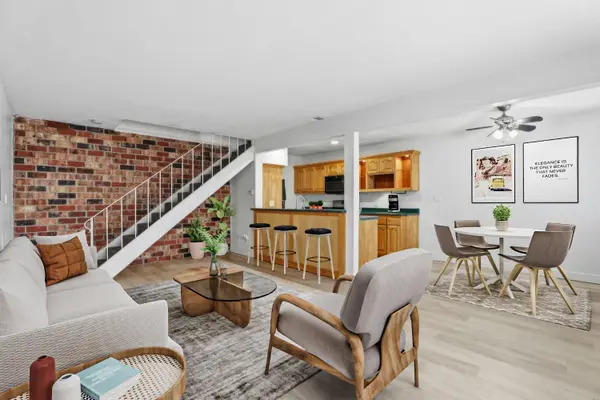 $215,000Active2 beds 1 baths840 sq. ft.
$215,000Active2 beds 1 baths840 sq. ft.6265 Longford Drive #3, Citrus Heights, CA 95621
MLS# 225152479Listed by: COLDWELL BANKER REALTY - New
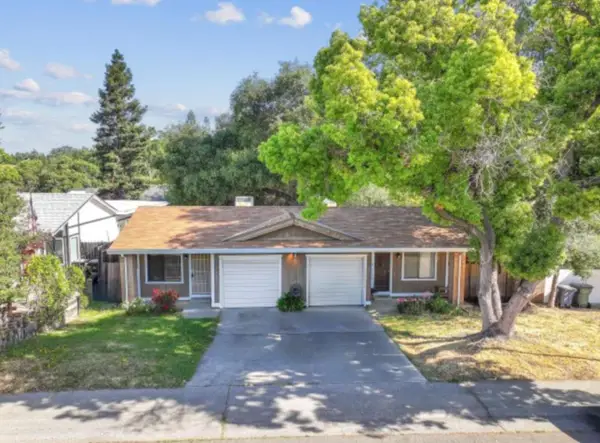 $589,000Active4 beds 2 baths1,874 sq. ft.
$589,000Active4 beds 2 baths1,874 sq. ft.7449 Willowcreek, Citrus Heights, CA 95610
MLS# 225152616Listed by: RE/MAX GOLD FOLSOM - Open Sat, 1 to 4pmNew
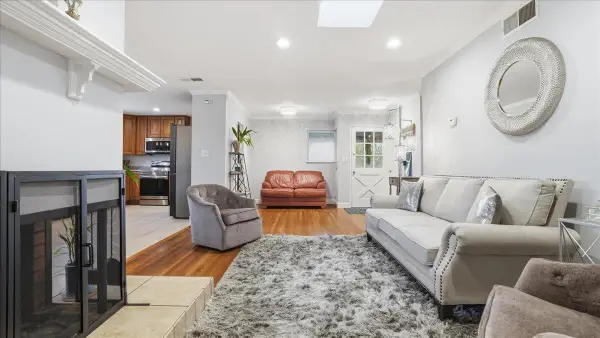 $544,900Active3 beds 2 baths1,489 sq. ft.
$544,900Active3 beds 2 baths1,489 sq. ft.5701 Chipping Way, Citrus Heights, CA 95621
MLS# 225149655Listed by: REMAX DREAM HOMES - New
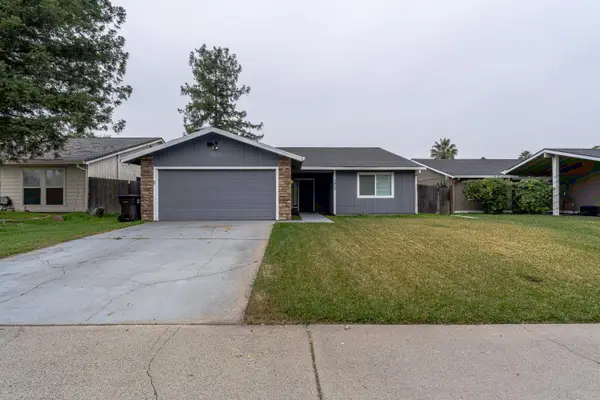 $459,000Active4 beds 2 baths1,380 sq. ft.
$459,000Active4 beds 2 baths1,380 sq. ft.7913 Lichen Drive, Citrus Heights, CA 95621
MLS# 225151903Listed by: EXP REALTY OF CALIFORNIA INC. - New
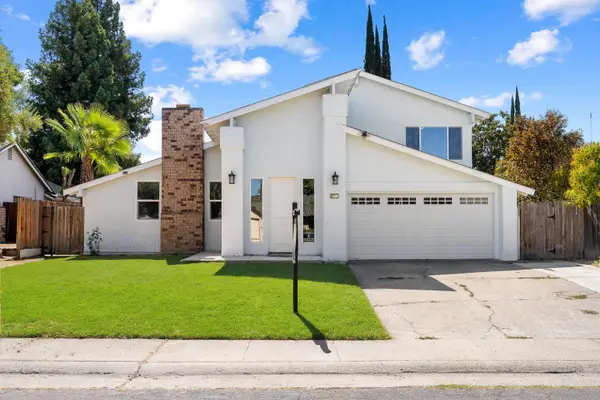 $625,900Active4 beds 3 baths1,856 sq. ft.
$625,900Active4 beds 3 baths1,856 sq. ft.6035 Cheshire Way, Citrus Heights, CA 95610
MLS# 225151926Listed by: REALTY ONE GROUP COMPLETE 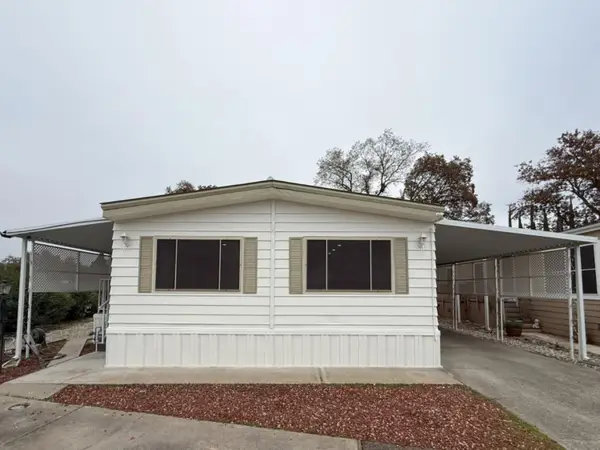 $159,000Pending2 beds 2 baths1,368 sq. ft.
$159,000Pending2 beds 2 baths1,368 sq. ft.8323 Oak Front Lane, Citrus Heights, CA 95610
MLS# 225151838Listed by: EXP REALTY OF NORTHERN CALIFORNIA, INC.- New
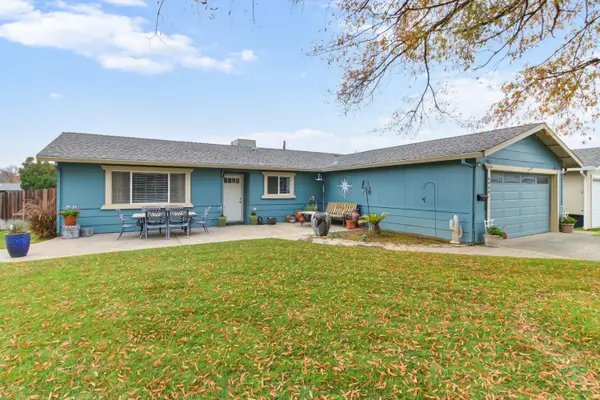 $479,000Active3 beds 2 baths1,162 sq. ft.
$479,000Active3 beds 2 baths1,162 sq. ft.6949 Franela Way, Citrus Heights, CA 95621
MLS# 225151592Listed by: YOUR ADVANTAGE REALTY - Open Sat, 10am to 1pmNew
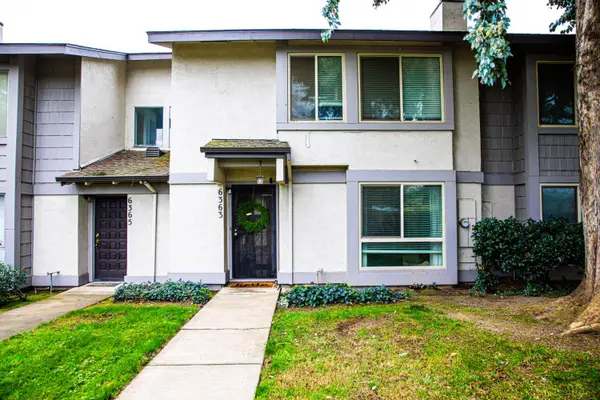 $320,000Active3 beds 2 baths1,283 sq. ft.
$320,000Active3 beds 2 baths1,283 sq. ft.6363 Port Gibson Court, Citrus Heights, CA 95621
MLS# 225148878Listed by: REALTY ONE GROUP COMPLETE - New
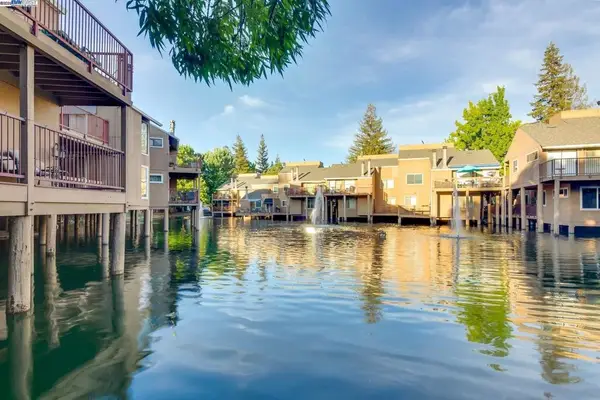 $349,000Active2 beds 2 baths1,364 sq. ft.
$349,000Active2 beds 2 baths1,364 sq. ft.7963 Arcade Lake Lane #86, Citrus Heights, CA 95610
MLS# 41119194Listed by: UNITED REALTY PARTNERS - New
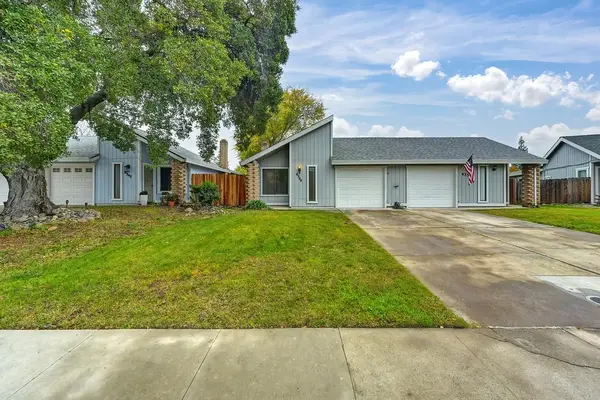 $639,000Active-- beds -- baths2,062 sq. ft.
$639,000Active-- beds -- baths2,062 sq. ft.6338 Sorrell Court, Citrus Heights, CA 95621
MLS# 225151057Listed by: BRIAN WALIKE REAL ESTATE
