77066 Lauppe Lane, Citrus Heights, CA 95621
Local realty services provided by:ERA Carlile Realty Group
77066 Lauppe Lane,Citrus Heights, CA 95621
$70,000
- 2 Beds
- 2 Baths
- - sq. ft.
- Mobile / Manufactured
- Sold
Listed by: michelle nosal
Office: windermere signature properties fair oaks
MLS#:225121477
Source:MFMLS
Sorry, we are unable to map this address
Price summary
- Price:$70,000
About this home
This 2-bedroom, 1.5 bath home offers 1,296 sq. ft. of comfortable living in Oak Grove Estates! Enter through the inviting screened-in porch & discover a home that has been lovingly maintained & nicely updated inside. Designed with accessibility in mind, it features a mobility lift, an open floor plan with separate living and family rooms, a remodeled kitchen with newer cabinets, engineered hickory hardwood flooring, & a clever fold-away cabinet at the sink for wheelchair access. The guest bedroom includes textured walls, new flooring, & a walk-in closet, while the half bath includes a convenient laundry area. The primary suite offers newer carpet, dual closets, & a private bath with a walk-in shower. Outside, enjoy low-maintenance landscaping, a charming patio, & room to relax. Oak Grove Estates is a family-owned park that offers a sparkling pool, clubhouse with kitchen, BBQ area, & fun resident activities, all just minutes from Rush Park, shopping, dining, & freeway access!
Contact an agent
Home facts
- Year built:1969
- Listing ID #:225121477
- Added:52 day(s) ago
- Updated:January 06, 2026 at 11:10 AM
Rooms and interior
- Bedrooms:2
- Total bathrooms:2
- Full bathrooms:1
Heating and cooling
- Cooling:Central
- Heating:Central
Structure and exterior
- Roof:Elastomeric
- Year built:1969
Utilities
- Sewer:Public Sewer
Finances and disclosures
- Price:$70,000
New listings near 77066 Lauppe Lane
- New
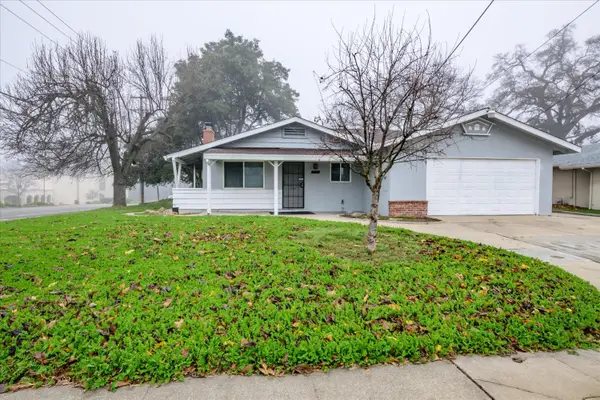 $449,900Active4 beds 2 baths1,414 sq. ft.
$449,900Active4 beds 2 baths1,414 sq. ft.6701 Kittery Avenue, Citrus Heights, CA 95621
MLS# 226000748Listed by: EXP REALTY OF CALIFORNIA, INC. - New
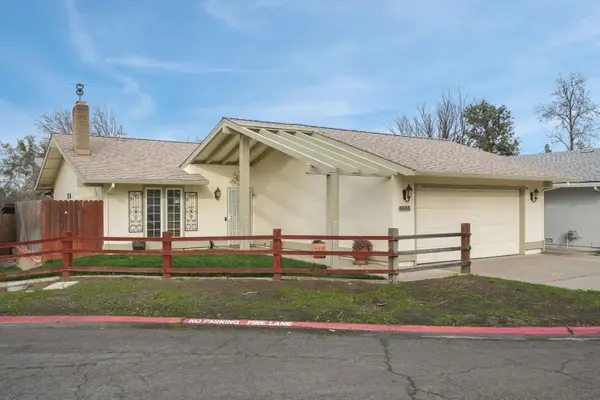 $449,900Active3 beds 2 baths1,417 sq. ft.
$449,900Active3 beds 2 baths1,417 sq. ft.6605 Vierna Court, Citrus Heights, CA 95621
MLS# 226000823Listed by: AVONYA - New
 $283,000Active1.14 Acres
$283,000Active1.14 Acres7836 Old Auburn Road, Citrus Heights, CA 95610
MLS# 226000546Listed by: KINETIC REAL ESTATE - New
 $309,000Active1.25 Acres
$309,000Active1.25 Acres7844 Old Auburn Rd, Citrus Heights, CA 95610
MLS# 226000553Listed by: KINETIC REAL ESTATE - New
 $335,000Active1.35 Acres
$335,000Active1.35 Acres7852 Old Auburn Road, Citrus Heights, CA 95610
MLS# 226000556Listed by: KINETIC REAL ESTATE - Open Sat, 11am to 1pmNew
 $485,900Active3 beds 2 baths1,136 sq. ft.
$485,900Active3 beds 2 baths1,136 sq. ft.6549 Briartree Way, Citrus Heights, CA 95621
MLS# 226000331Listed by: EXP REALTY OF CALIFORNIA INC. - New
 $72,000Active2 beds 1 baths550 sq. ft.
$72,000Active2 beds 1 baths550 sq. ft.5935 Auburn Blvd #54, Citrus Heights, CA 95621
MLS# 226000252Listed by: CASTLE REAL ESTATE - New
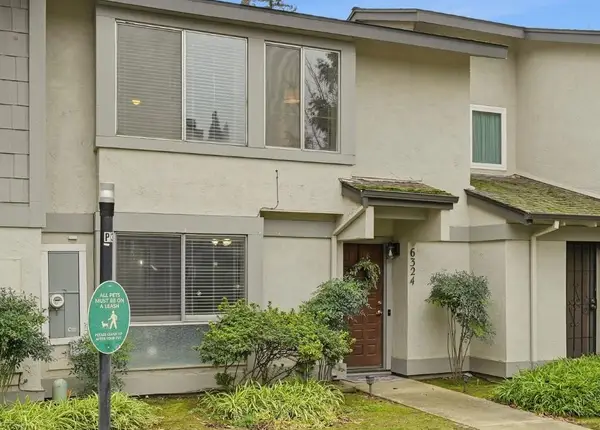 $325,000Active3 beds 2 baths1,283 sq. ft.
$325,000Active3 beds 2 baths1,283 sq. ft.6324 Port Gibson Court, Citrus Heights, CA 95621
MLS# 225154117Listed by: BETTER HOMES AND GARDENS RE - Open Sat, 1 to 3pmNew
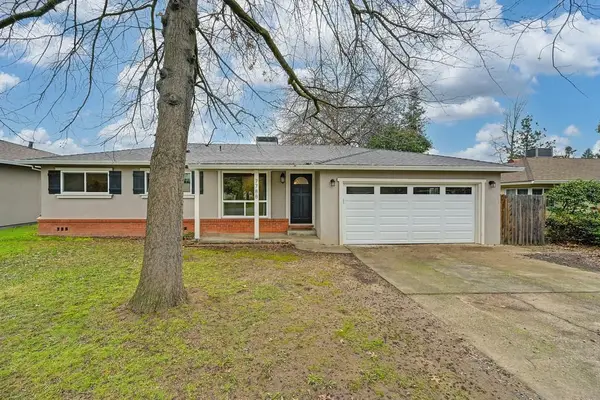 $490,000Active3 beds 2 baths1,115 sq. ft.
$490,000Active3 beds 2 baths1,115 sq. ft.7788 Sycamore Drive, Citrus Heights, CA 95610
MLS# 225152476Listed by: WINDERMERE SIGNATURE PROPERTIES EL DORADO HILLS/FOLSOM - New
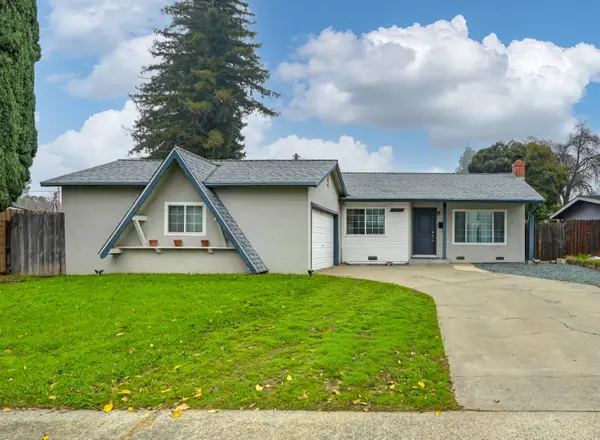 $419,950Active3 beds 2 baths1,052 sq. ft.
$419,950Active3 beds 2 baths1,052 sq. ft.8124 Rusch Drive, Citrus Heights, CA 95621
MLS# 225154058Listed by: EXP REALTY OF CALIFORNIA INC.
