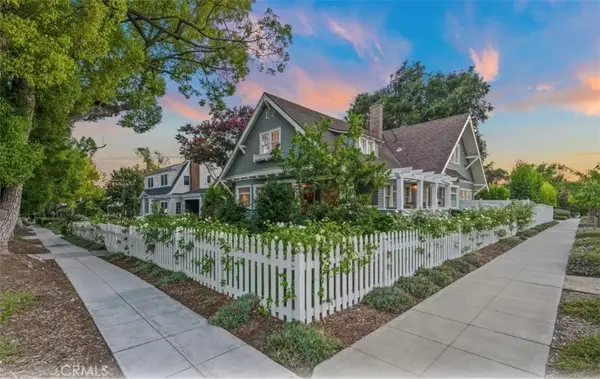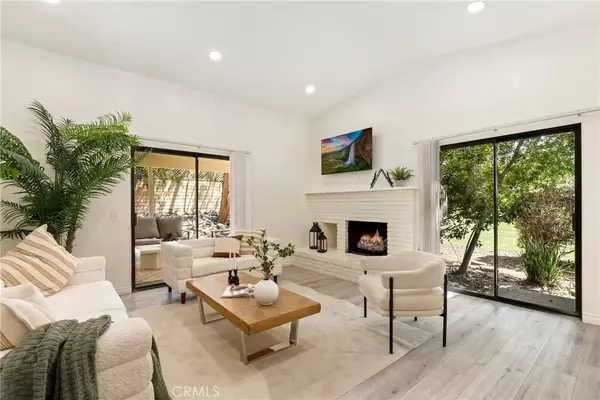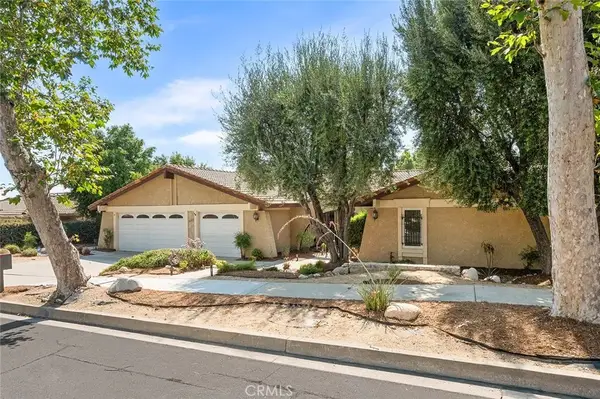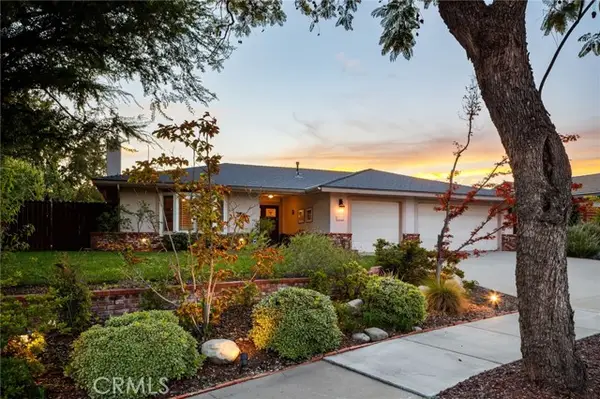1047 Pomello Drive, Claremont, CA 91711
Local realty services provided by:ERA Excel Realty



1047 Pomello Drive,Claremont, CA 91711
$3,399,000
- 6 Beds
- 8 Baths
- 7,062 sq. ft.
- Single family
- Active
Listed by:george kahwaji
Office:la estate brokerage
MLS#:25554821
Source:CRMLS
Price summary
- Price:$3,399,000
- Price per sq. ft.:$481.31
About this home
Claremont's Finest Property, a rare opportunity and unparalleled tennis court estate located in within the heart of the San Gabriel Valley on a very large 34,000 SF Lot. This extraordinary property has been meticulously renovated with some of the finest finishes and boasts Japanese gardens with harmonious landscaping, lightscaping which has been a labor of love for many years transforming it into a masterpiece estate. As you step inside, you'll be immediately captivated by the exquisite craftsmanship and thoughtful design having worked with a Feng Shui master all the elements just flow. The spacious kitchen and primary bedroom are designed to elevate both functionality and beauty, while custom-made cabinetry graces every room, seamlessly blending elegance with practicality. Upon entering the foyer, you'll find the dining room to your left, ideally positioned across from the stunning living room. Each area of the home, from the luxurious bathrooms to every living space, exudes a sense of tranquility and sophistocation. For the utmost peace of mind, a state-of-the-art 4K electronic surveillance system keeps the estate secure, allowing you to monitor the property remotely via your phone. The home also includes a Control4 smart home system, making it easy to manage lighting, entertainment, and climate across the main house, guest house, and even the tennis court. The expansive backyard is a private oasis, offering everything you could imagine for relaxation and recreation. A solar-powered, saltwater swimming pool, spa, waterfall, and waterslide await, as does a tranquil koi pond. The grounds are meticulously landscaped, drawing inspiration from asian botanical gardens, blending nature and design seamlessly. The LED-lit tennis court is perfect for evening matches, adding an extra layer of luxury to the property. At the rear of the estate, a fully permitted 785-square-foot guest house offers one bedroom, a bathroom, and a living room, kitchen and beautiful patio overlooking the gardens and tennis court. An ideal retreat for guests or extended family. The property is also equipped with an air-conditioned garage and a complete solar power system for added sustainability and efficiency. This estate represents a rare opportunity to own a property where modern luxury, serene landscapes, and cutting-edge technology converge to create a lifestyle like no other. Please call to schedule your private tour and experience the harmony and grandeur of 1047 Pomello Drive in person.
Contact an agent
Home facts
- Year built:1989
- Listing Id #:25554821
- Added:254 day(s) ago
- Updated:August 18, 2025 at 02:21 PM
Rooms and interior
- Bedrooms:6
- Total bathrooms:8
- Full bathrooms:5
- Half bathrooms:2
- Living area:7,062 sq. ft.
Heating and cooling
- Cooling:Central Air
- Heating:Central Furnace
Structure and exterior
- Year built:1989
- Building area:7,062 sq. ft.
- Lot area:0.8 Acres
Finances and disclosures
- Price:$3,399,000
- Price per sq. ft.:$481.31
New listings near 1047 Pomello Drive
- New
 $2,199,000Active5 beds 3 baths3,617 sq. ft.
$2,199,000Active5 beds 3 baths3,617 sq. ft.743 Harvard Avenue, Claremont, CA 91711
MLS# CV25184679Listed by: AXOS PROERTIES INC - New
 $2,199,000Active5 beds 3 baths3,617 sq. ft.
$2,199,000Active5 beds 3 baths3,617 sq. ft.743 Harvard Avenue, Claremont, CA 91711
MLS# CV25184679Listed by: AXOS PROERTIES INC - New
 $2,199,000Active5 beds 3 baths3,617 sq. ft.
$2,199,000Active5 beds 3 baths3,617 sq. ft.743 Harvard Avenue, Claremont, CA 91711
MLS# CV25184679Listed by: AXOS PROERTIES INC - New
 $699,900Active2 beds 2 baths1,122 sq. ft.
$699,900Active2 beds 2 baths1,122 sq. ft.785 Davenport Circle, Claremont, CA 91711
MLS# OC25183643Listed by: REDFIN - New
 $1,090,000Active4 beds 2 baths1,792 sq. ft.
$1,090,000Active4 beds 2 baths1,792 sq. ft.1901 Morgan Avenue, Claremont, CA 91711
MLS# SR25184150Listed by: KELLER WILLIAMS VIP PROPERTIES - New
 $799,000Active3 beds 2 baths1,346 sq. ft.
$799,000Active3 beds 2 baths1,346 sq. ft.205 Arrow, Claremont, CA 91711
MLS# TR25184258Listed by: CIRCLE REAL ESTATE - New
 $1,399,000Active4 beds 2 baths2,145 sq. ft.
$1,399,000Active4 beds 2 baths2,145 sq. ft.2123 Bonnie Brae Avenue, Claremont, CA 91711
MLS# CV25183986Listed by: REAL ESTATE HOUND - New
 $1,295,000Active4 beds 3 baths2,305 sq. ft.
$1,295,000Active4 beds 3 baths2,305 sq. ft.175 Arlington Drive, Claremont, CA 91711
MLS# CV25153041Listed by: CITRUS EDGE REALTY - New
 $1,025,000Active4 beds 2 baths1,954 sq. ft.
$1,025,000Active4 beds 2 baths1,954 sq. ft.3808 Northampton Avenue, Claremont, CA 91711
MLS# AR25174499Listed by: KINGSTON REALTY - New
 $1,225,000Active4 beds 2 baths2,179 sq. ft.
$1,225,000Active4 beds 2 baths2,179 sq. ft.2173 Edinboro Avenue, Claremont, CA 91711
MLS# CV25180720Listed by: CONCIERGE REALTY GROUP

