3624 Hollins Avenue, Claremont, CA 91711
Local realty services provided by:ERA North Orange County Real Estate
3624 Hollins Avenue,Claremont, CA 91711
$2,995,000
- 6 Beds
- 5 Baths
- 6,248 sq. ft.
- Single family
- Active
Listed by: alwin lee
Office: help-u-sell beachside
MLS#:PW25248828
Source:San Diego MLS via CRMLS
Price summary
- Price:$2,995,000
- Price per sq. ft.:$479.35
About this home
Grandeur Hacienda Estate in Claremont with Spectacular Mountain Views! This custom-built estate, constructed in 1989, features a grand entrance and an enchanting garden with meticulously manicured landscaping. Nestled in the sought-after North Claremont areaone of the most desirable locations in greater Los Angeles. The house embraces Modern Spanish Hacienda design, with red clay roof tiles, white stucco walls, and an intimate courtyard adorned with an ornate water fountaina perfect gathering spot for family and friends. The unique style reflects the essence of Southern California living. The landscaping showcases years of cultivation and pride of ownership. Notably, two giant stone monoliths from Japan add peace and tranquility. The backyard includes a large swimming pool and spa, a Sauna, a separate shower and bathroom area, and abundant vegetation and fruit trees. Inside, the house boasts six bedrooms and five baths, all very spacious. Vaulted ceilings, ample natural light through custom windows, a family room fireplace, a gourmet kitchen, separate dining and living rooms, wood flooring, and a classic glass chandelier enhance the interior. Practical amenities include a four-car garage, fully paid-for solar panels, high-end security with a camera monitoring system, and more. Conveniently located near The Webb Private School and Award-winning 9 Points Claremont High School, Wilderness walking trails, parks, and the Claremont Village shopping center, this property offers a complete package for discerning buyers.
Contact an agent
Home facts
- Year built:1989
- Listing ID #:PW25248828
- Added:269 day(s) ago
- Updated:February 15, 2026 at 03:01 PM
Rooms and interior
- Bedrooms:6
- Total bathrooms:5
- Full bathrooms:5
- Living area:6,248 sq. ft.
Heating and cooling
- Cooling:Central Forced Air
- Heating:Forced Air Unit
Structure and exterior
- Roof:Spanish Tile
- Year built:1989
- Building area:6,248 sq. ft.
Utilities
- Water:Public
- Sewer:Public Sewer, Sewer Connected
Finances and disclosures
- Price:$2,995,000
- Price per sq. ft.:$479.35
New listings near 3624 Hollins Avenue
- New
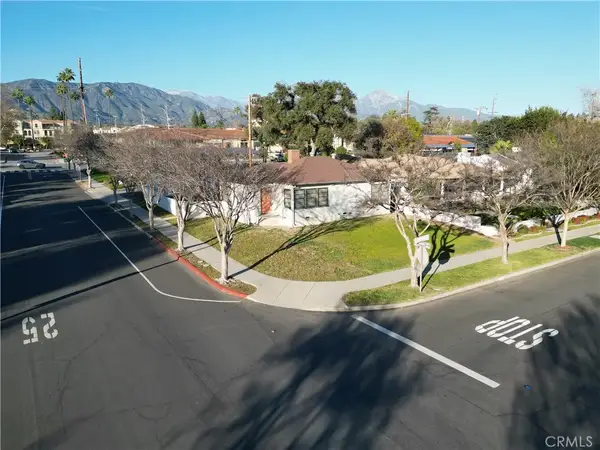 $1,275,000Active2 beds 1 baths1,111 sq. ft.
$1,275,000Active2 beds 1 baths1,111 sq. ft.471 Baughman Avenue, Claremont, CA 91711
MLS# CV26033141Listed by: SALUS INVESTMENT MANAGEMENT - Open Sun, 1 to 4pmNew
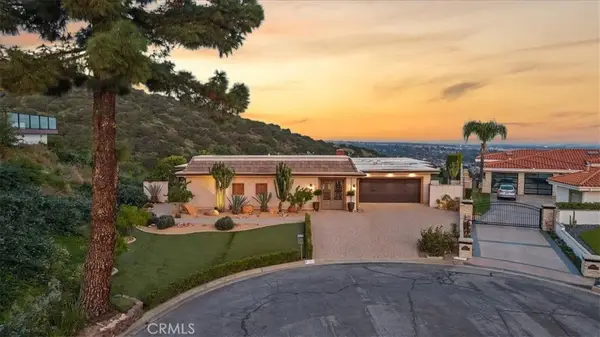 $1,825,000Active3 beds 3 baths2,985 sq. ft.
$1,825,000Active3 beds 3 baths2,985 sq. ft.703 Via San Simon, Claremont, CA 91711
MLS# CV26013285Listed by: THE REAL ESTATE RESOURCE GROUP - New
 $1,695,000Active5 beds 4 baths3,067 sq. ft.
$1,695,000Active5 beds 4 baths3,067 sq. ft.1493 Lafayette, Claremont, CA 91711
MLS# CV26024843Listed by: RE/MAX MASTERS REALTY - New
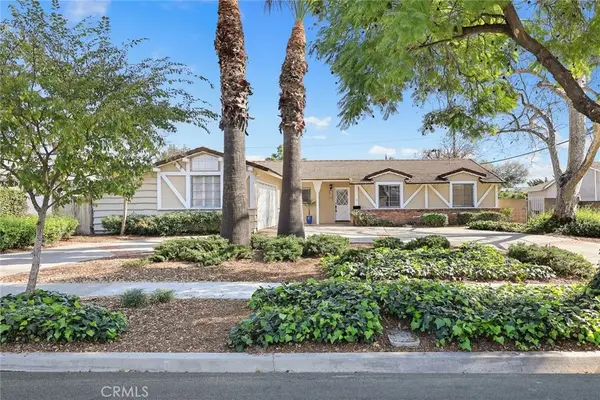 $940,000Active3 beds 2 baths1,651 sq. ft.
$940,000Active3 beds 2 baths1,651 sq. ft.1526 Lynoak Dr, Claremont, CA 91711
MLS# CV26031328Listed by: SEVEN GABLES REAL ESTATE - New
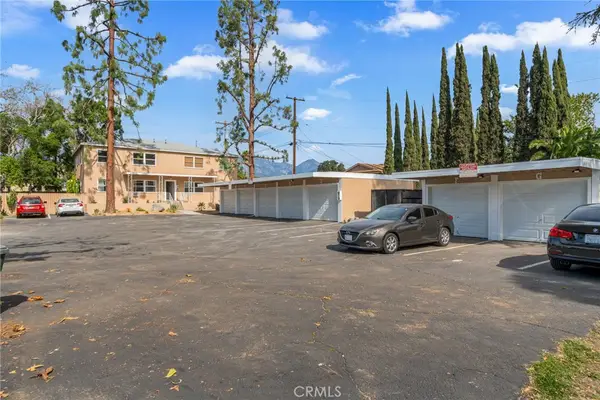 $2,250,000Active-- beds -- baths3,536 sq. ft.
$2,250,000Active-- beds -- baths3,536 sq. ft.250 Olive Street, Claremont, CA 91711
MLS# TR26031614Listed by: CIRCLE REAL ESTATE - New
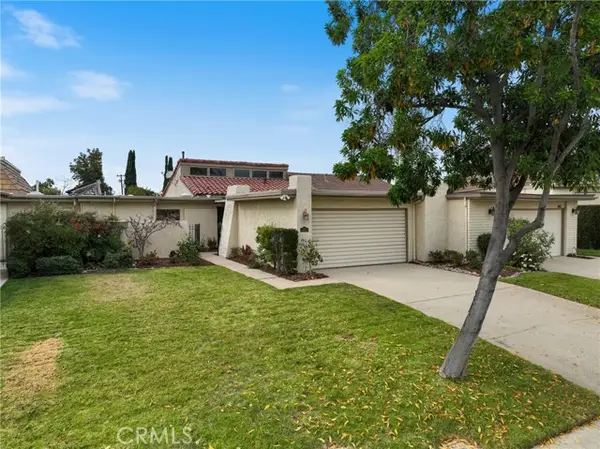 $795,000Active3 beds 2 baths1,436 sq. ft.
$795,000Active3 beds 2 baths1,436 sq. ft.465 Champlain Drive, Claremont, CA 91711
MLS# CV26031383Listed by: TELFORD REAL ESTATE - New
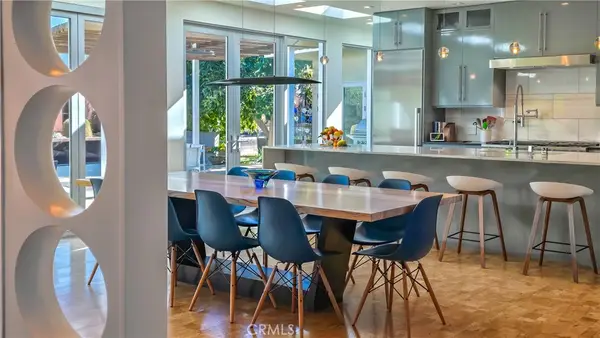 $1,700,000Active3 beds 2 baths2,330 sq. ft.
$1,700,000Active3 beds 2 baths2,330 sq. ft.2244 N La Paz, Claremont, CA 91711
MLS# CV26030828Listed by: VISTA SOTHEBY'S INTERNATIONAL - Open Sun, 11am to 2pmNew
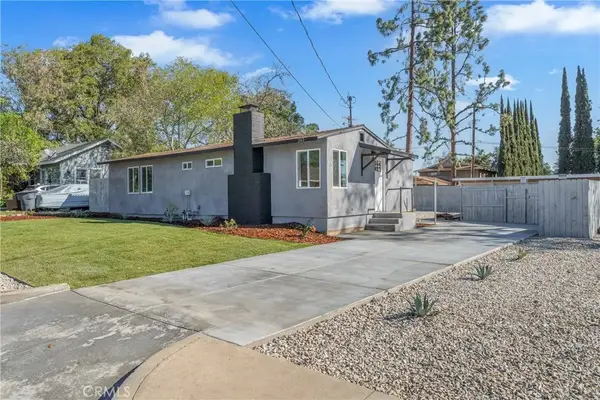 $750,000Active3 beds 2 baths902 sq. ft.
$750,000Active3 beds 2 baths902 sq. ft.240 Olive, Claremont, CA 91711
MLS# TR26030269Listed by: CIRCLE REAL ESTATE - Open Sun, 1:30 to 3:30pmNew
 $2,370,000Active5 beds 3 baths3,561 sq. ft.
$2,370,000Active5 beds 3 baths3,561 sq. ft.821 Guanajuato, Claremont, CA 91711
MLS# TR26026659Listed by: RICKY&JESSIE REALTY - Open Sun, 1 to 4pmNew
 $1,550,000Active4 beds 3 baths2,906 sq. ft.
$1,550,000Active4 beds 3 baths2,906 sq. ft.633 Purdue Drive, Claremont, CA 91711
MLS# CV26027886Listed by: VISTA SOTHEBY'S INTERNATIONAL

