4201 Via Padova, Claremont, CA 91711
Local realty services provided by:ERA North Orange County Real Estate
4201 Via Padova,Claremont, CA 91711
$2,600,000
- 6 Beds
- 6 Baths
- 4,025 sq. ft.
- Single family
- Active
Upcoming open houses
- Sun, Sep 2112:00 pm - 02:00 pm
Listed by:ryan zimmerman
Office:concierge realty group
MLS#:CV25218346
Source:San Diego MLS via CRMLS
Price summary
- Price:$2,600,000
- Price per sq. ft.:$645.96
- Monthly HOA dues:$13
About this home
One of the true jewels of Padua Hills, the original 1938 estate was completely re-built in 2000 by renowned architect Fred McDowell, with major enhancements in 2020 by luxury design/build firm EPIC Design. This property is among North Claremonts most exceptional offerings. Capturing unobstructed views of the Claremont Wilderness Preserve, Johnsons Pasture, the San Gabriel Mountains, and distant city lights, it offers a lifestyle defined by thoughtful design and stunning surroundings. The living room is a dramatic setting, with expansive windows filling the space with natural light and framing sweeping vistas. Post-and-beam inspired design is elevated by reclaimed pine beams from the former Anheuser-Busch factory in Los Angeles. With soaring ceilings, the living room accommodates both intimate gatherings and grand entertaining. The kitchen is both a culinary showcase and architectural statement, outfitted with premium appliances including a Wolf oven and range, additional Wolf oven, Sub-Zero refrigerator, and Bosch dishwasher. Marble counters and a designer backsplash add elegance, while the expansive island doubles as centerpiece and breakfast counter. A sunny breakfast nook overlooks the front yard, and the adjoining family room with custom built-ins offers a warm everyday space. The residence spans five bedrooms and four and a half baths. Two upstairs bedrooms share a west-facing balcony with incredible views, while the downstairs bedrooms each enjoy en suite baths. A detached guest suite adds versatility, ideal for extended family, guests, or a home office. The main-floo
Contact an agent
Home facts
- Year built:2000
- Listing ID #:CV25218346
- Added:1 day(s) ago
- Updated:September 19, 2025 at 02:13 PM
Rooms and interior
- Bedrooms:6
- Total bathrooms:6
- Full bathrooms:5
- Half bathrooms:1
- Living area:4,025 sq. ft.
Heating and cooling
- Cooling:Central Forced Air, Zoned Area(s)
- Heating:Forced Air Unit
Structure and exterior
- Roof:Metal
- Year built:2000
- Building area:4,025 sq. ft.
Utilities
- Water:Private, Water Connected
- Sewer:Sewer Connected
Finances and disclosures
- Price:$2,600,000
- Price per sq. ft.:$645.96
New listings near 4201 Via Padova
- Open Sat, 12 to 3pmNew
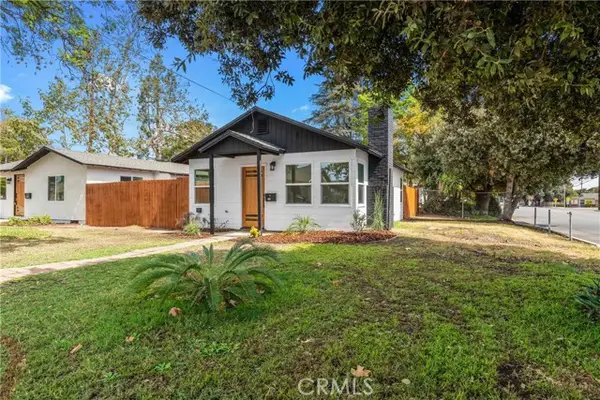 $599,000Active2 beds 1 baths600 sq. ft.
$599,000Active2 beds 1 baths600 sq. ft.266 Olive St, Claremont, CA 91711
MLS# TR25220995Listed by: CIRCLE REAL ESTATE - New
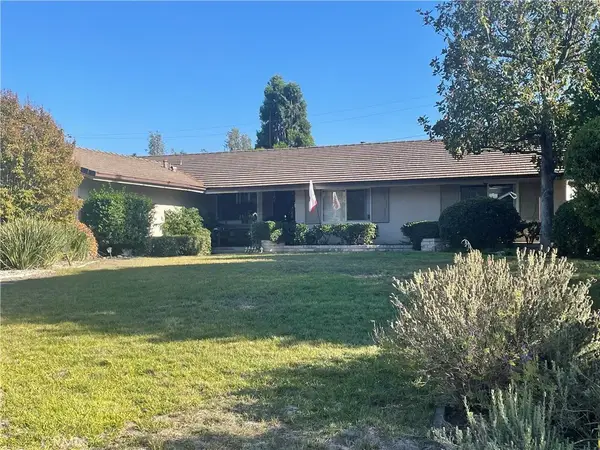 $1,059,000Active4 beds 2 baths1,908 sq. ft.
$1,059,000Active4 beds 2 baths1,908 sq. ft.2364 W Silver Tree, Claremont, CA 91711
MLS# CV25220399Listed by: COLDWELL BANKER TOWN & COUNTRY - Open Sat, 12 to 2pmNew
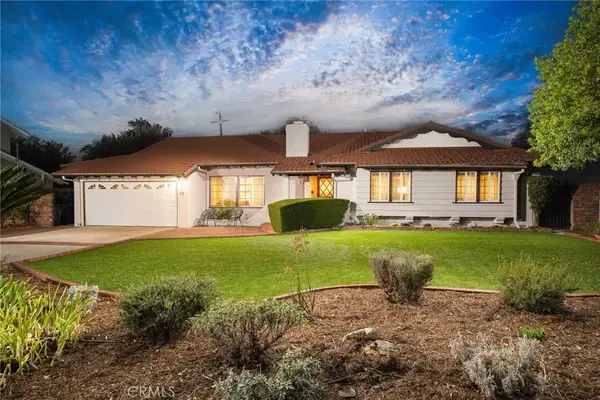 $1,198,000Active3 beds 2 baths2,044 sq. ft.
$1,198,000Active3 beds 2 baths2,044 sq. ft.991 Vanderbilt Avenue, Claremont, CA 91711
MLS# CV25218533Listed by: COMPASS - Open Sun, 1 to 4pmNew
 $1,275,000Active3 beds 2 baths1,235 sq. ft.
$1,275,000Active3 beds 2 baths1,235 sq. ft.290 W 12th Street, Claremont, CA 91711
MLS# CV25218188Listed by: WHEELER STEFFEN SOTHEBY'S INT. - Open Sat, 2 to 4pmNew
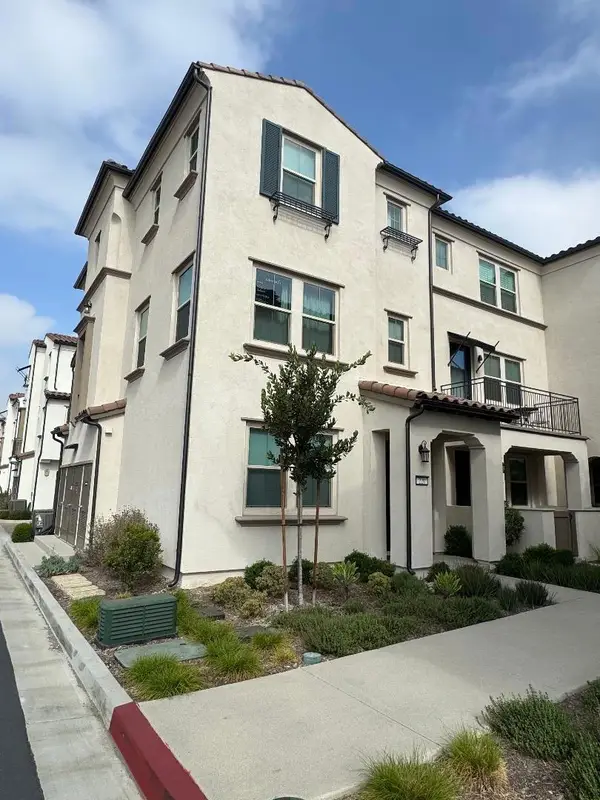 $1,070,000Active4 beds 4 baths2,173 sq. ft.
$1,070,000Active4 beds 4 baths2,173 sq. ft.220 Babson Court, Claremont, CA 91711
MLS# ML82021652Listed by: COMPASS - Open Sat, 12 to 3pmNew
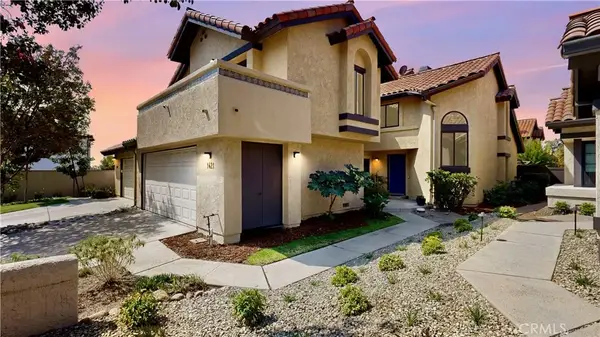 $988,888Active3 beds 3 baths2,312 sq. ft.
$988,888Active3 beds 3 baths2,312 sq. ft.1421 Rust Court, Claremont, CA 91711
MLS# CV25218516Listed by: CORNERSTONE REALTY GROUP - New
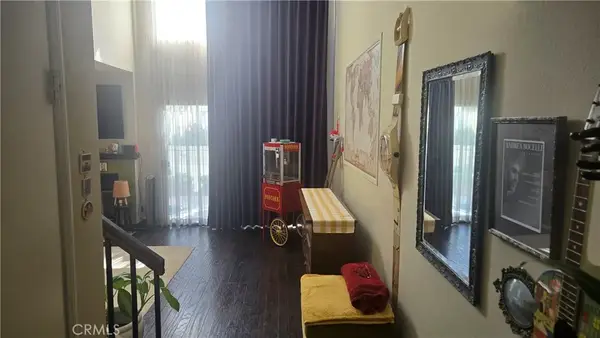 $625,000Active2 beds 3 baths1,452 sq. ft.
$625,000Active2 beds 3 baths1,452 sq. ft.1832 Augusta Court, Claremont, CA 91711
MLS# OC25218397Listed by: U.S. PROPERTIES - New
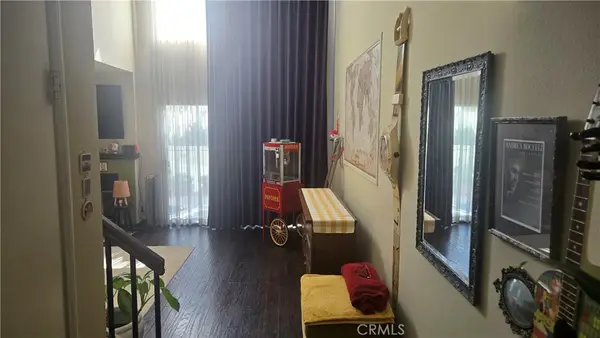 $625,000Active2 beds 3 baths1,452 sq. ft.
$625,000Active2 beds 3 baths1,452 sq. ft.1832 Augusta Court, Claremont, CA 91711
MLS# OC25218397Listed by: U.S. PROPERTIES - New
 $625,000Active2 beds 3 baths1,452 sq. ft.
$625,000Active2 beds 3 baths1,452 sq. ft.1832 Augusta Court, Claremont, CA 91711
MLS# OC25218397Listed by: U.S. PROPERTIES
