- ERA
- California
- Clovis
- 10464 E Herndon Avenue
10464 E Herndon Avenue, Clovis, CA 93619
Local realty services provided by:ERA Carlile Realty Group
10464 E Herndon Avenue,Clovis, CA 93619
$25,000,000
- 4 Beds
- 3 Baths
- 4,800 sq. ft.
- Single family
- Active
Listed by: catrina girard, zachary girard
Office: valley sotheby's international realty
MLS#:225136560
Source:MFMLS
Price summary
- Price:$25,000,000
- Price per sq. ft.:$5,208.33
About this home
Built in 1919 by New York financier Harry Balfe, the Balfe Ranch house is a landmark of Spanish-style architecture and Central Valley history. Balfe, a confidant of Presidents Roosevelt and Taft, invested over one million dollars to create a grand estate and thoroughbred racing facilities. Renowned for breeding some of America's finest horses, the ranch drew celebrities such as Will Rogers, Gary Cooper, and Fred MacMurray, becoming Central California's only government-certified private airfield. Balfe also curated a private museum filled with Western relics and Native artifacts, underscoring his passion for preserving culture and history.​Today it is home to the Indart Ranch with 100s of acres of permanently planted agricultural product. Situated in the award winning Clovis Unified School District. Clovis Community Hospital just 3 miles away! The estate is positioned within the city's development plan. Whether envisioned as a private retreat or the foundation for a new residential or mixed-use community, this property stands at the crossroads of luxury and legacy.
Contact an agent
Home facts
- Year built:1919
- Listing ID #:225136560
- Added:108 day(s) ago
- Updated:February 10, 2026 at 04:06 PM
Rooms and interior
- Bedrooms:4
- Total bathrooms:3
- Full bathrooms:3
- Living area:4,800 sq. ft.
Heating and cooling
- Cooling:Ceiling Fan(s), Central
- Heating:Central, Fireplace(s), Wood Stove
Structure and exterior
- Year built:1919
- Building area:4,800 sq. ft.
- Lot area:535 Acres
Utilities
- Sewer:Septic System
Finances and disclosures
- Price:$25,000,000
- Price per sq. ft.:$5,208.33
New listings near 10464 E Herndon Avenue
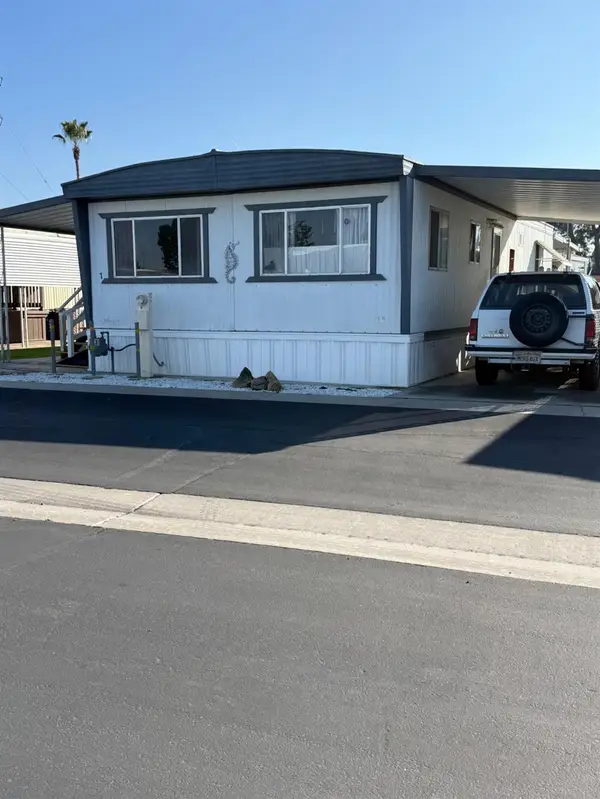 $65,000Active2 beds -- baths800 sq. ft.
$65,000Active2 beds -- baths800 sq. ft.1500 W Villa Avenue N #spc 7, Clovis, CA 93612
MLS# 642845Listed by: HANDLE WITH CARE PROPERTIES- New
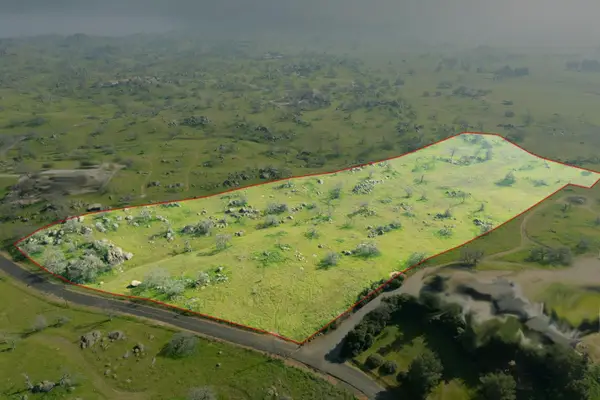 $450,000Active20.03 Acres
$450,000Active20.03 Acres0 Parcel 12, Oak Knoll Lane #00, Clovis, CA 93619
MLS# 643611Listed by: CENTURY 21 JORDAN-LINK & COMPANY - New
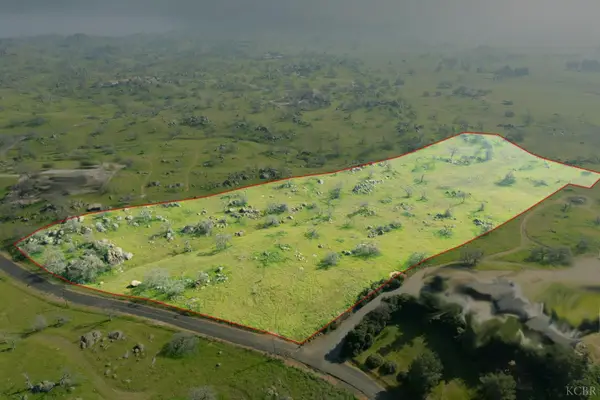 $450,000Active20.03 Acres
$450,000Active20.03 Acres0 Parcel 12, Oak Knoll Lane, Clovis, CA 93619
MLS# 233582Listed by: CENTURY 21 JORDAN-LINK & COMPANY - New
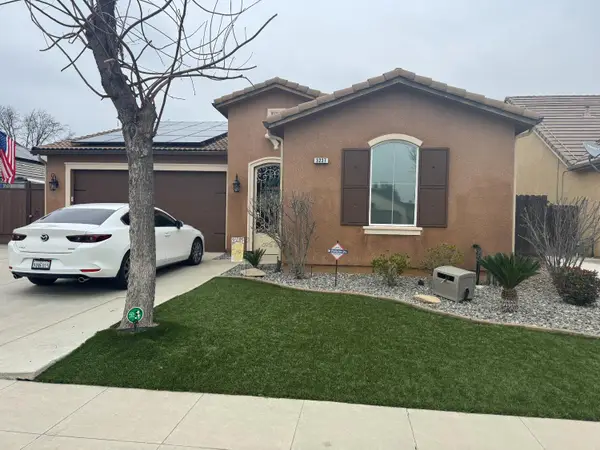 $490,000Active3 beds -- baths1,580 sq. ft.
$490,000Active3 beds -- baths1,580 sq. ft.3237 Bellaire Avenue, Clovis, CA 93619
MLS# 643604Listed by: REALTY CONCEPTS, LTD. - FRESNO - New
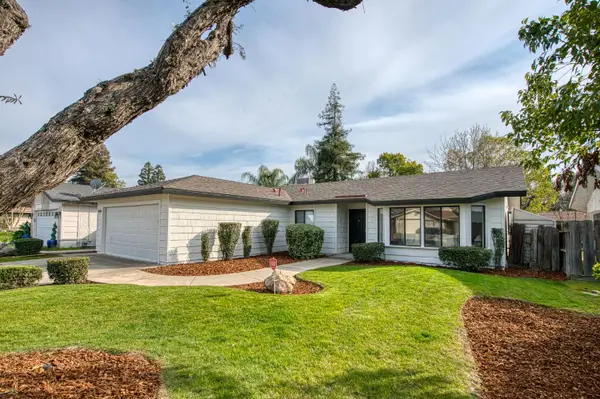 $415,000Active3 beds -- baths1,515 sq. ft.
$415,000Active3 beds -- baths1,515 sq. ft.1234 Burlingame Avenue, Clovis, CA 93612
MLS# 643010Listed by: REALTY CONCEPTS, LTD. - FRESNO - New
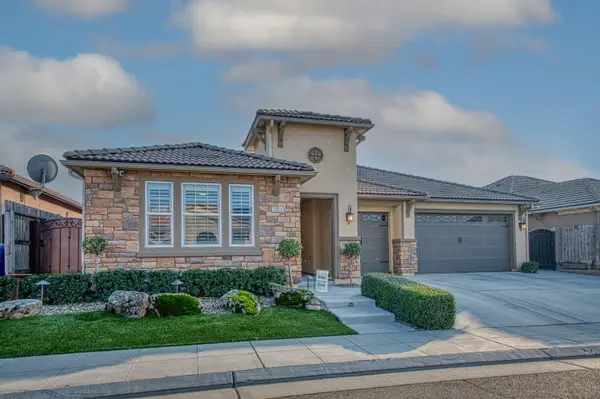 $735,000Active4 beds -- baths2,277 sq. ft.
$735,000Active4 beds -- baths2,277 sq. ft.3944 Buckingham Avenue, Clovis, CA 93619
MLS# 643526Listed by: REALTY CONCEPTS, LTD. - FRESNO - New
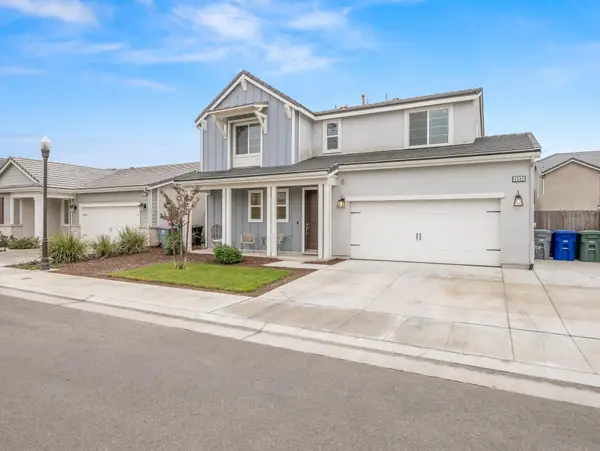 $550,000Active3 beds 3 baths2,128 sq. ft.
$550,000Active3 beds 3 baths2,128 sq. ft.4080 San Jose Avenue, Clovis, CA 93619
MLS# 239696Listed by: REAL BROKERAGE TECHNOLOGIES - New
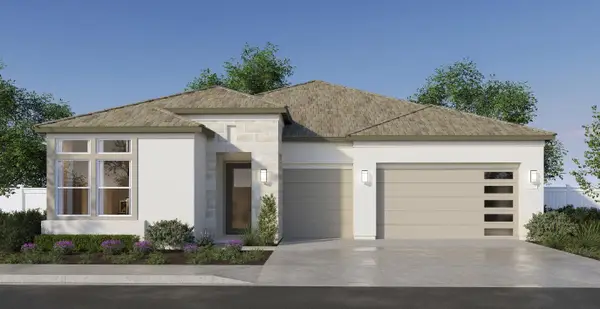 $984,700Active4 beds -- baths3,125 sq. ft.
$984,700Active4 beds -- baths3,125 sq. ft.1675 Heirloom Avenue, Clovis, CA 93619
MLS# 643555Listed by: WILSON HOMES, INC. - New
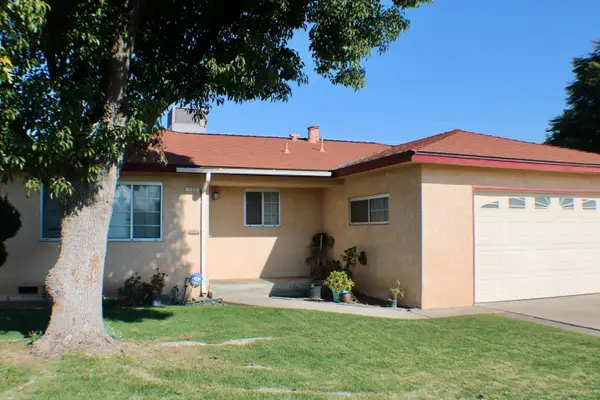 $375,000Active3 beds -- baths1,288 sq. ft.
$375,000Active3 beds -- baths1,288 sq. ft.881 W Rialto Avenue, Clovis, CA 93612
MLS# 643507Listed by: LUXURY HOME REALTOR - New
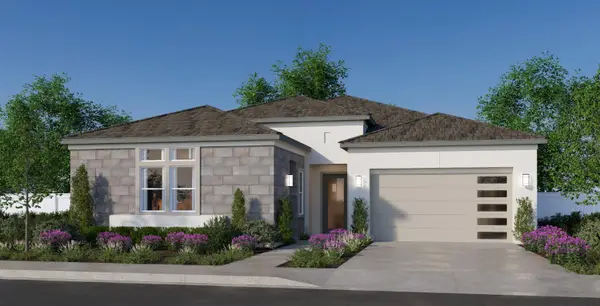 $872,280Active4 beds -- baths2,834 sq. ft.
$872,280Active4 beds -- baths2,834 sq. ft.1684 Heirloom Avenue, Clovis, CA 93619
MLS# 643546Listed by: WILSON HOMES, INC.

