1051 N Coventry Avenue, Clovis, CA 93611
Local realty services provided by:ERA Valley Pro Realty
1051 N Coventry Avenue,Clovis, CA 93611
$724,900
- 5 Beds
- - Baths
- 2,912 sq. ft.
- Single family
- Active
Listed by: eric linville
Office: real broker
MLS#:628239
Source:CA_FMLS
Price summary
- Price:$724,900
- Price per sq. ft.:$248.94
About this home
19kw Owned Solar! Granville home offering 5 bedrooms, 3 bathrooms, Clovis Unified Schools, and 2912 s/f on a large corner lot! This home offers a beautifully updated gourmet kitchen that is a chef's dream and features granite countertops, stainless steel appliances, a gas cook top, a large island, an expansive pantry, ample storage, a convenient dining nook, and direct access to the formal dining room! The first floor boasts contemporary tile wood plank flooring,'' access to both garages, a good sized laundry room that includes a utility sink and updated countertops, a convenient bedroom & bathroom, and access to the beautiful back yard. The second story offers a larger than most'' primary bedroom with plenty of room for a sitting area and expansive views of the back yard. There is also a walk-in closet that is notably large and a beautifully updated en-suite with a soaking tub, private shower and updated countertops to match the kitchen and other bathrooms in the home. The second level also comes with three additional bedrooms, a Jack and Jill'' bathroom with dual vanities, and custom built-in cabinetry in the hall of the landing area. Enjoy all that the back yard retreat has to offer as its amenities include: a relaxing Koi Pond (Koi fish included!), large covered and uncovered patios/areas, potential RV parking, and a good sized grass area. Additional upgrades include: an upgraded HVAC system, owned solar, updated fixtures, ceiling fans, and only one neighbor!
Contact an agent
Home facts
- Year built:2003
- Listing ID #:628239
- Added:309 day(s) ago
- Updated:February 11, 2026 at 03:49 PM
Rooms and interior
- Bedrooms:5
- Living area:2,912 sq. ft.
Heating and cooling
- Cooling:Central Heat & Cool
Structure and exterior
- Roof:Tile
- Year built:2003
- Building area:2,912 sq. ft.
- Lot area:0.24 Acres
Schools
- High school:Buchanan
- Middle school:Alta Sierra
- Elementary school:Dry Creek
Utilities
- Water:Public
- Sewer:Public Sewer
Finances and disclosures
- Price:$724,900
- Price per sq. ft.:$248.94
New listings near 1051 N Coventry Avenue
- Open Sat, 1 to 4pmNew
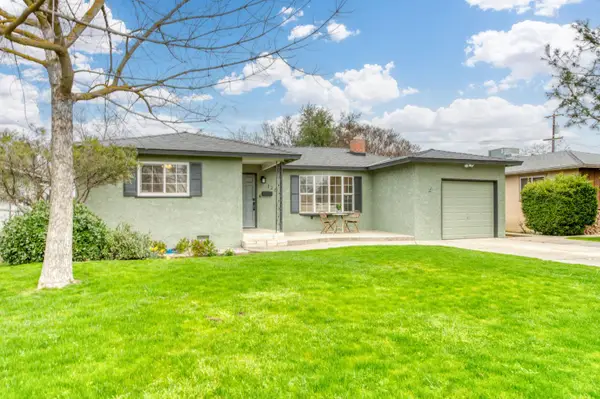 $387,000Active3 beds -- baths1,107 sq. ft.
$387,000Active3 beds -- baths1,107 sq. ft.125 N Pollasky Avenue, Clovis, CA 93612
MLS# 643563Listed by: REALTY CONCEPTS, LTD. - CLOVIS - New
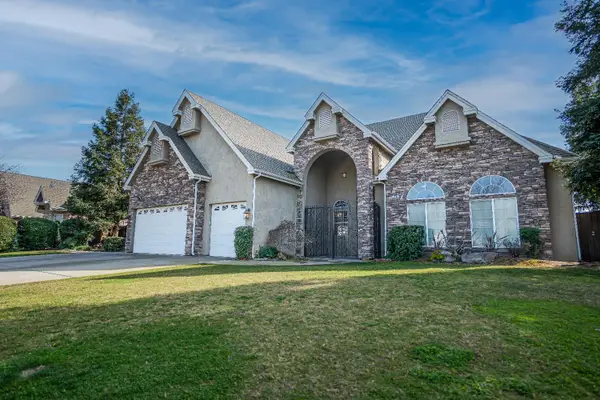 $750,000Active4 beds -- baths2,612 sq. ft.
$750,000Active4 beds -- baths2,612 sq. ft.2506 Swift Avenue, Clovis, CA 93611
MLS# 643700Listed by: REALTY CONCEPTS, LTD. - FRESNO - New
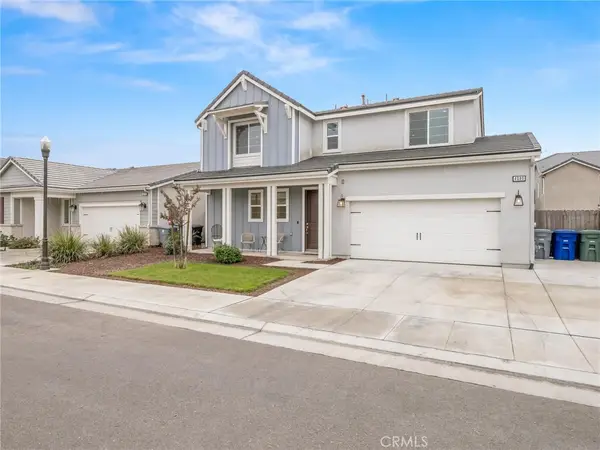 $550,000Active3 beds 3 baths2,128 sq. ft.
$550,000Active3 beds 3 baths2,128 sq. ft.4080 San Jose, Clovis, CA 93619
MLS# FR26029673Listed by: REAL BROKER - Open Sat, 11am to 2pmNew
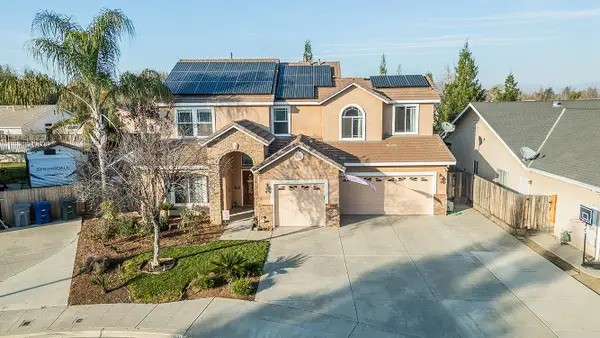 $605,000Active4 beds -- baths2,489 sq. ft.
$605,000Active4 beds -- baths2,489 sq. ft.2631 Rall Avenue, Clovis, CA 93611
MLS# 643426Listed by: REALTY CONCEPTS, LTD. - FRESNO - Open Sat, 12 to 3pmNew
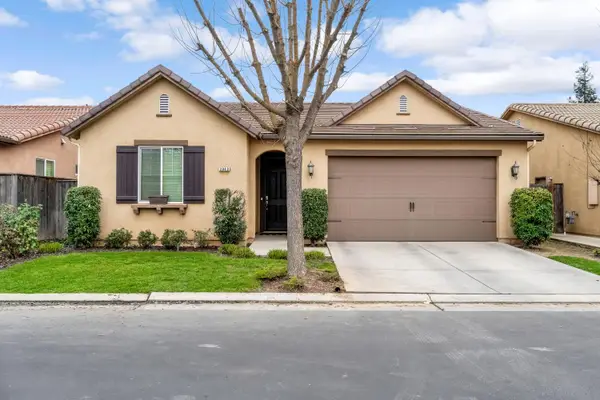 $429,999Active3 beds -- baths1,369 sq. ft.
$429,999Active3 beds -- baths1,369 sq. ft.3940 Chessa Lane, Clovis, CA 93619
MLS# 643565Listed by: MIRACLE REALTY - New
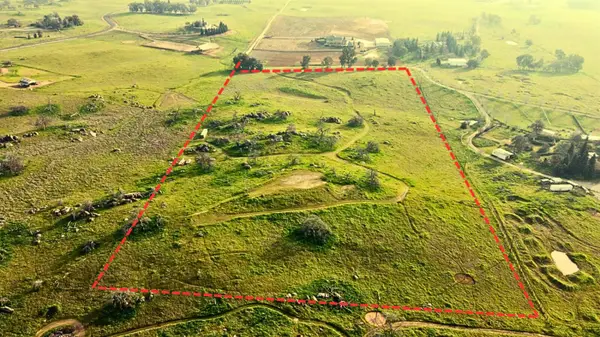 $580,000Active20.07 Acres
$580,000Active20.07 Acres14256 E Shepherd Avenue, Clovis, CA 93619
MLS# 643606Listed by: RE/MAX GOLD - CLOVIS - New
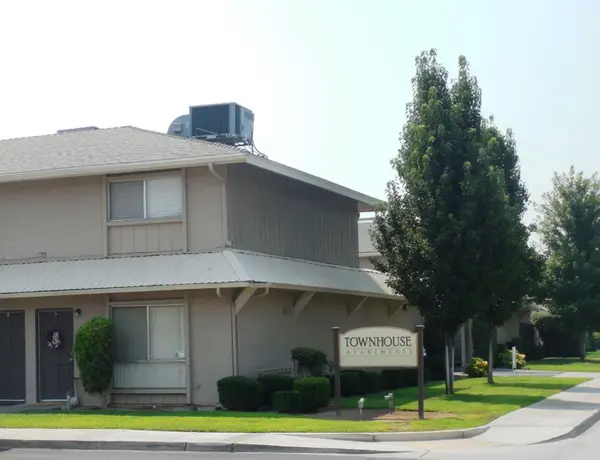 $1,495Active2 beds -- baths990 sq. ft.
$1,495Active2 beds -- baths990 sq. ft.923 Minnewawa, Clovis, CA 93612
MLS# 643649Listed by: TYLAR PROPERTY MANAGEMENT - New
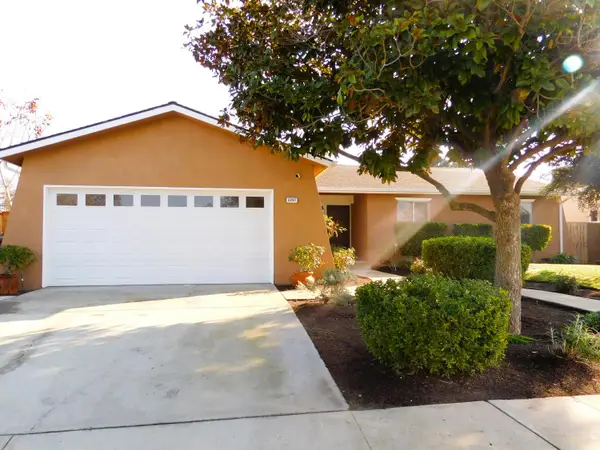 $2,695Active3 beds -- baths1,495 sq. ft.
$2,695Active3 beds -- baths1,495 sq. ft.2297 Acacia Ave, Clovis, CA 93612
MLS# 643622Listed by: TYLAR PROPERTY MANAGEMENT - New
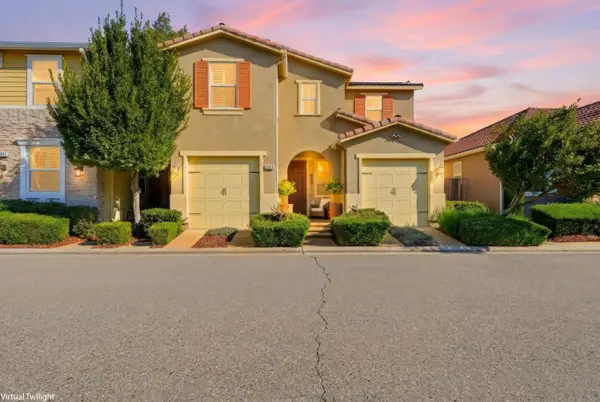 $450,000Active3 beds -- baths1,608 sq. ft.
$450,000Active3 beds -- baths1,608 sq. ft.1521 N Encoure Way, Clovis, CA 93619
MLS# 643029Listed by: REALTY CONCEPTS, LTD. - FRESNO - New
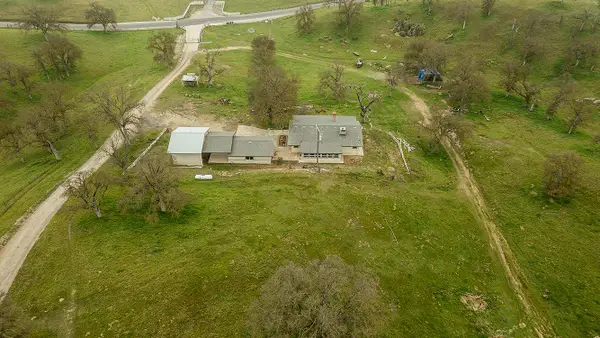 $489,900Active2 beds -- baths1,536 sq. ft.
$489,900Active2 beds -- baths1,536 sq. ft.10562 Millerton Road, Clovis, CA 93619
MLS# 643600Listed by: REALTY CONCEPTS - PRATHER

