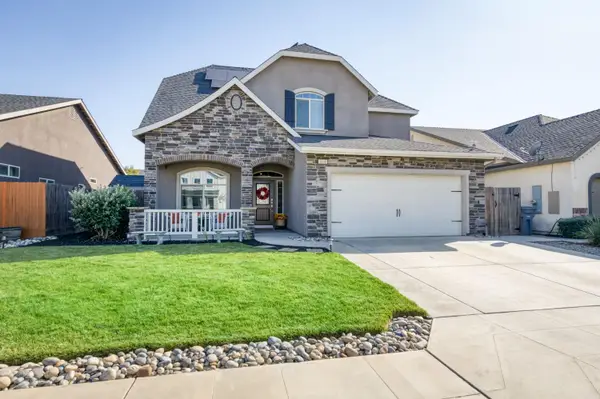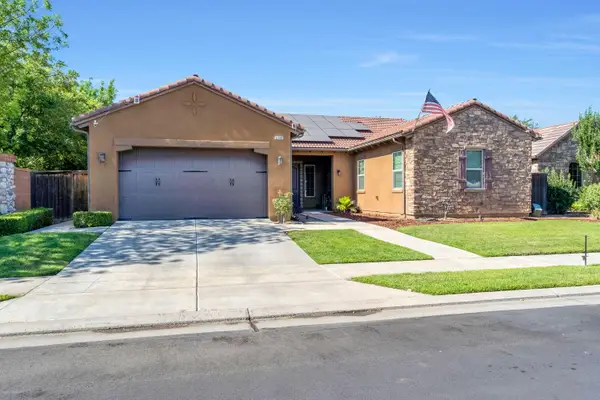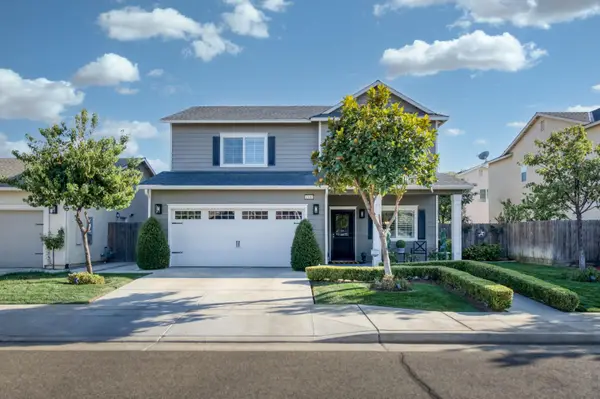10597 E Fieldstone Avenue, Clovis, CA 93619
Local realty services provided by:ERA Valley Pro Realty
10597 E Fieldstone Avenue,Clovis, CA 93619
$455,000
- 2 Beds
- - Baths
- 1,751 sq. ft.
- Single family
- Pending
Listed by:jennifer m reda
Office:realty concepts, ltd. - fresno
MLS#:634530
Source:CA_FMLS
Price summary
- Price:$455,000
- Price per sq. ft.:$259.85
- Monthly HOA dues:$300
About this home
Welcome to the serene community of Quail Lake! This charming home features 2 bedrooms, 2 bathrooms, PLUS a den/office AND formal living/dining room - all situated on a large, private 10,500+ sq ft lot. Enter the bright and inviting home and enjoy vaulted ceilings and cozy fireplace in the living room, an all white kitchen with ample counter space and storage and a breakfast nook with views of the backyard. Enter through double doors into the primary suite, where a bay window with a built-in bench adds character to this space. The ensuite offers great natural light, a separate shower and soaking tub and spacious walk-in closet. Step outside to discover unlimited potential: a covered patio, a pergola and mature trees. The tree-lined side yard includes potential RV parking and plenty of room for outdoor toys, storage or additional living space. With no immediate backyard neighbor, you'll enjoy added privacy. Experience the Quail Lake lifestyle with access to scenic lakes, parks, playgrounds, a swimming pool, clubhouse and patrolled security. Don't miss your chance to call this beautiful house your home!
Contact an agent
Home facts
- Year built:1999
- Listing ID #:634530
- Added:139 day(s) ago
- Updated:September 05, 2025 at 07:52 PM
Rooms and interior
- Bedrooms:2
- Living area:1,751 sq. ft.
Heating and cooling
- Cooling:Central Heat & Cool
Structure and exterior
- Roof:Tile
- Year built:1999
- Building area:1,751 sq. ft.
- Lot area:0.25 Acres
Schools
- High school:Sanger
- Middle school:Fairmont
- Elementary school:Fairmont
Utilities
- Water:Public
- Sewer:Public Sewer
Finances and disclosures
- Price:$455,000
- Price per sq. ft.:$259.85
New listings near 10597 E Fieldstone Avenue
- New
 $1,150,000Active5 beds -- baths3,010 sq. ft.
$1,150,000Active5 beds -- baths3,010 sq. ft.1860 N Langley Avenue, Clovis, CA 93619
MLS# 637521Listed by: EXP REALTY OF CALIFORNIA, INC. - Open Sun, 1 to 4pmNew
 $525,000Active4 beds 2 baths2,188 sq. ft.
$525,000Active4 beds 2 baths2,188 sq. ft.4648 N Windward, Clovis, CA 93619
MLS# FR25224483Listed by: EXP REALTY OF CALIFORNIA INC - Open Sun, 1 to 4pmNew
 $550,000Active4 beds -- baths2,244 sq. ft.
$550,000Active4 beds -- baths2,244 sq. ft.3808 Fairmont Avenue, Clovis, CA 93619
MLS# 637569Listed by: REAL BROKER - New
 $580,000Active3 beds -- baths2,119 sq. ft.
$580,000Active3 beds -- baths2,119 sq. ft.3309 Beverly Avenue, Clovis, CA 93619
MLS# 637561Listed by: EXECUTIVE REALTY ASSOCIATES - Open Sat, 12 to 3pmNew
 $535,000Active4 beds -- baths2,088 sq. ft.
$535,000Active4 beds -- baths2,088 sq. ft.4140 San Gabriel Avenue, Clovis, CA 93619
MLS# 637535Listed by: REALTY CONCEPTS, LTD. - FRESNO - Open Sat, 1 to 4pmNew
 $599,000Active3 beds -- baths2,031 sq. ft.
$599,000Active3 beds -- baths2,031 sq. ft.1778 N Osmun Avenue, Clovis, CA 93619
MLS# 637532Listed by: EXCLUSIVE REALTY INC - New
 $497,000Active4 beds -- baths2,572 sq. ft.
$497,000Active4 beds -- baths2,572 sq. ft.4756 N Emerald Peak Drive, Clovis, CA 93619
MLS# 637528Listed by: REALTY CONCEPTS, LTD. - CLOVIS - Open Sun, 11am to 2pmNew
 $1,319,800Active5 beds -- baths2,916 sq. ft.
$1,319,800Active5 beds -- baths2,916 sq. ft.4449 Stetson Road, Clovis, CA 93619
MLS# 636049Listed by: CENTURY 21 SELECT REAL ESTATE - Open Fri, 5 to 7:30pmNew
 $425,000Active3 beds -- baths1,453 sq. ft.
$425,000Active3 beds -- baths1,453 sq. ft.394 W Ashcroft Avenue, Clovis, CA 93612
MLS# 637501Listed by: M. C. REAL ESTATE CORP  $689,000Pending4 beds -- baths3,153 sq. ft.
$689,000Pending4 beds -- baths3,153 sq. ft.2188 Whiteash Avenue, Clovis, CA 93619
MLS# 637486Listed by: LONDON PROPERTIES-KINGSBURG
