10615 E Landmark Way, Clovis, CA 93619
Local realty services provided by:ERA Valley Pro Realty
10615 E Landmark Way,Clovis, CA 93619
$1,029,995
- 4 Beds
- - Baths
- 3,840 sq. ft.
- Single family
- Active
Listed by: james a cappello
Office: redfin corporation
MLS#:632775
Source:CA_FMLS
Price summary
- Price:$1,029,995
- Price per sq. ft.:$268.23
- Monthly HOA dues:$369
About this home
On The Water!! Nestled in the premier, gated Quail Lake community- offering a perfect blend of luxury, nature, and connected living- this stunning lakefront estate invites you into a lifestyle like no other. With 4 bedrooms, 4 baths, a 3-car garage, and over 3,800 sq. ft. of beautifully crafted space, this Montego floorplan masterpiece is an entertainer's dream and a family legacy in the making. Step through the private front courtyard and into a grand foyer with a soaring 14-ft ceiling, a rounded window-lined nook, and elegant living spaces at every turn. The chef-inspired kitchen boasts a massive granite island, cherry cabinetry, butler's pantry, and upgraded stainless appliances -all open to a lake-view family room perfect for gathering. Plantation shutters, formal living and dining rooms, and a private guest wing with a full bath elevate comfort & function. Upstairs, the lavish primary suite offers panoramic lake views, a spa-like bath & private balcony: your tranquil escape. 2 Additional upper-level guest bedrooms feature an ensuite, an additional full bathroom, generous closets, while a versatile loft adds space for a 2nd' living, entertainment or 5th bedroom. Outside, paradise awaits with a sparkling Pebble Tek pool, cascading waterfall, covered patio, and your own private dock for lakeside leisure. Enjoy Quail Lake's 57-acre oasis with clubhouse, resort-style pools, miles of trails, and 24/7 security. Just a short walk to the top-rated Quail Lake Charter School! Mortgage $avings May be Available for Buyers of This Listing.Connect with the listing agent for details.
Contact an agent
Home facts
- Year built:2012
- Listing ID #:632775
- Added:180 day(s) ago
- Updated:December 24, 2025 at 03:45 PM
Rooms and interior
- Bedrooms:4
- Living area:3,840 sq. ft.
Heating and cooling
- Cooling:Central Heat & Cool
Structure and exterior
- Roof:Tile
- Year built:2012
- Building area:3,840 sq. ft.
- Lot area:0.23 Acres
Schools
- High school:Sanger
- Middle school:Hallmark Charter
- Elementary school:Fairmont
Utilities
- Water:Public
- Sewer:Public Sewer
Finances and disclosures
- Price:$1,029,995
- Price per sq. ft.:$268.23
New listings near 10615 E Landmark Way
- New
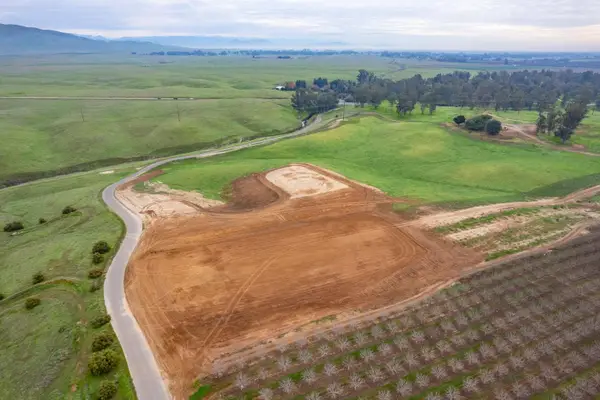 $1,200,000Active5 Acres
$1,200,000Active5 Acres12855 Biglione Drive, Clovis, CA 93619
MLS# 641334Listed by: MJR HOME - New
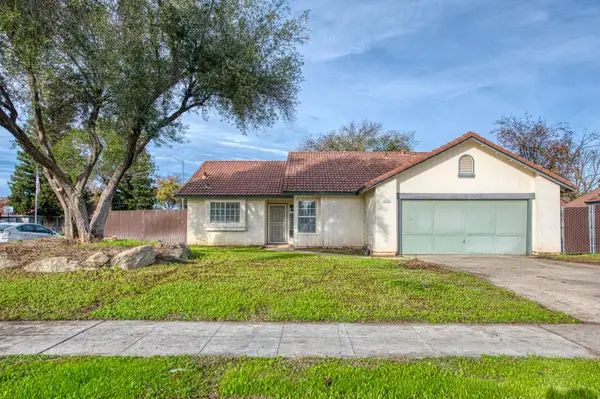 $401,000Active3 beds -- baths1,410 sq. ft.
$401,000Active3 beds -- baths1,410 sq. ft.2535 Sierra Avenue, Clovis, CA 93611
MLS# 641286Listed by: GENTILE REAL ESTATE - New
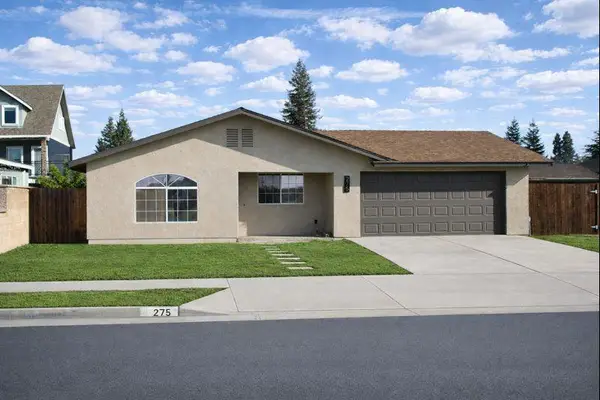 $430,000Active3 beds -- baths1,540 sq. ft.
$430,000Active3 beds -- baths1,540 sq. ft.275 N Peach, Clovis, CA 93612
MLS# 640670Listed by: EXP REALTY OF CALIFORNIA, INC. - New
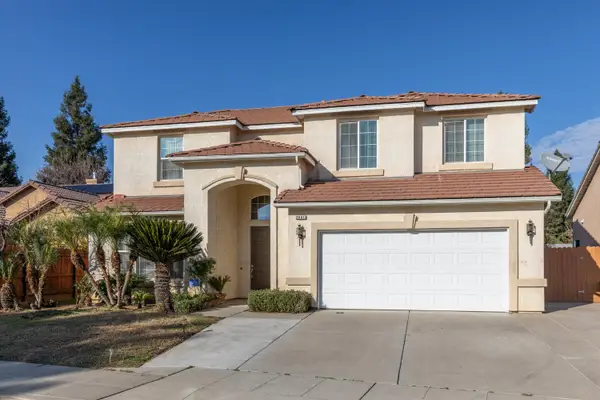 $599,900Active5 beds -- baths2,687 sq. ft.
$599,900Active5 beds -- baths2,687 sq. ft.2681 Wrenwood Avenue, Clovis, CA 93611
MLS# 641304Listed by: REALTY CONCEPTS, LTD. - FRESNO - New
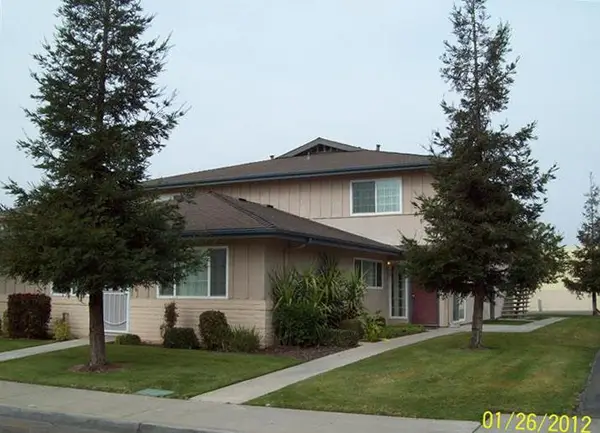 $194,900Active2 beds -- baths840 sq. ft.
$194,900Active2 beds -- baths840 sq. ft.431 W Alamos Avenue #4, Clovis, CA 93612
MLS# 641122Listed by: REALTY CONCEPTS, LTD. - FRESNO - New
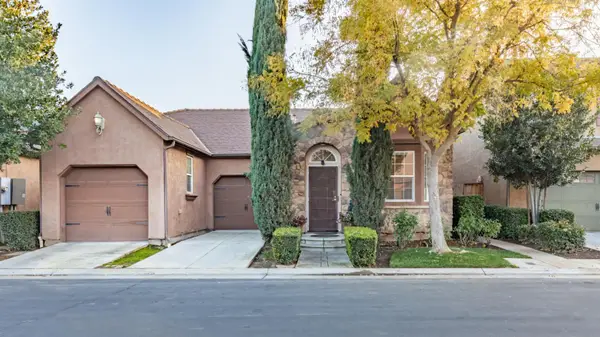 $450,000Active3 beds -- baths1,280 sq. ft.
$450,000Active3 beds -- baths1,280 sq. ft.3664 Vermont Lane, Clovis, CA 93619
MLS# 641251Listed by: REAL BROKER - New
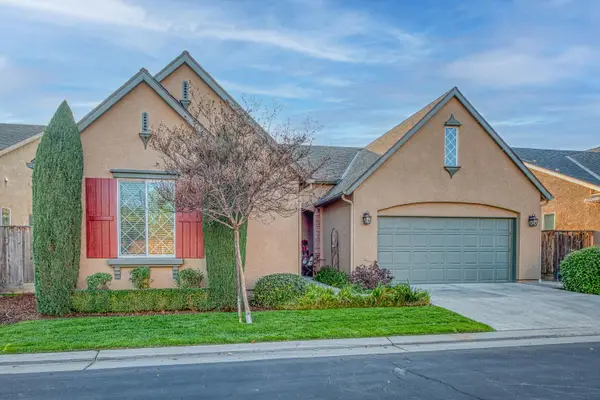 $469,000Active3 beds -- baths1,613 sq. ft.
$469,000Active3 beds -- baths1,613 sq. ft.1764 N Mcpherson Lane, Clovis, CA 93619
MLS# 641118Listed by: REALTY CONCEPTS, LTD. - FRESNO - New
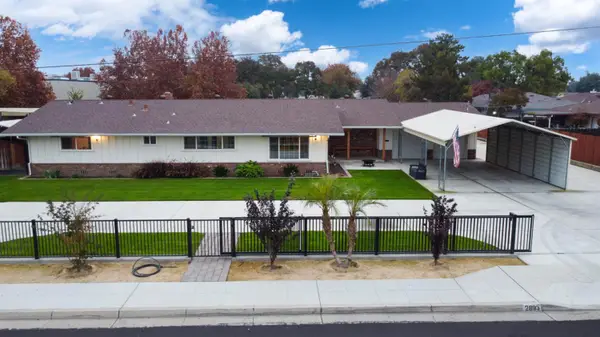 $749,900Active4 beds -- baths3,383 sq. ft.
$749,900Active4 beds -- baths3,383 sq. ft.2893 Helm Avenue, Clovis, CA 93612
MLS# 641161Listed by: ENVISION REALTY, INC. - New
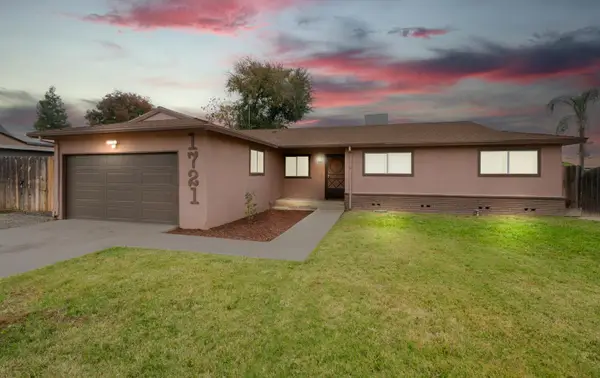 $495,000Active4 beds -- baths1,522 sq. ft.
$495,000Active4 beds -- baths1,522 sq. ft.1721 Beverly Avenue, Clovis, CA 93611
MLS# 641174Listed by: RE/MAX GOLD - Open Sun, 2 to 4pmNew
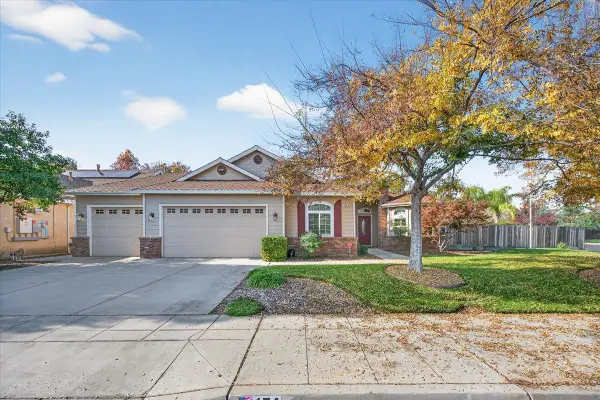 $699,000Active4 beds -- baths2,499 sq. ft.
$699,000Active4 beds -- baths2,499 sq. ft.174 N Lind Avenue, Clovis, CA 93612
MLS# 640932Listed by: REALTY CONCEPTS, LTD. - FRESNO
