11064 E Mitchell Peak Way, Clovis, CA 93619
Local realty services provided by:ERA Valley Pro Realty
11064 E Mitchell Peak Way,Clovis, CA 93619
$3,575
- 4 Beds
- - Baths
- 2,612 sq. ft.
- Single family
- Active
Listed by: yue q lehman
Office: exp realty of california, inc.
MLS#:637048
Source:CA_FMLS
Price summary
- Price:$3,575
- Price per sq. ft.:$1.37
- Monthly HOA dues:$285
About this home
Welcome to this well maintained 4 bedroom house in the gated Quail Lake Community of Clovis. Located just outside of city center, this home is a short drive from grocery stores, restaurants, and other entertainment venues. The Quail Lake Community is a desired neighborhood with gated entrance for extra security and has a paved path around the lake for you to walk or run while enjoying the beautiful lake views.Aside from the open kitchen, living area, and breakfast nook, there is an area perfect for an office space. The large backyard has mature trees providing shade and is a great place to hang out. Owners pay for yard maintenance and trash services. The furniture setup in the rooms are for staging only and will not be rented with the house.Bedroom 1 off of dining room - adjacent to hallway full bathroom 1.Bedroom 2 master bedroom - with walk-in closet, private shower & bathtub.Bedroom 3 - adjacent to hallway full bathroom 2.Bedroom 4 - adjacent to hallway full bathroom 2.Text 559-558-3765 to apply.
Contact an agent
Home facts
- Year built:2005
- Listing ID #:637048
- Added:152 day(s) ago
- Updated:February 11, 2026 at 03:49 PM
Rooms and interior
- Bedrooms:4
- Living area:2,612 sq. ft.
Heating and cooling
- Cooling:Central Heat & Cool
Structure and exterior
- Roof:Tile
- Year built:2005
- Building area:2,612 sq. ft.
- Lot area:0.24 Acres
Schools
- High school:Sanger
- Middle school:Washington Academic
- Elementary school:Fairmont
Utilities
- Water:Public
- Sewer:Public Sewer
Finances and disclosures
- Price:$3,575
- Price per sq. ft.:$1.37
New listings near 11064 E Mitchell Peak Way
- Open Sat, 1 to 4pmNew
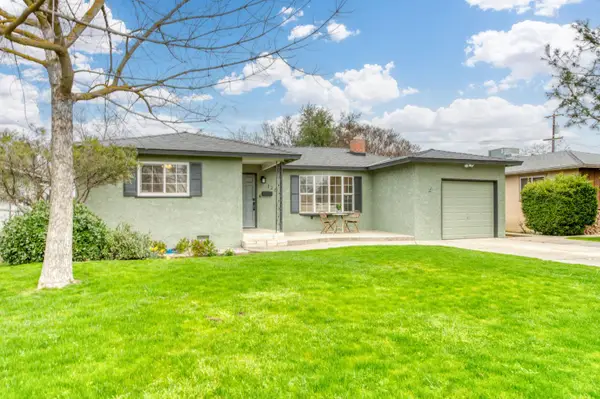 $387,000Active3 beds -- baths1,107 sq. ft.
$387,000Active3 beds -- baths1,107 sq. ft.125 N Pollasky Avenue, Clovis, CA 93612
MLS# 643563Listed by: REALTY CONCEPTS, LTD. - CLOVIS - New
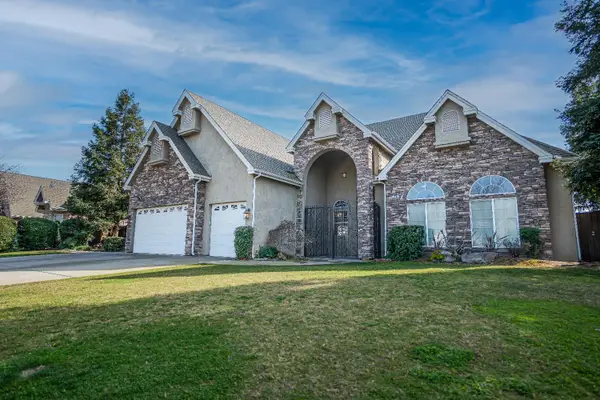 $750,000Active4 beds -- baths2,612 sq. ft.
$750,000Active4 beds -- baths2,612 sq. ft.2506 Swift Avenue, Clovis, CA 93611
MLS# 643700Listed by: REALTY CONCEPTS, LTD. - FRESNO - New
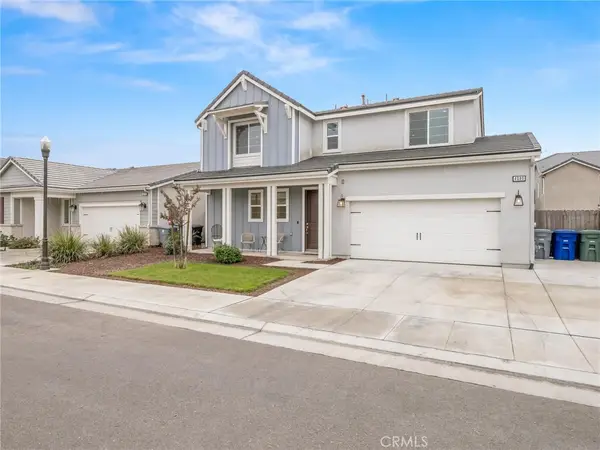 $550,000Active3 beds 3 baths2,128 sq. ft.
$550,000Active3 beds 3 baths2,128 sq. ft.4080 San Jose, Clovis, CA 93619
MLS# FR26029673Listed by: REAL BROKER - Open Sat, 11am to 2pmNew
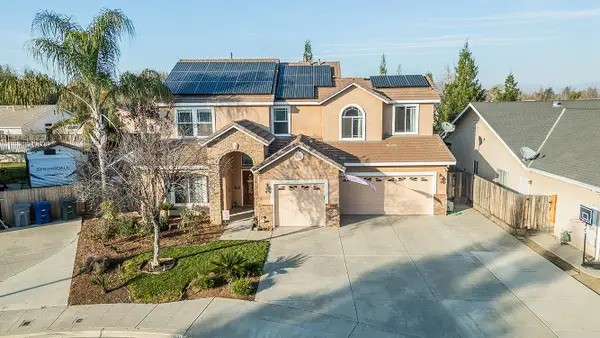 $605,000Active4 beds -- baths2,489 sq. ft.
$605,000Active4 beds -- baths2,489 sq. ft.2631 Rall Avenue, Clovis, CA 93611
MLS# 643426Listed by: REALTY CONCEPTS, LTD. - FRESNO - Open Sat, 12 to 3pmNew
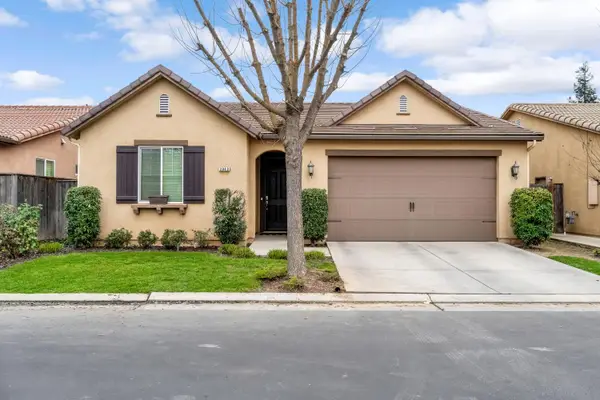 $429,999Active3 beds -- baths1,369 sq. ft.
$429,999Active3 beds -- baths1,369 sq. ft.3940 Chessa Lane, Clovis, CA 93619
MLS# 643565Listed by: MIRACLE REALTY - New
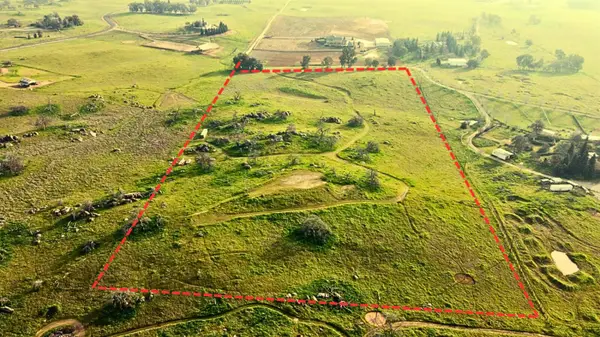 $580,000Active20.07 Acres
$580,000Active20.07 Acres14256 E Shepherd Avenue, Clovis, CA 93619
MLS# 643606Listed by: RE/MAX GOLD - CLOVIS - New
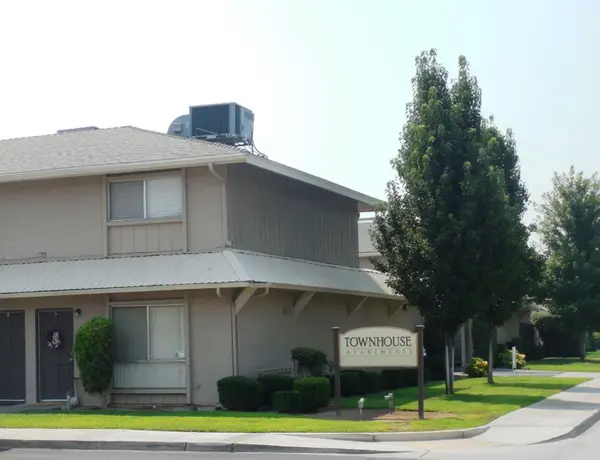 $1,495Active2 beds -- baths990 sq. ft.
$1,495Active2 beds -- baths990 sq. ft.923 Minnewawa, Clovis, CA 93612
MLS# 643649Listed by: TYLAR PROPERTY MANAGEMENT - New
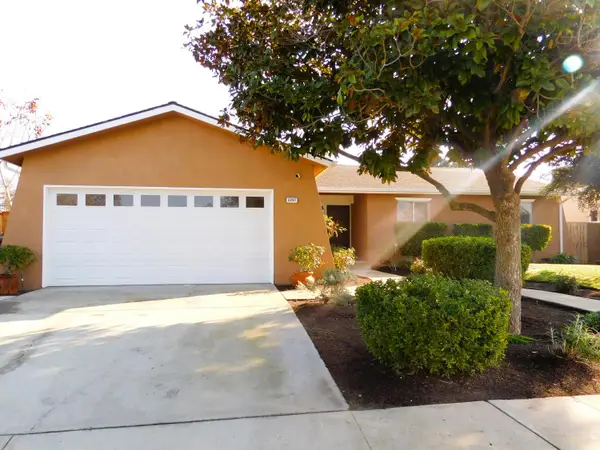 $2,695Active3 beds -- baths1,495 sq. ft.
$2,695Active3 beds -- baths1,495 sq. ft.2297 Acacia Ave, Clovis, CA 93612
MLS# 643622Listed by: TYLAR PROPERTY MANAGEMENT - New
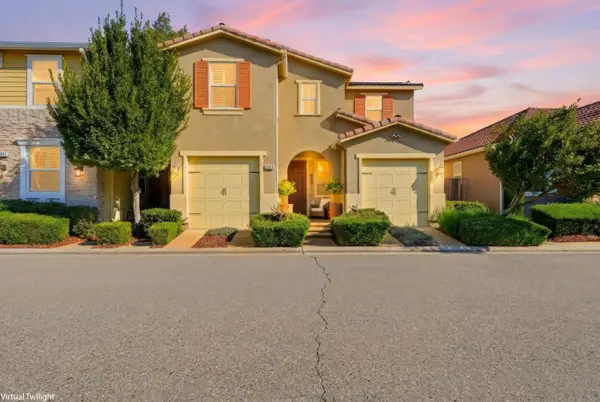 $450,000Active3 beds -- baths1,608 sq. ft.
$450,000Active3 beds -- baths1,608 sq. ft.1521 N Encoure Way, Clovis, CA 93619
MLS# 643029Listed by: REALTY CONCEPTS, LTD. - FRESNO - New
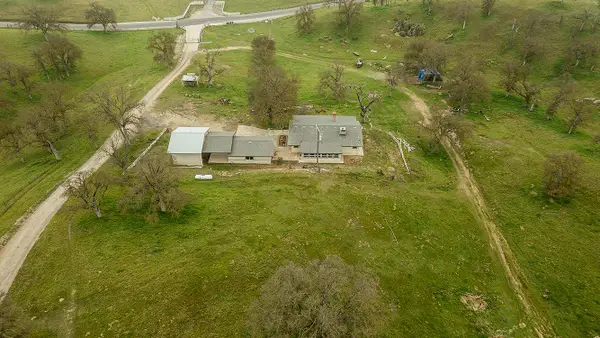 $489,900Active2 beds -- baths1,536 sq. ft.
$489,900Active2 beds -- baths1,536 sq. ft.10562 Millerton Road, Clovis, CA 93619
MLS# 643600Listed by: REALTY CONCEPTS - PRATHER

